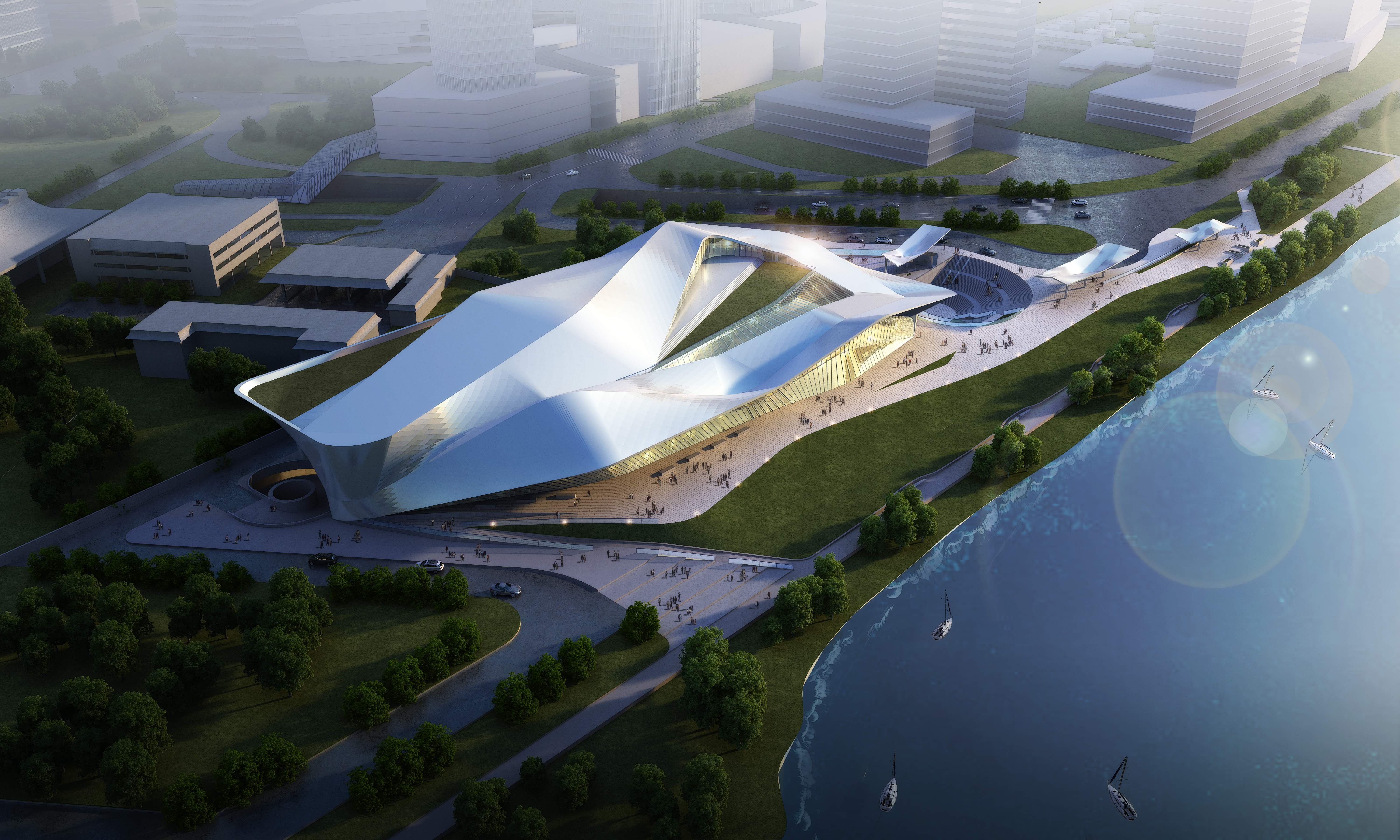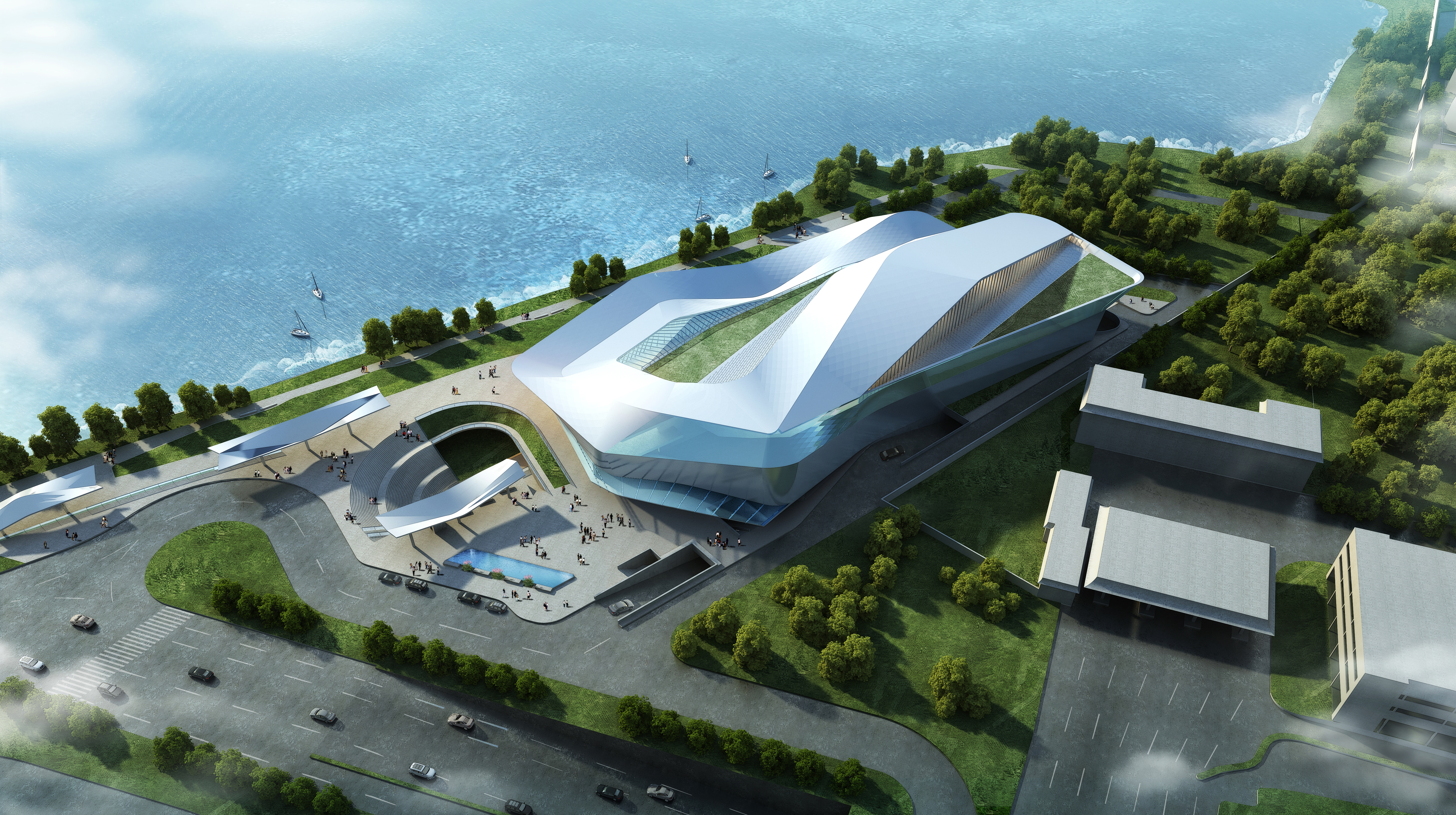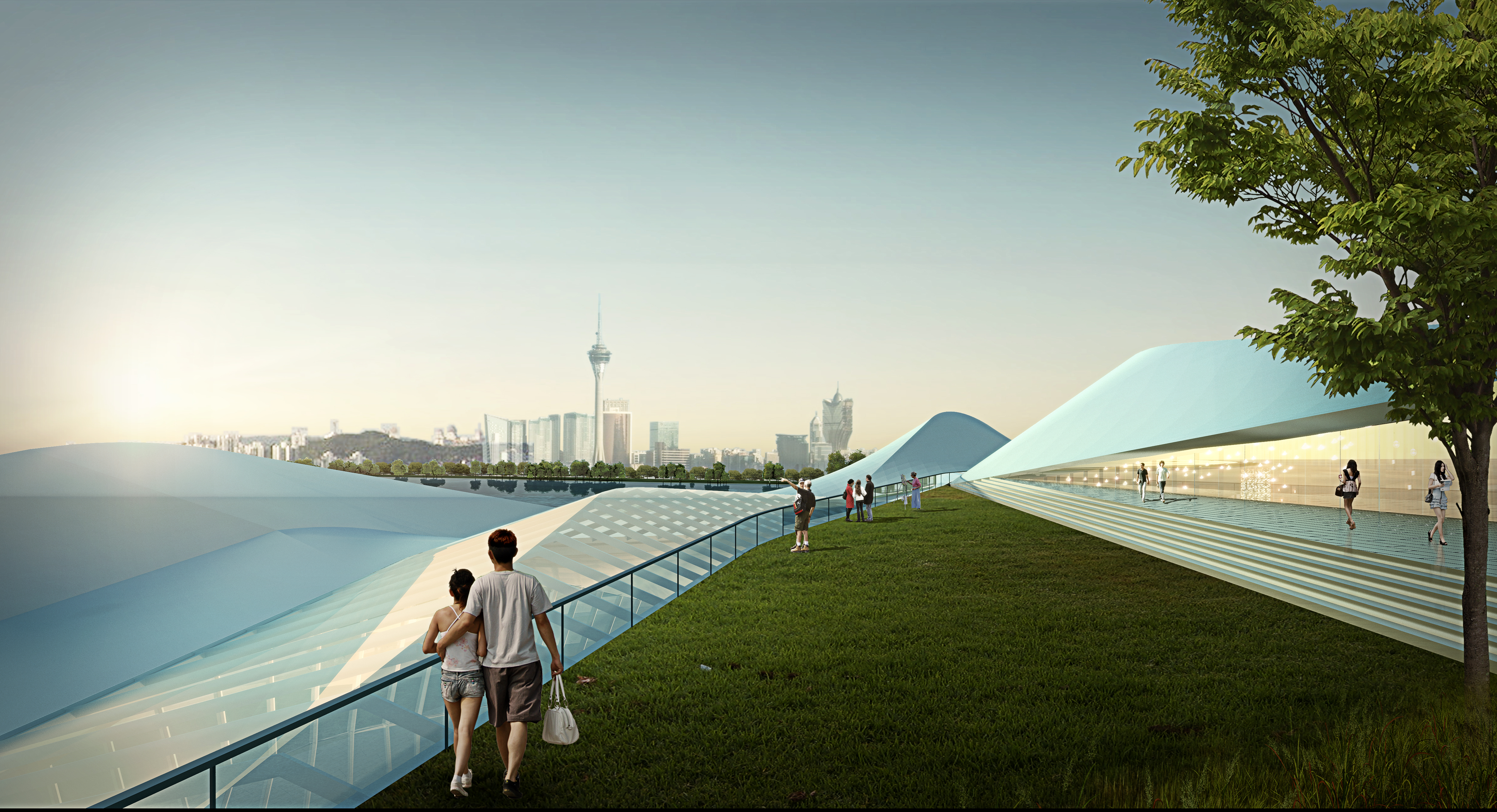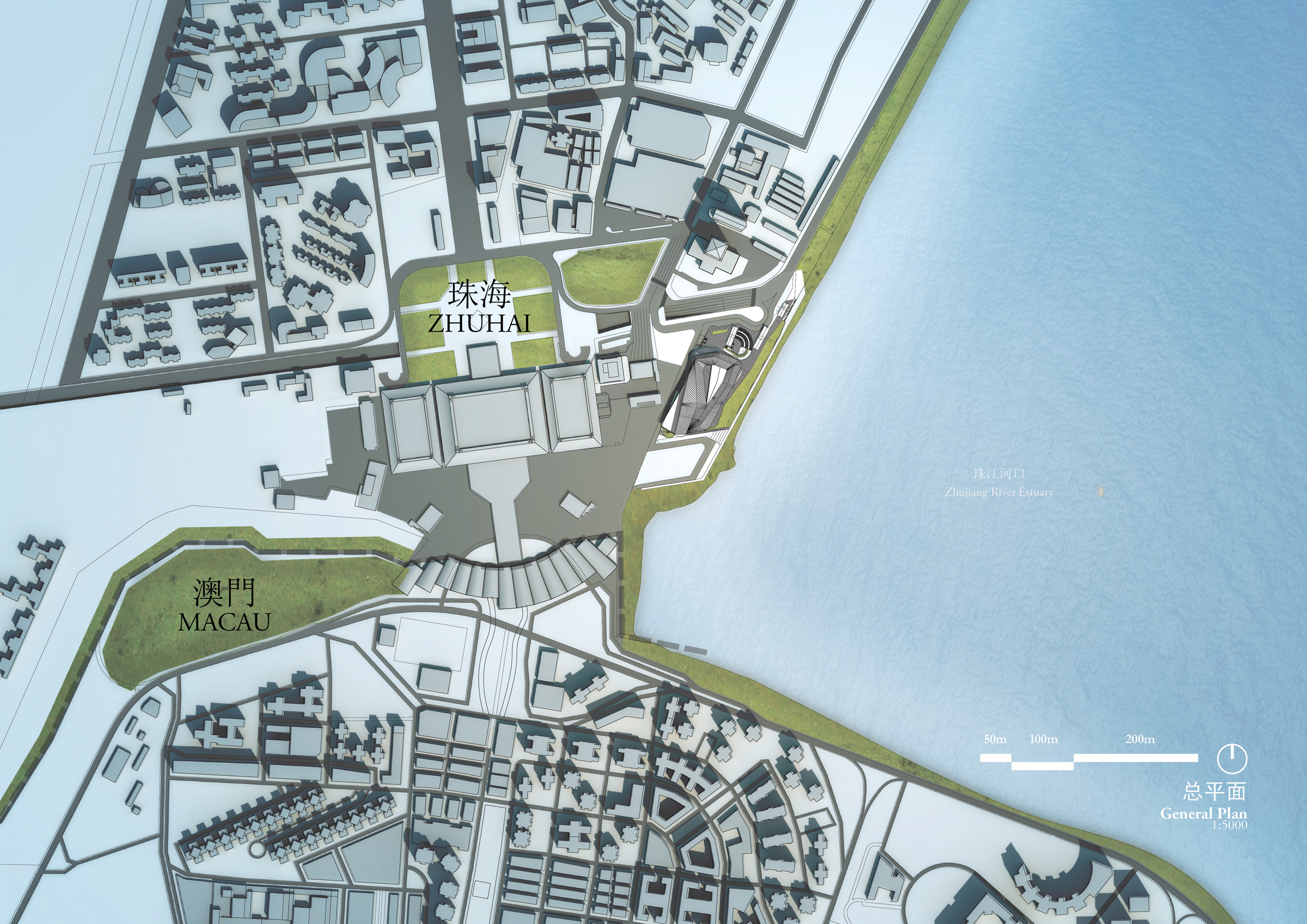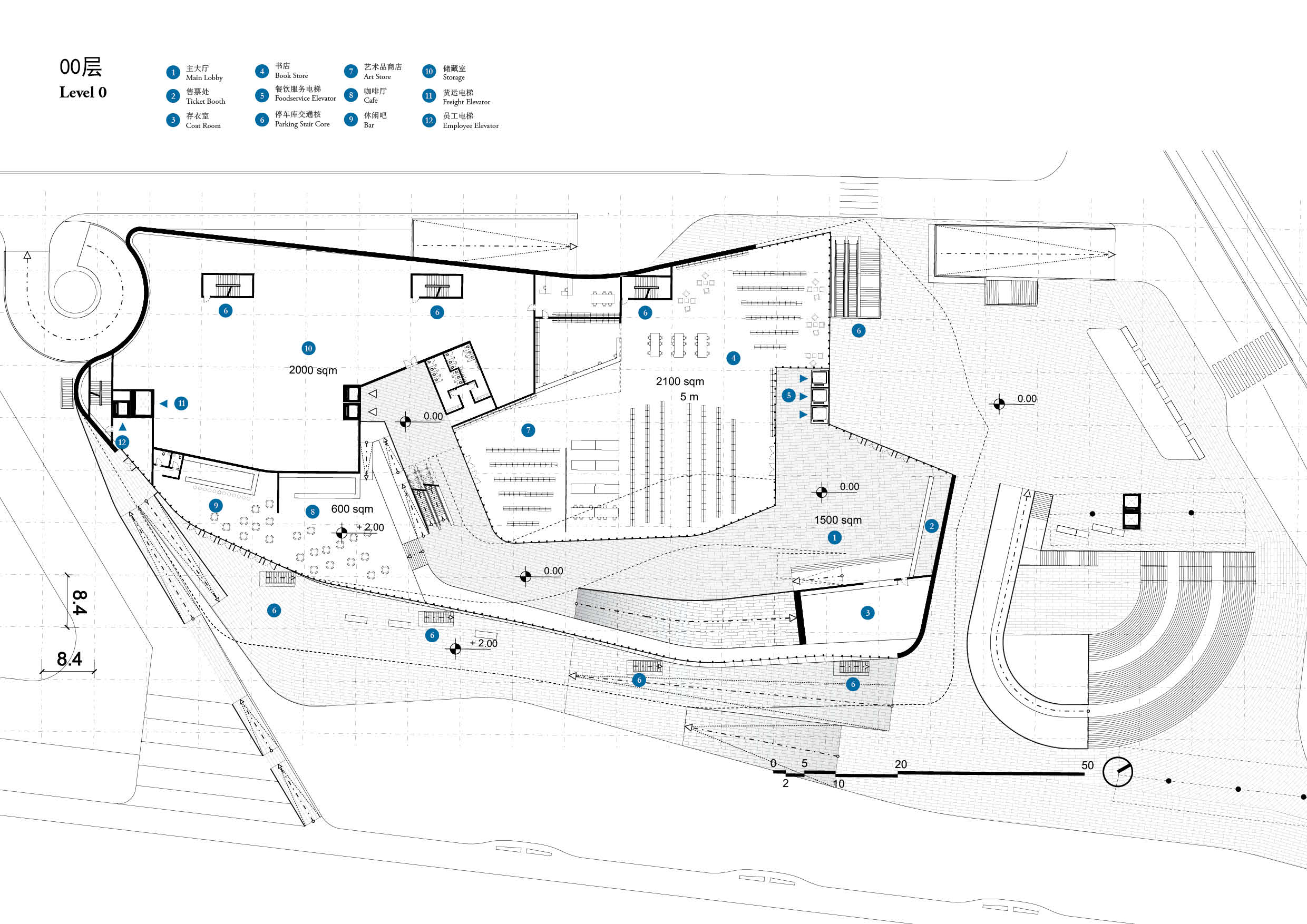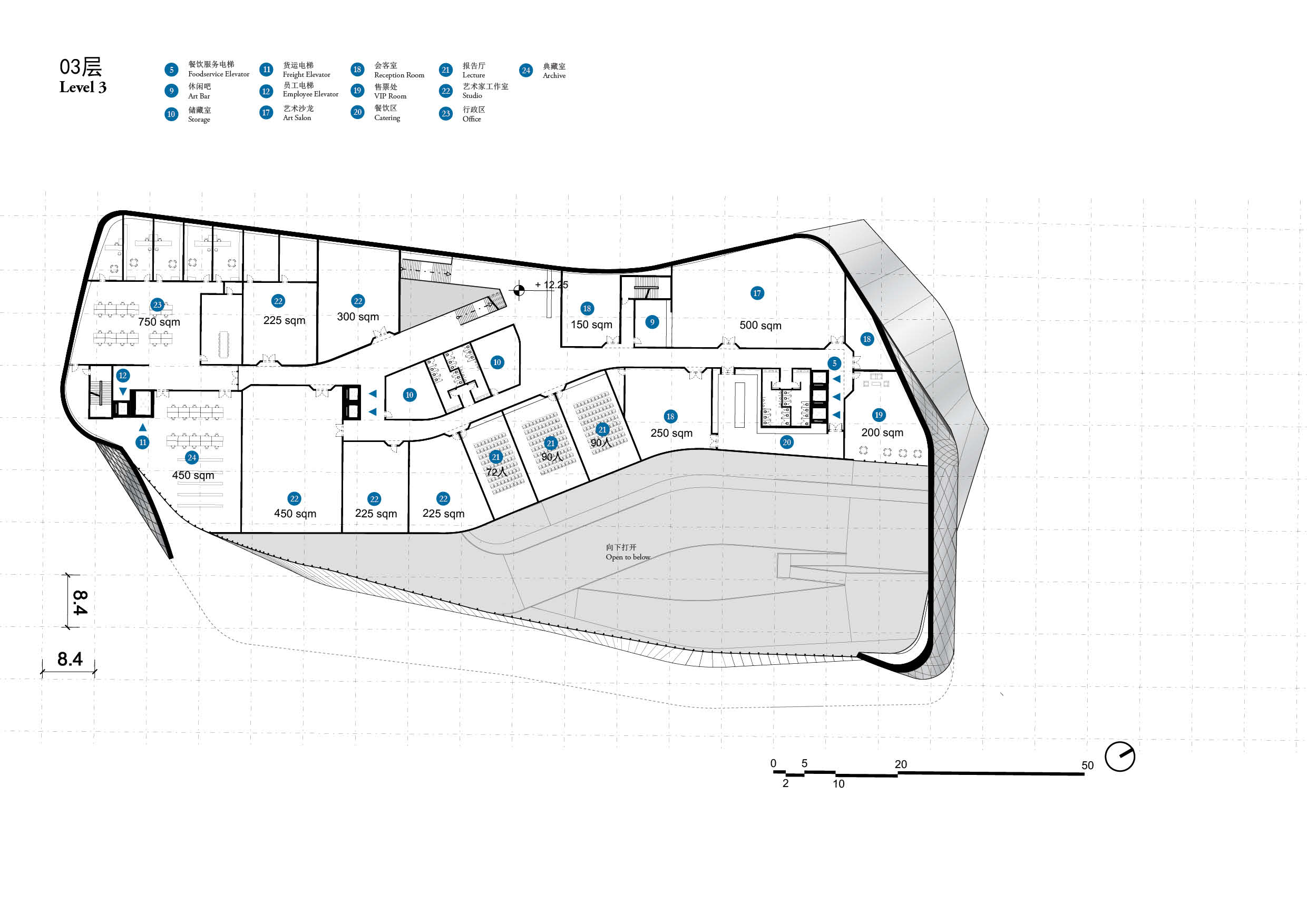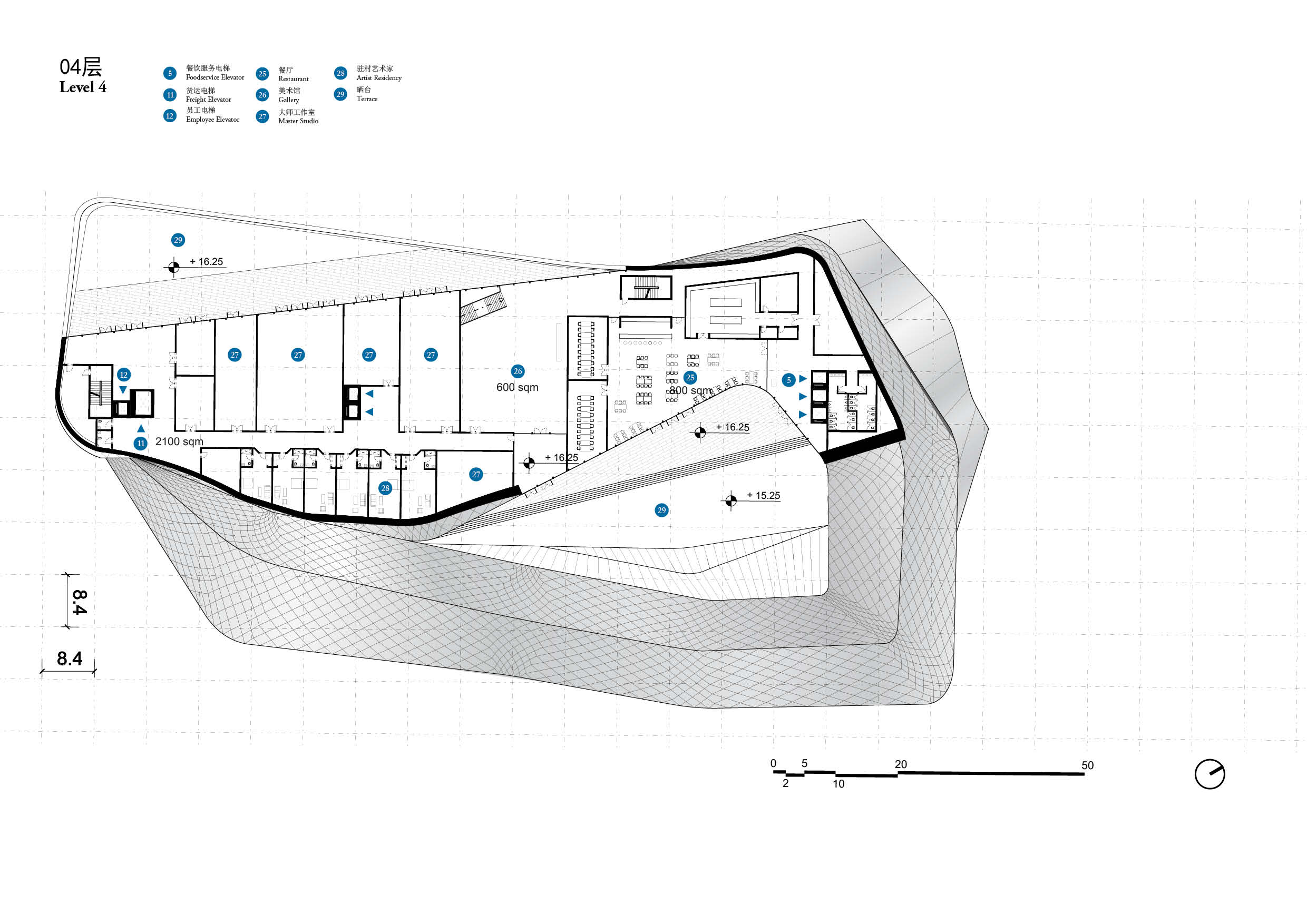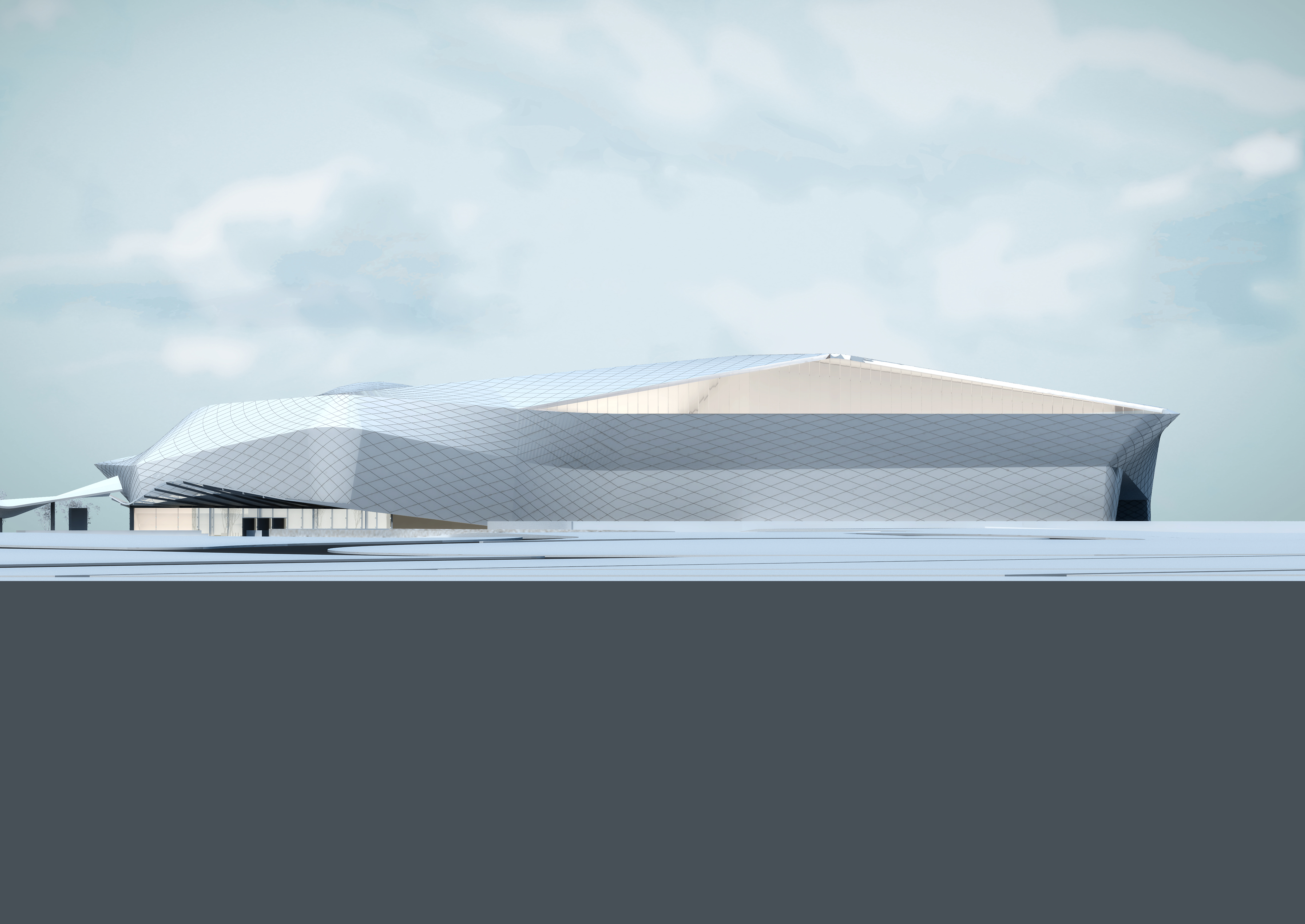The Huafa Art Museum is designed to serve as a platform
for overlooking the city of Macau and the Hong Kong-Zhuhai-Macao ocean bridge. The museum gives visible form to the corridor
of modern cultural exchange between China and the West. The form of the building appears to be composed of
free curves but is actually a set of hyperbolic surfaces that relate
to one another precisely in a highly unusual and distinctive way, allowing the
form to be built as a composite of flat parts that altogether create the
appearance of continuous motion.
The building
marks the beginning of the famous pedestrian and bike path, “Lover Road”. The
site is not only exceptional for its location but also for its shape, a
parallelogram. The museum is coordinated with the three story underground
parking lot, previously designed for the site.
The museum
is organized around an iconic interior space in which a ramp spirals around an
atrium and returns to the ground level by sloping in the opposite direction.
The ground
level includes the lobby, the atrium, ticketing, bookstore and the entrance to
the theater; one half level up is the large museum gallery, the art gallery,
the main terrace overlooking the waterfront, the bar, and the art store; level
2 includes galleries and the theater; level 3 includes offices and education
spaces; level 4 includes the restaurant, the south terrace overlooking Macau
and the artist studios with the northwest corner terrace.
The
supplementary façade roof forms are composed of straight lines which allow the
use of standard steel trusses and structural ribs. Thus, though the building
appears to curve, none of its structural members are required to be curved. The
geometry allows the structure to be cost effective.
Size: 25,000 M2
Schedule: Finalist, international competition, 2013
Design team:
Preston Scott Cohen, Carl Dworkin, Collin Gardner, Paul Dahlke, Yi Xiao
