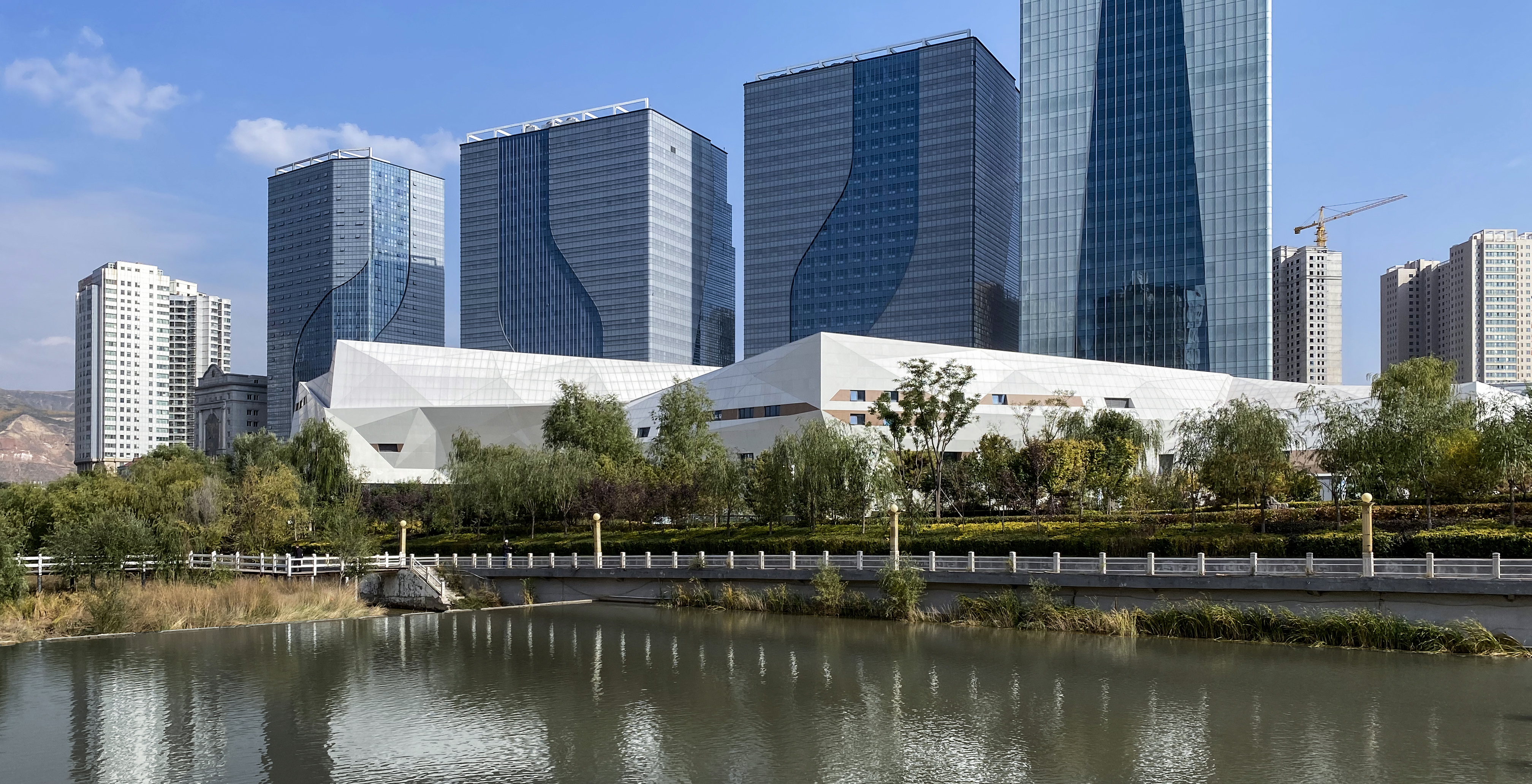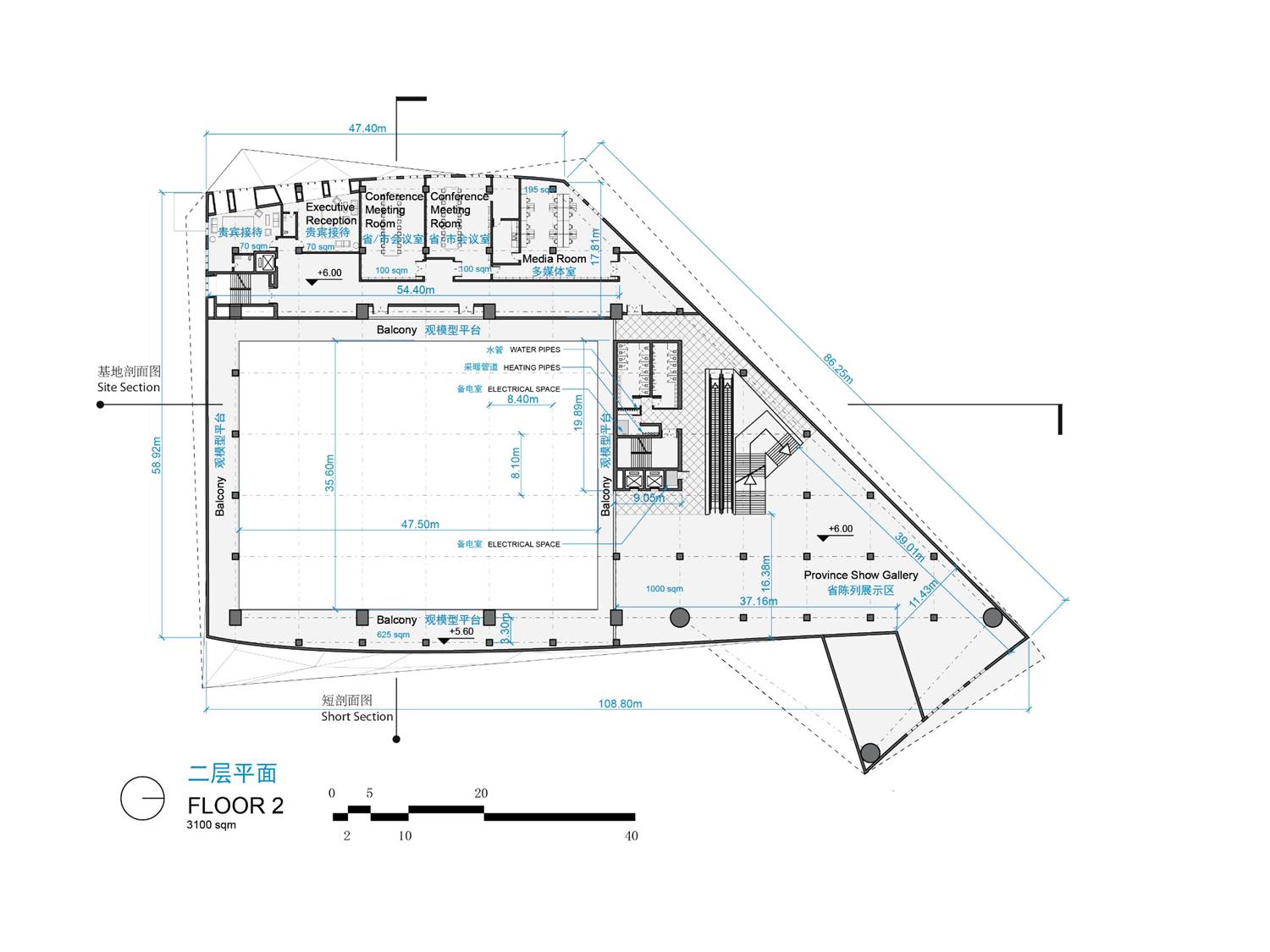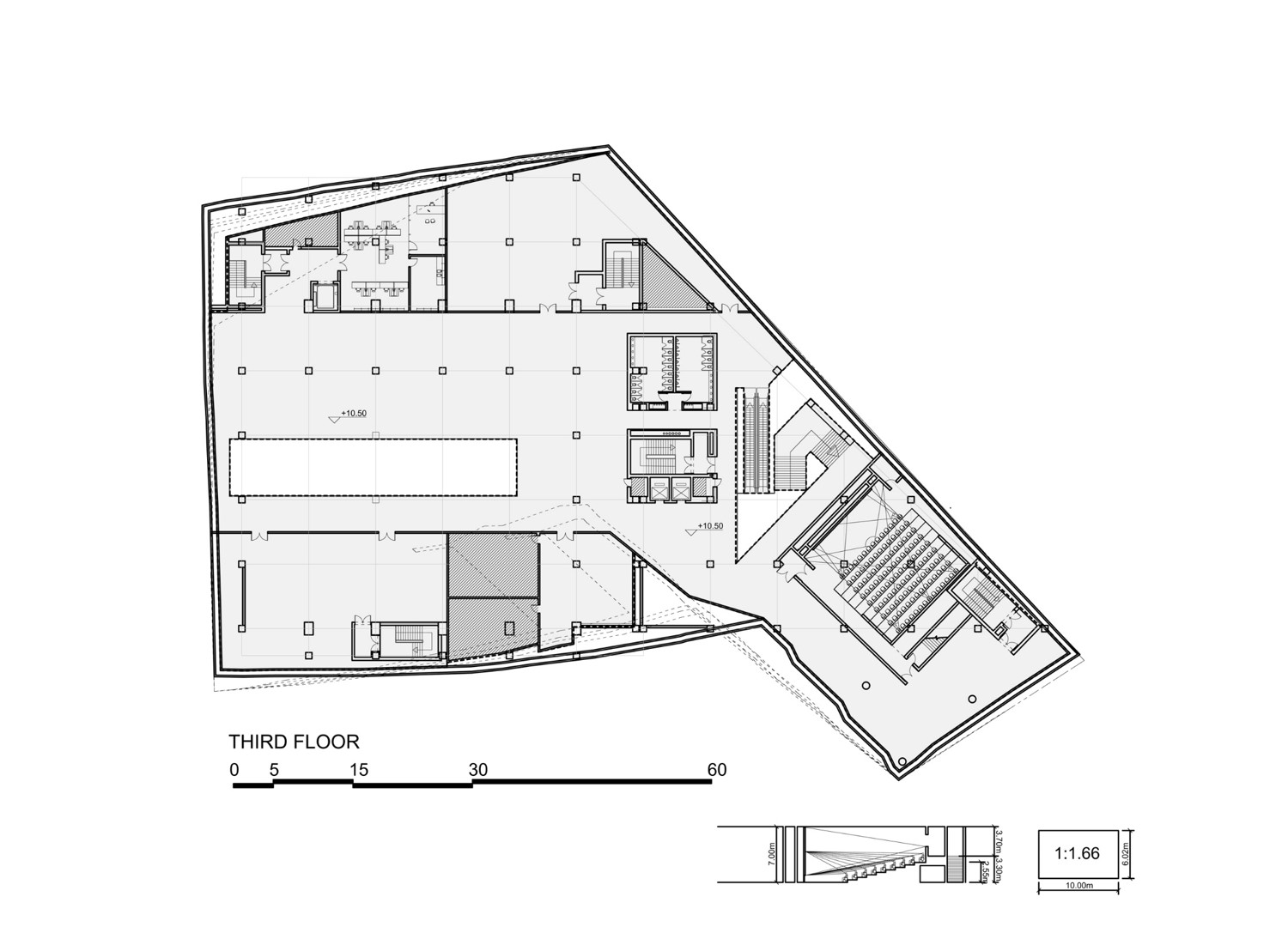The project’s two lithic formed buildings, set on a
93 acre site alongside the Nanchuan River, echo the mountain ranges surrounding the city. As if they re-compose the city as three natural and urban layers, the two buildings bring the regional geography into the heart of the city. At close range, the buildings create dynamic sculpted perspectives that encourage people to meander through the site.
The geometry of the buildings, composed of hyperbolic paraboloids, is highly precise and mathematical. The forms imply curvatures that the viewer completes. The experience of witnessing the flat surfaces produce the effect of curvature excites the imagination, raises the level of spatial understanding and the sensory experience of light and movement. The effect is that of an immeasurable, scaleless sculpture or natural phenomenon.
The interior spaces of the Planning Exhibition Center flow directly from the surrounding plazas. The lobby is open on both the street and river side, allowing the public to see through. The plan is arranged around a large open atrium which contains the main exhibition model.
The Youth Activity Center is composed of three programmatic components connected to a central atrium. The form both expresses and unifies the three volumetric components.
Location: Xining, China
Client: Xining Zhenghua Construction Investment Holding Co.
Size: 28,000 sq. m.
Schedule:
2014-19
Program: 16,000 sq. m. youth center, including gym and 500 seat theater; 12,000 sq. m. planning center, including galleries, multistory model exhibition space, offices, and small theater.
Team: Preston Scott Cohen, Carl Dworkin (Design); Yi Xiao; Brendan Kellogg, John Todd, Max Wong, Patrick Hamon (Assistants)


















