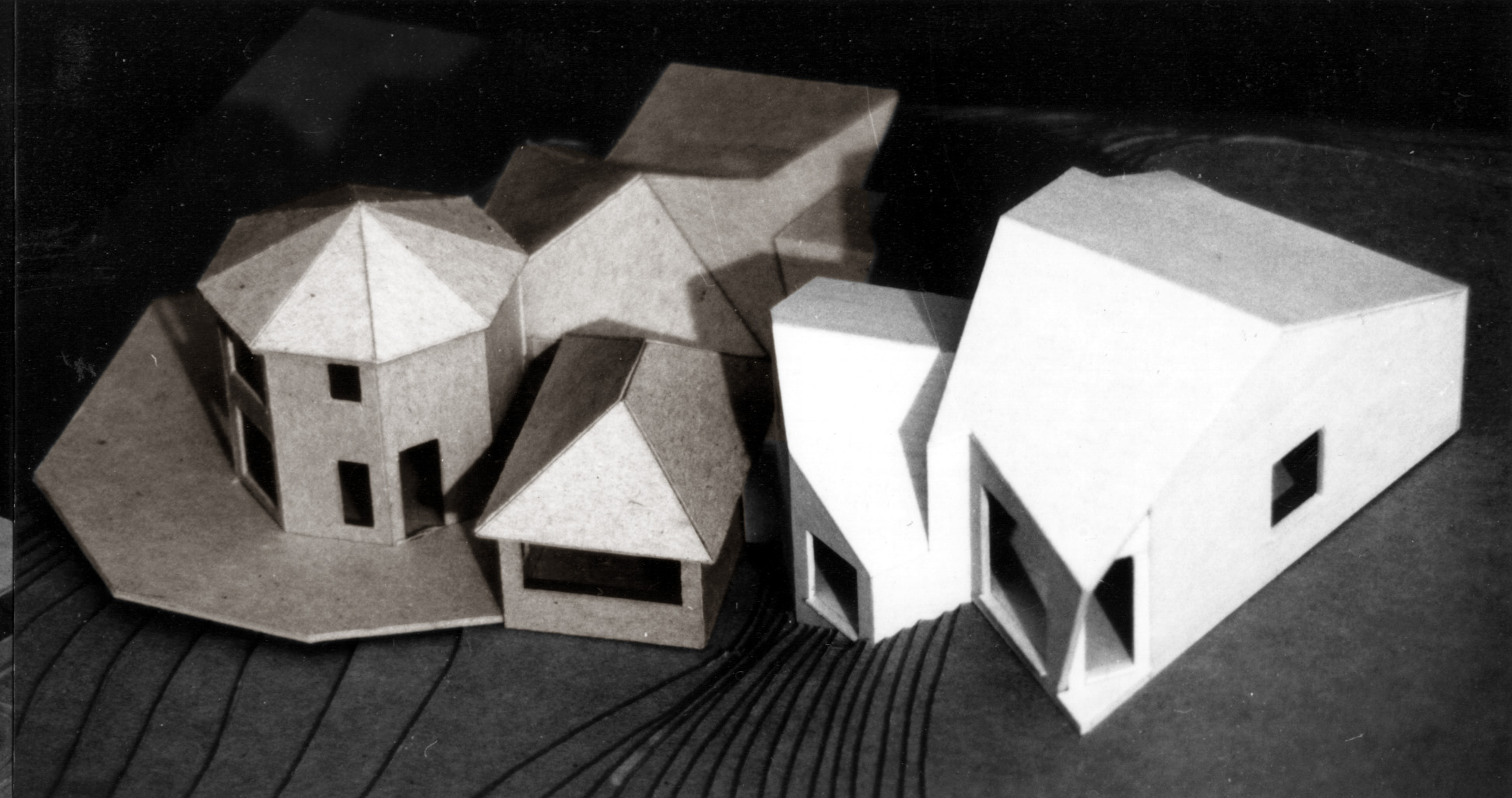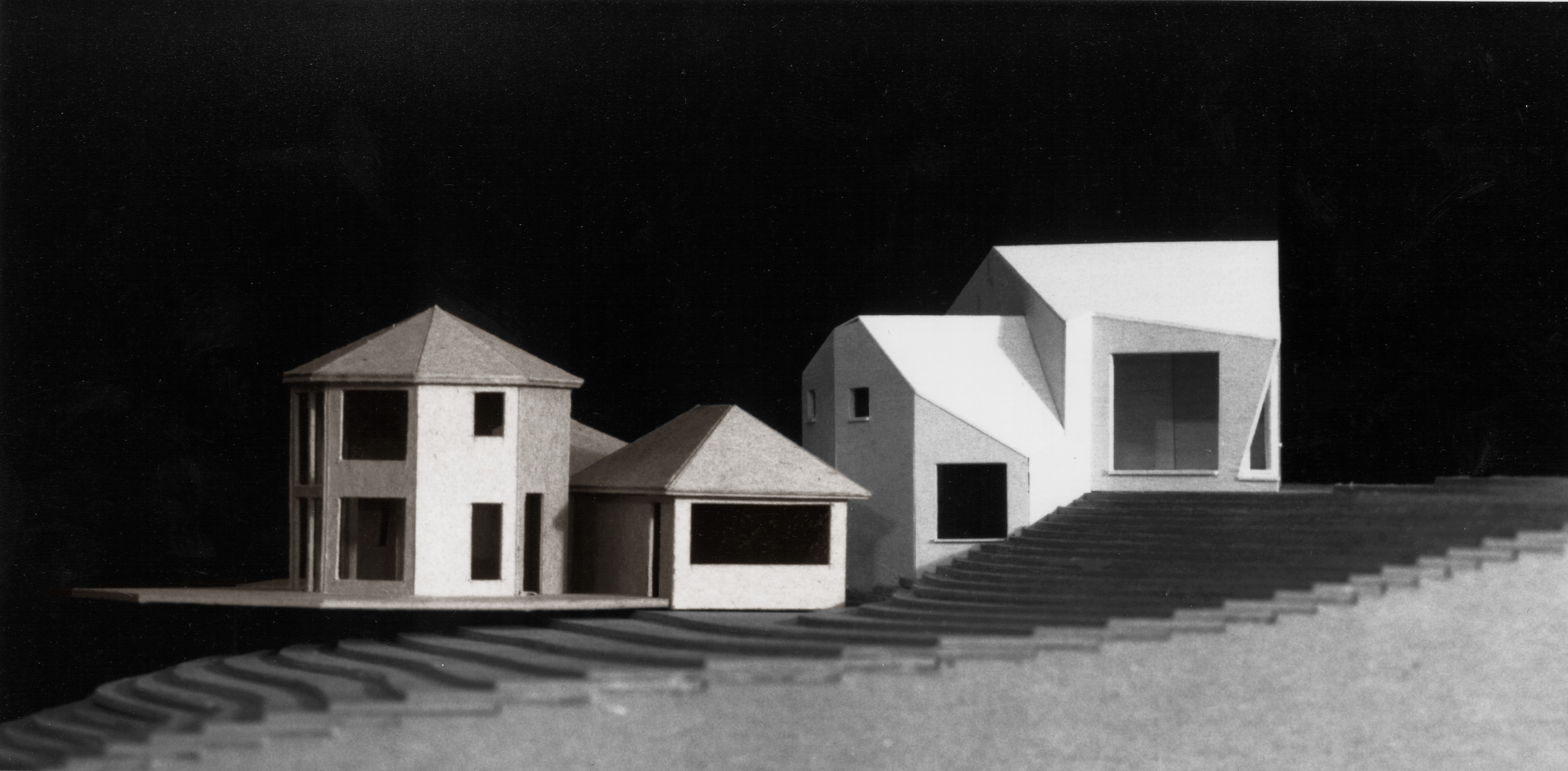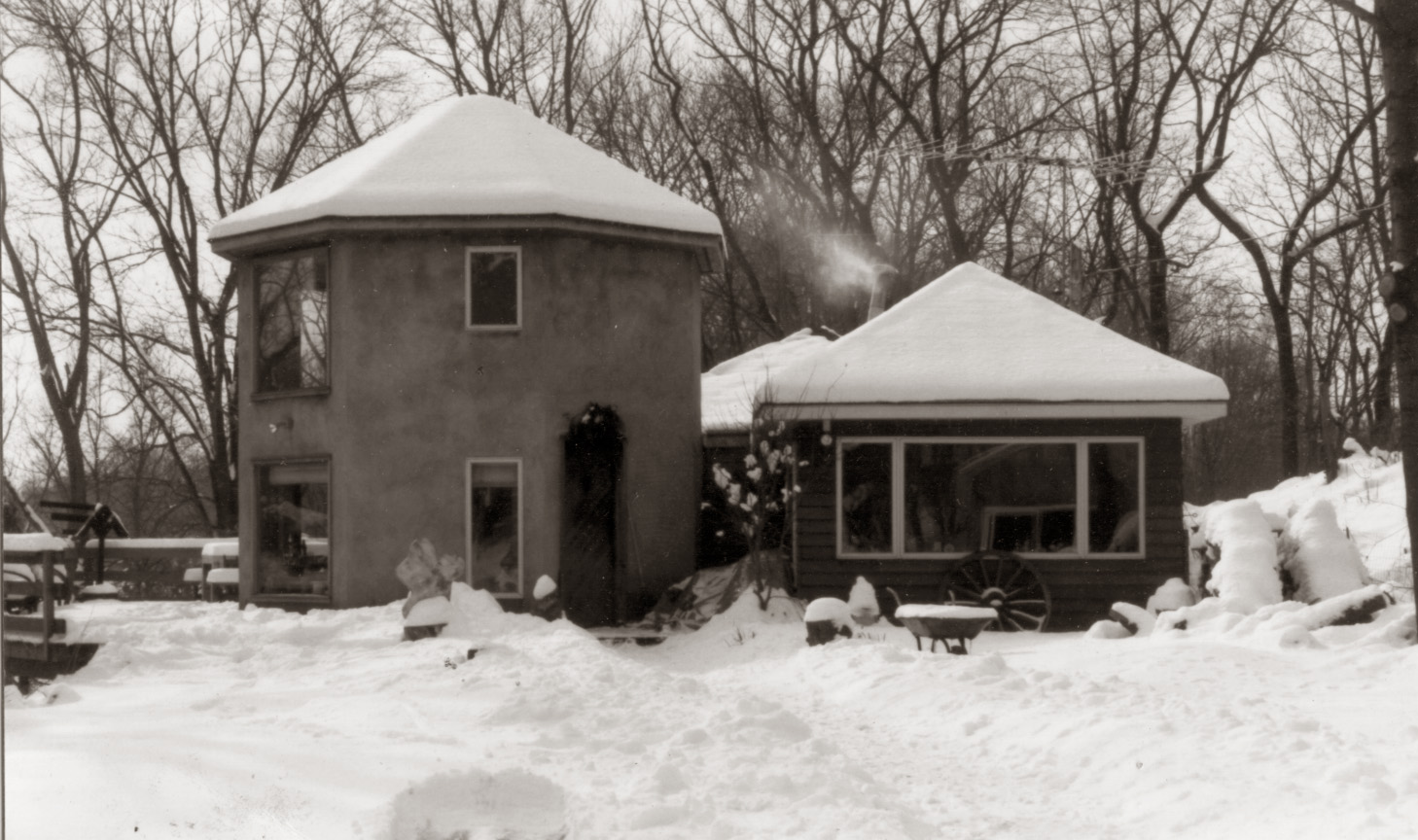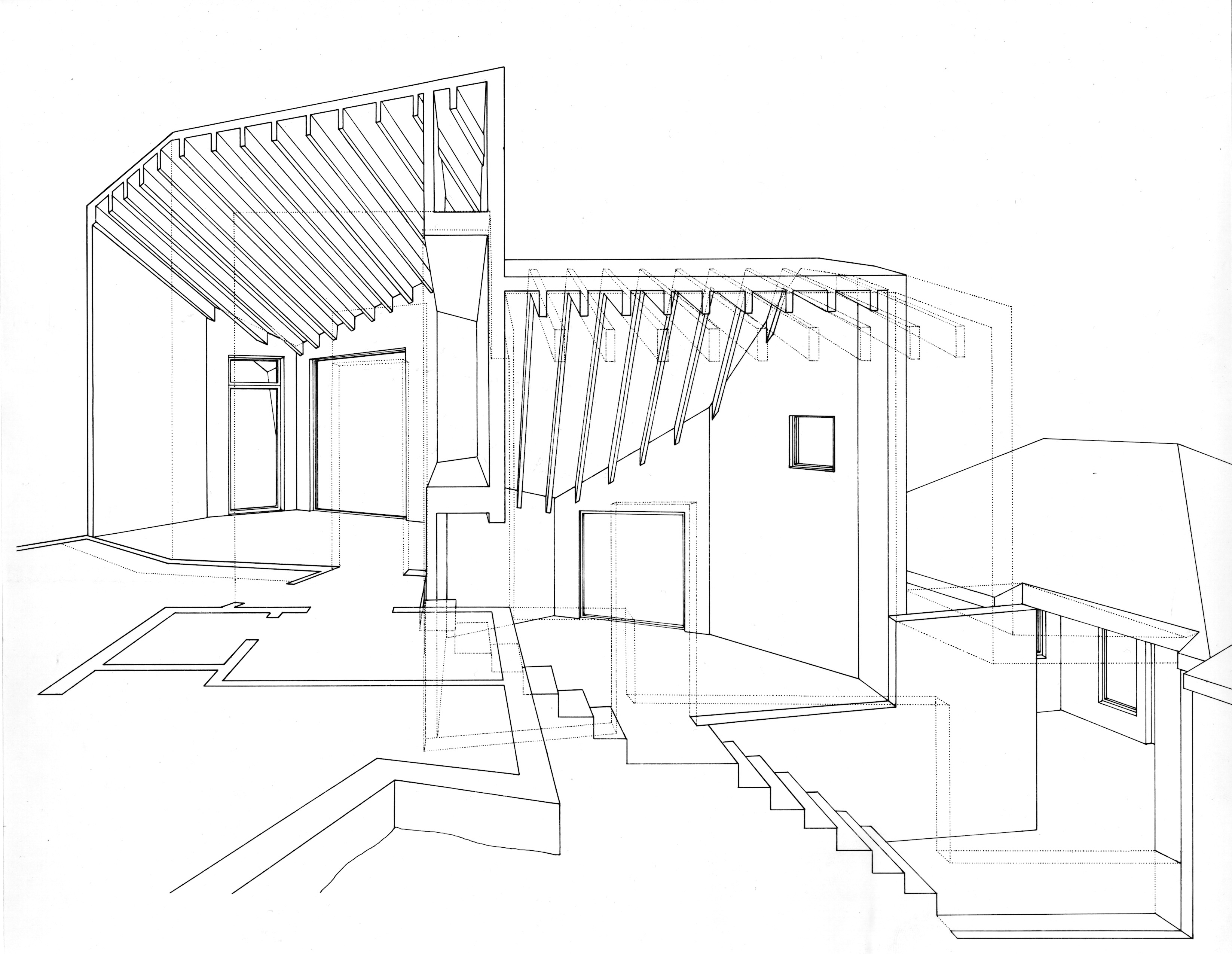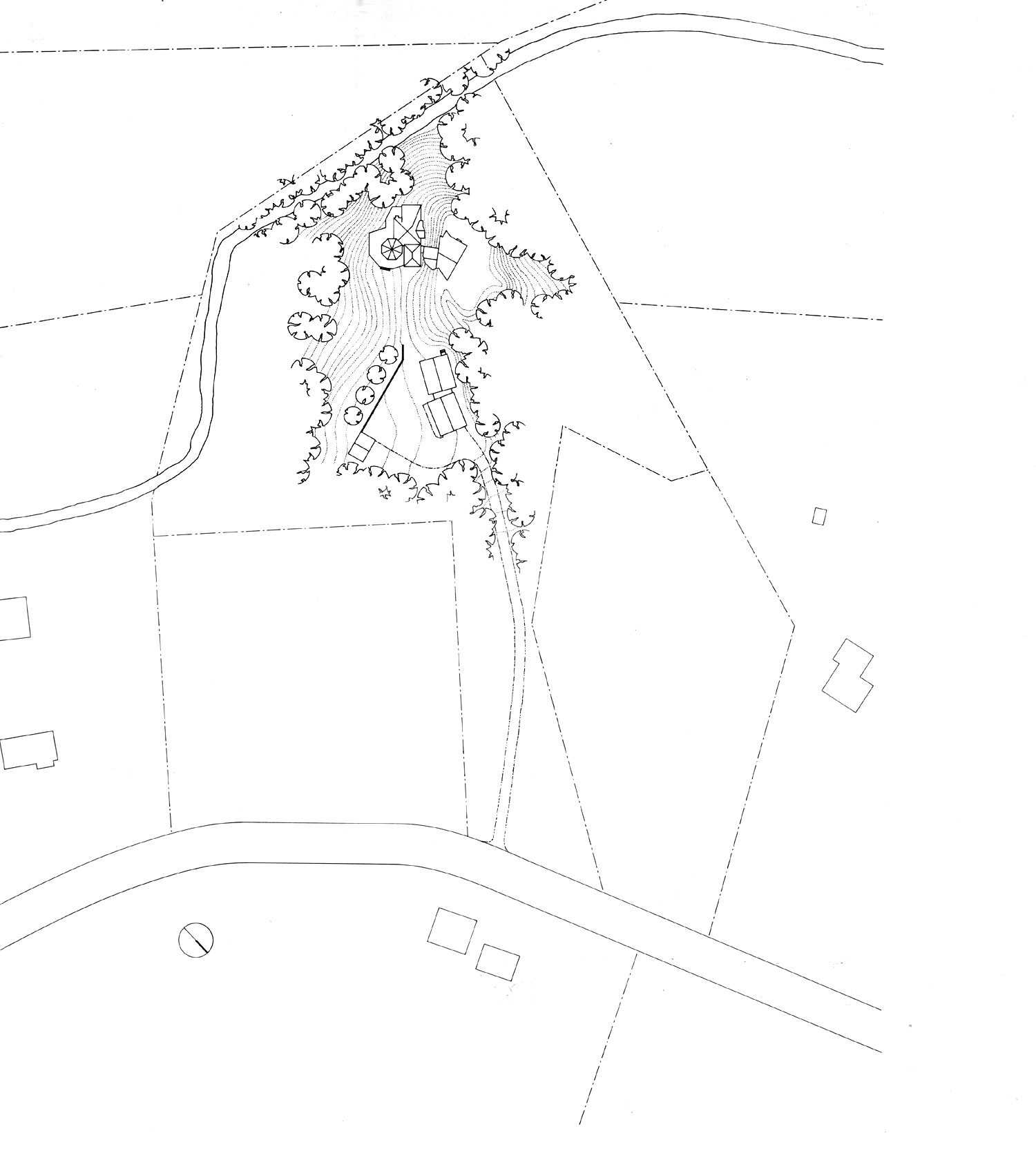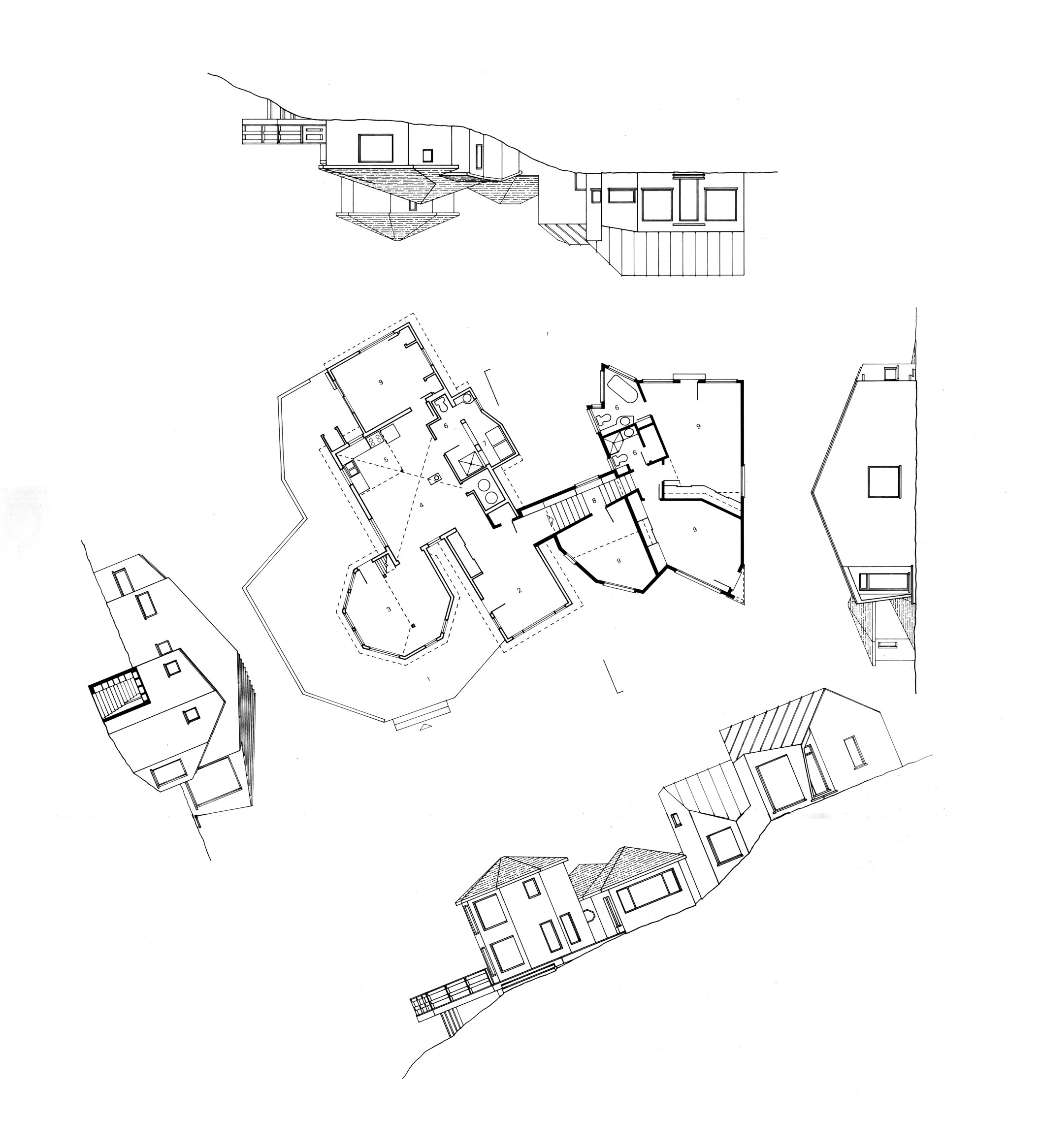WYDRA HOUSE ADDITION
The existing house is a cluster of individuated pavilions
while the addition is at once a single gabled form, sheared and skewed as it
adapts to the topography, or two gabled volumes conjoined.
An existing bedroom
is converted into a mud room. From here, one can proceed either into the
living, dining, kitchen and a bedroom or to the stair hall leading into the new
wing.
Location: Montague, New Jersey
Client: Nancy Lee Wydra
Schedule: 1987
Design team: Preston Scott Cohen
