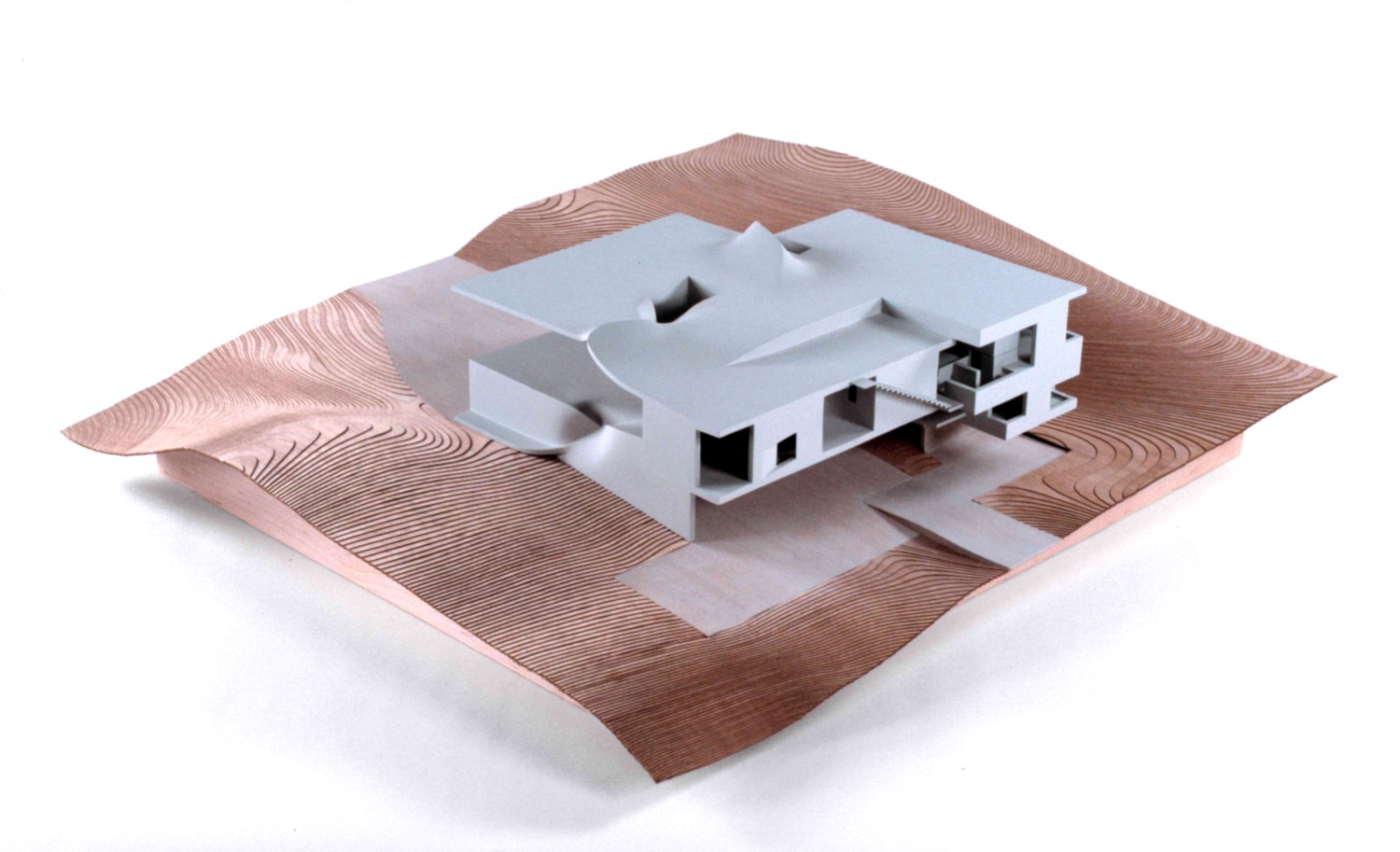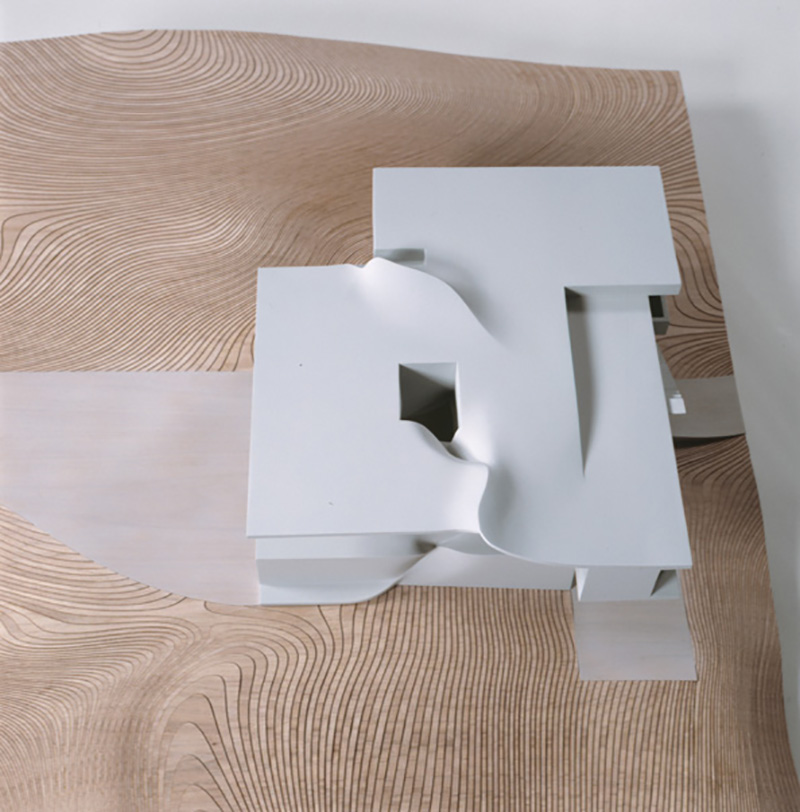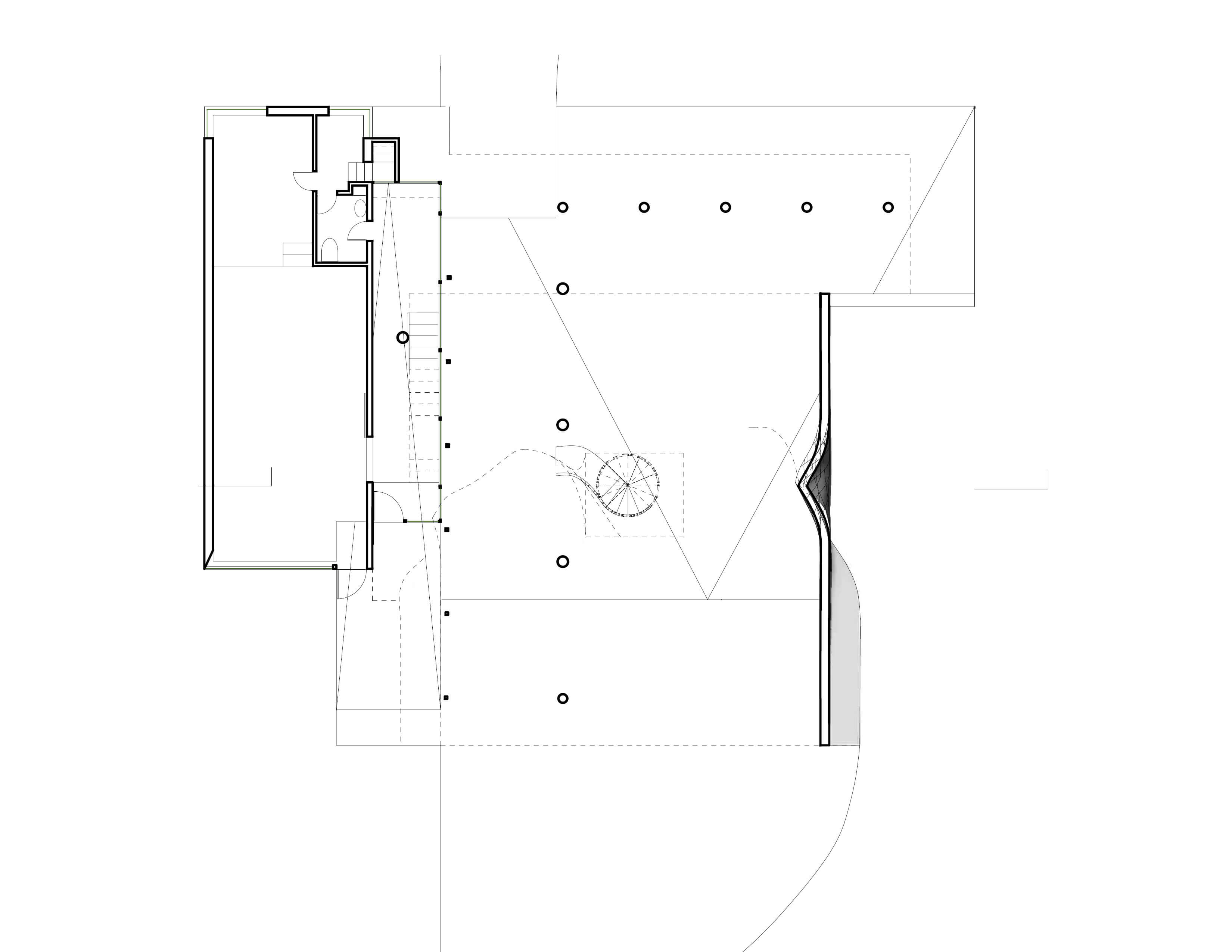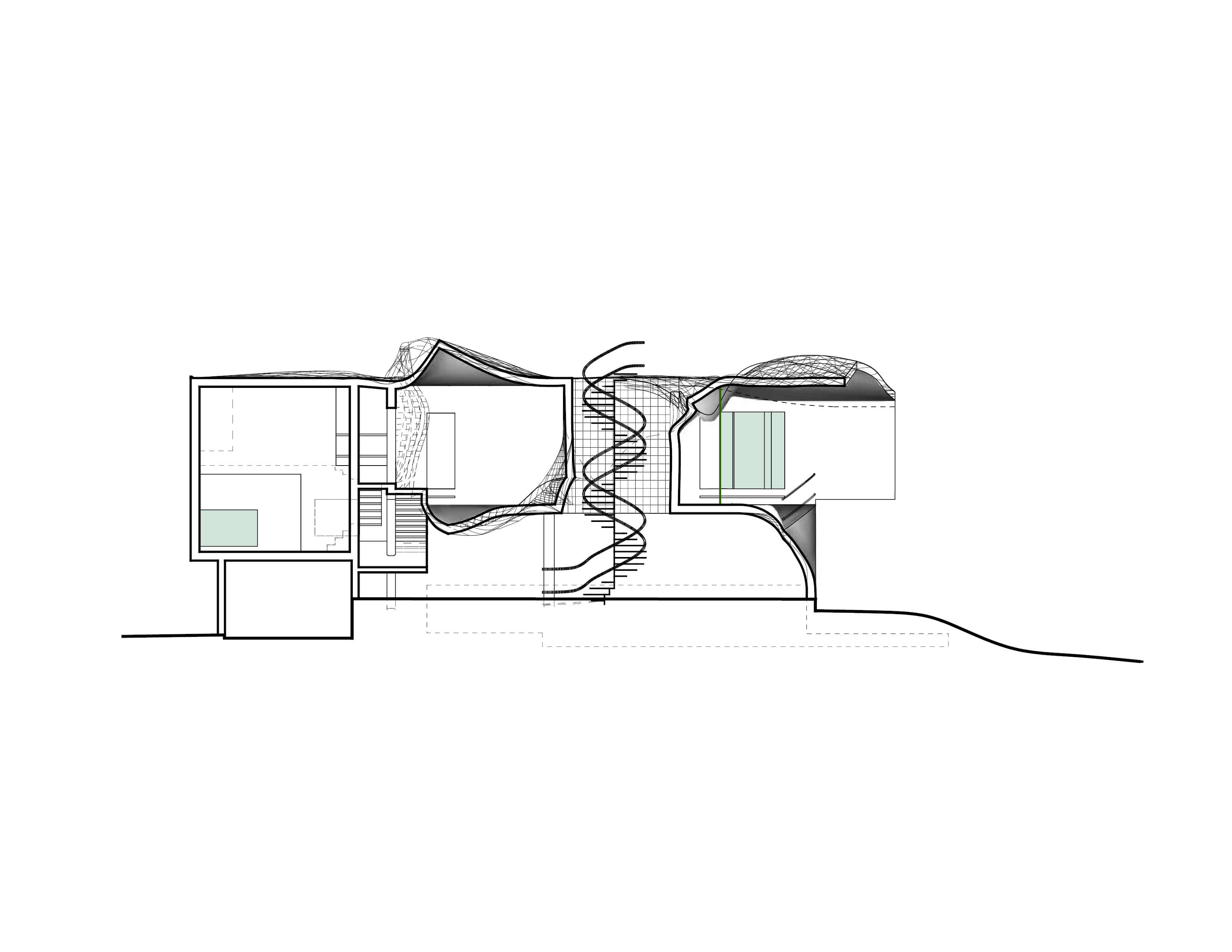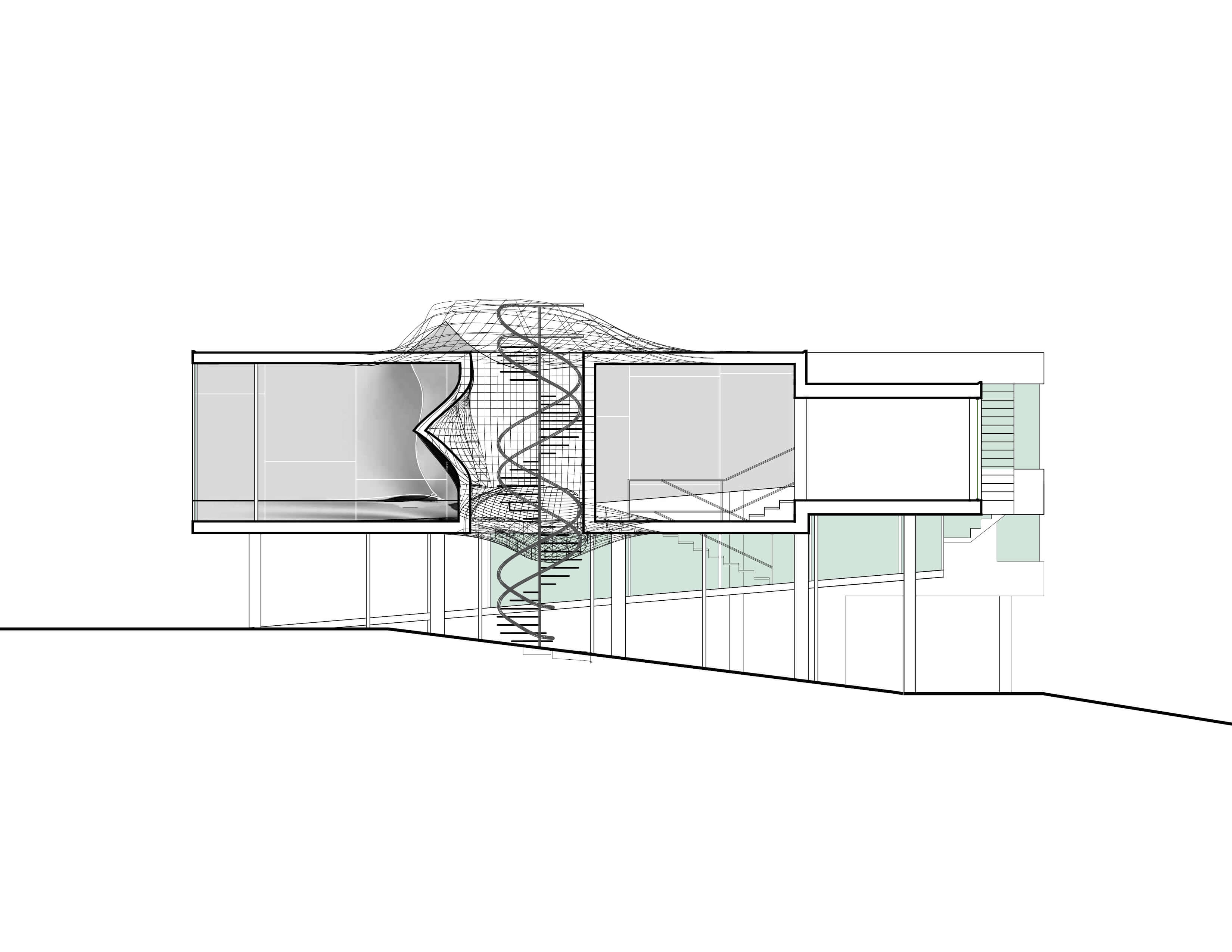In the Torus House, a curved line crosses and merges with several flat surfaces - walls, floors and ceilings - causing them to undulate. As a result, these otherwise conventional surfaces appear to be unusually unified.
This synthesis of normative features with a curvilinear element produces a relationship between an a-historic form alien to architecture - the torus - and several historically pervasive types within architecture - the courtyard, empluvium, stairwell, and lightwell.
The client expects to entertain often and paint on his rooftop. Upon parking under the house, guests may walk up the spiral staircase contained in the core, by-pass the interior of the house, arrive on the roof, and survey the landscape.
The principle horizontal interior living space can thus be understood as the interval in a threshold between ground and roof landscapes. This sequence recalls the voyeuristic pleasure of guests invited to an outdoor party who arrive by passing though an empty house on their way to backyard festivities. Hence, its association with the theme of the "Un-Private", the exhibition curated by Terry Riley at the Museum of Modern Art in 1999.
Location: Old Chatham, NY, USA
Client: Eric Wolf
Size: 3,104 sq. ft.
Schedule: 1998-1999
Program: 3,104 sq. ft. house including open living, dining, display and studio space, three bedrooms and a roof terrace.
Team: Preston Scott Cohen (design); Alexandra Barker, Chris Hoxie, Aaron D'Innovenzo, Judy Hodge (project assistants)
