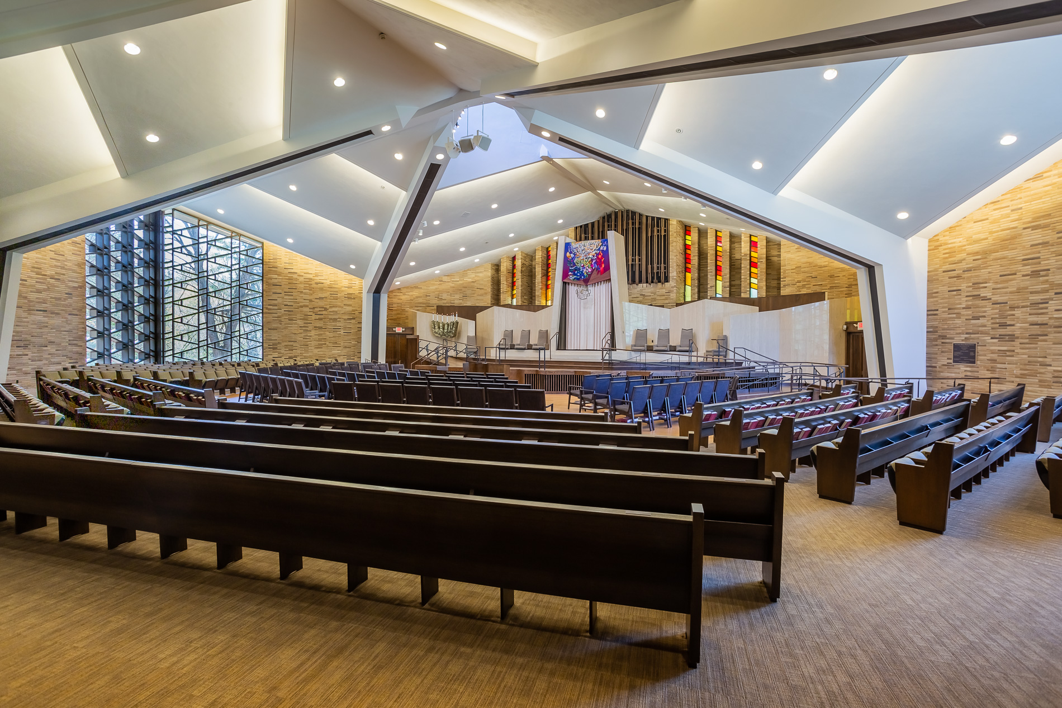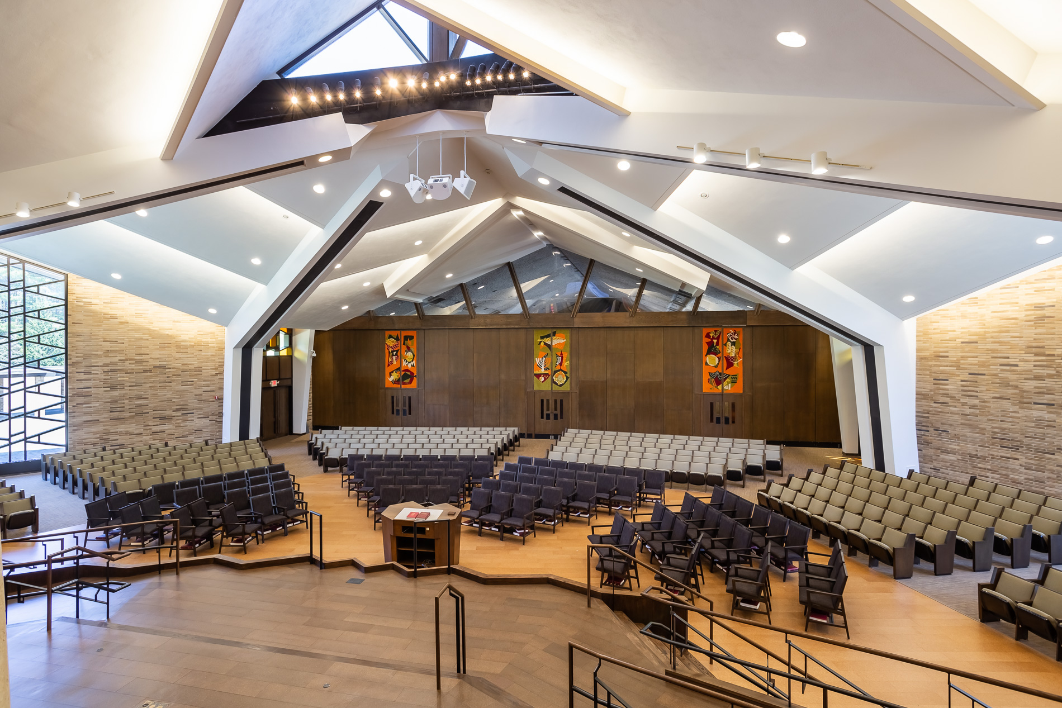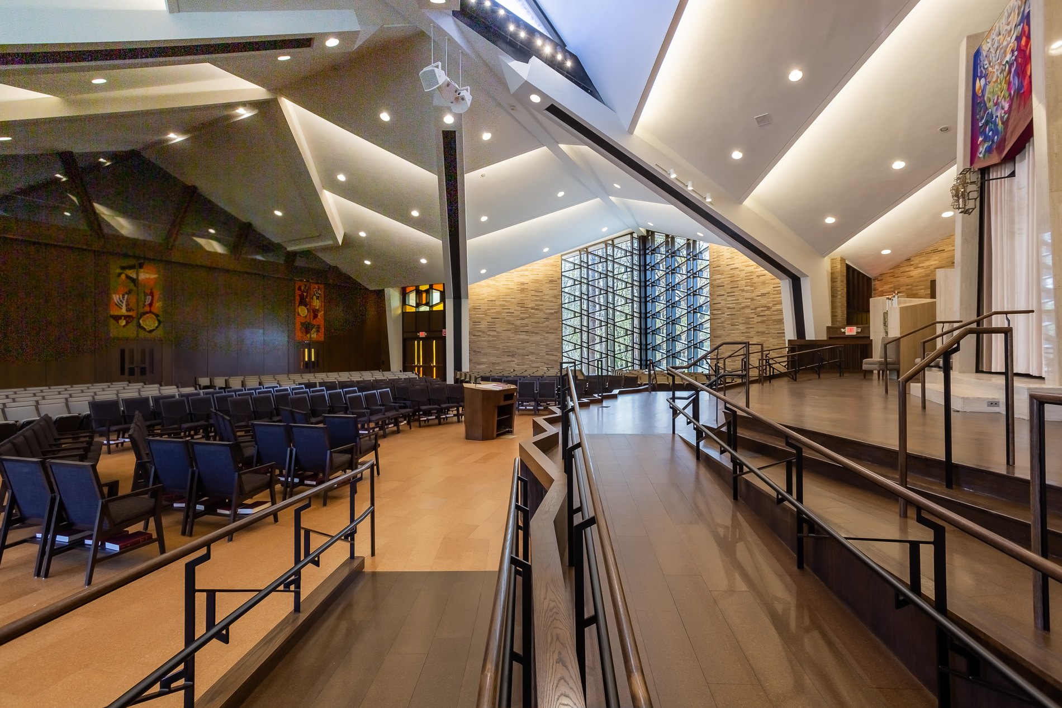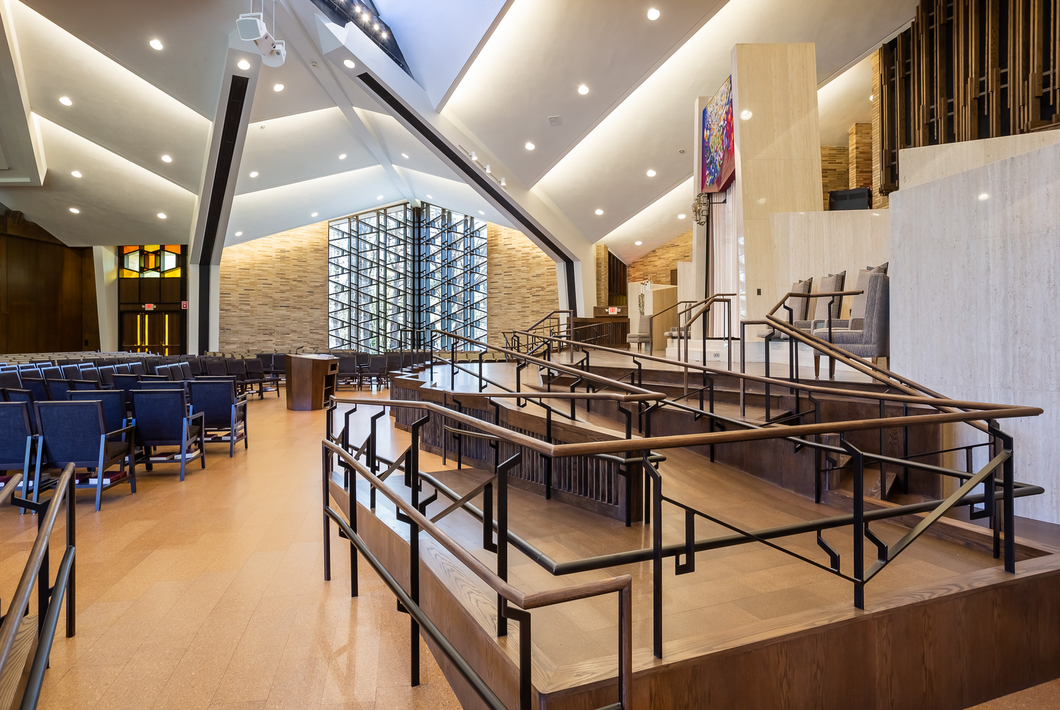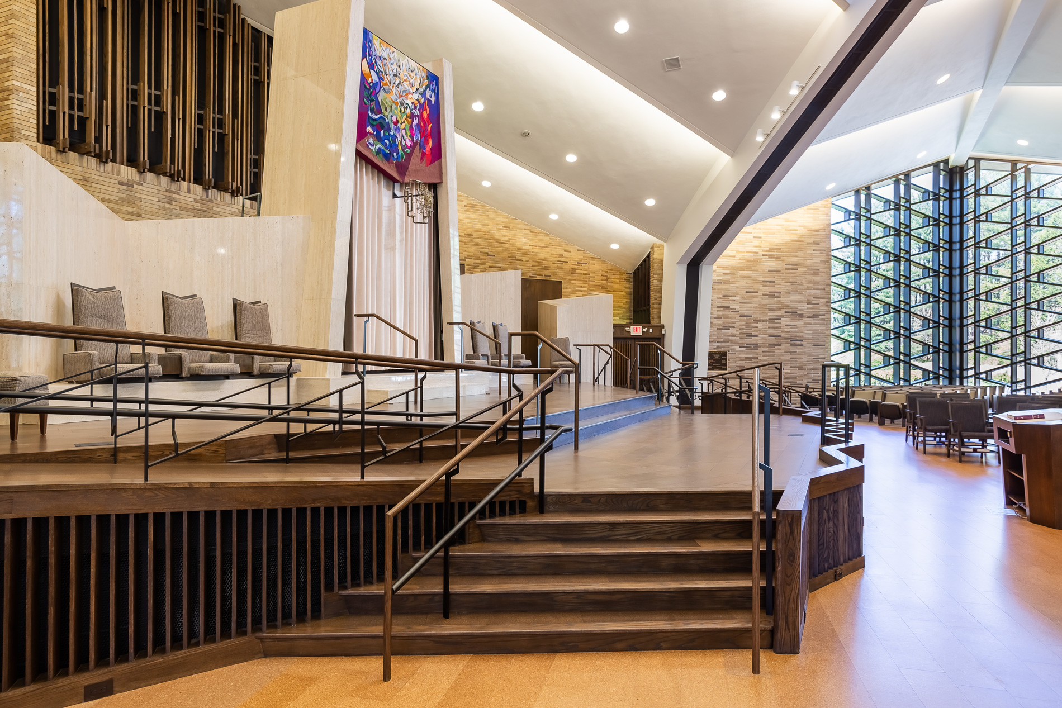The design aims to create a “chapel within the sanctuary,” an accessible area of seating for 120 which will allow the existing sanctuary to be used weekly for all events. Currently, the maximum number of congregants accommodated in the existing, separate chapel is 60. The new configuration will support the many services that the existing chapel does not accommodate, and allow congregants to experience them in the context of their main sanctuary that otherwise remains empty for most of the year.
The existing sanctuary is designed for 650
people, with all the seating facing forward. When 75 or 100 people sit in the sanctuary, they feel lost and scattered in the large space and it does not feel like a gathering at all. In the new “chapel within the sanctuary”, services will be conducted from a bimah at the center of the room, in a more traditional configuration which today will be used to enhance participation and the more inclusive and inviting manner in which the current Rabbi conducts her services.
The design will significantly enhance ceremonies like consecration, Bar/Bat Mitzvah celebrations, aufrufs, and baby namings. Often, for these occasions, a worship space for groups of about 100 people is needed. The new design is flexible; if the gathering is larger, it can include the use of the sloped seating beyond the new chairs; if it is smaller, congregants can gather only within the chapel within the sanctuary. For High Holy Days, the new seats will be rearranged to face the current high bimah frontally.
In order to make the bimah accessible, a ramp will be installed. The design proposes to remove the steps between the several levels on the existing bimah which are unsafe to traverse particularly when reading or holding the torah. The design eliminates the bottom two steps when the floor is leveled, thus making the addition of a ramp possible.
A ramp rising by the required 1:12 ratio of height to length would necessitate 48 linear feet of ramp plus four 3’ long landings in order to reach the bimah. Such a ramp with landings would need to fold back and forth and would require demolishing the left part of the bimah (the right side of the bimah cannot accommodate it due to the stairs to the cellar). The proposed design lowers the main platform to coincide with the level of the existing two lectern platforms. In the new design, the lecterns will be closer together and thus easier for everyone to see from the side seating areas.
Lowering the main bimah platform and raising the central area of the seating simultaneously achieves two goals: it creates the new flat floor area for the new chapel within the sanctuary and brings the congregation and the bimah levels closer together, thus enabling the bimah to become accessible without introducing an impossibly long ramp.
The new design justifies the eccentrically positioned entrance to the sanctuary by emphasizing the center of the room and creating a diagonal axis that visually corresponds to the structure of the ceiling and links the entrance to the ramp, diagonally opposite, that will rise to the bimah.
Location: Springfield, MA
Client: Paul Farkas, President; Susan Firestone, Architectural committee chair; Amy Katz, Rabbi
Schedule: Design 2014-15; Completion 2016-18
Program: Alteration of 660 seat sanctuary and 100 seat chapel
Team: Design Architect: Preston Scott Cohen, Inc.
