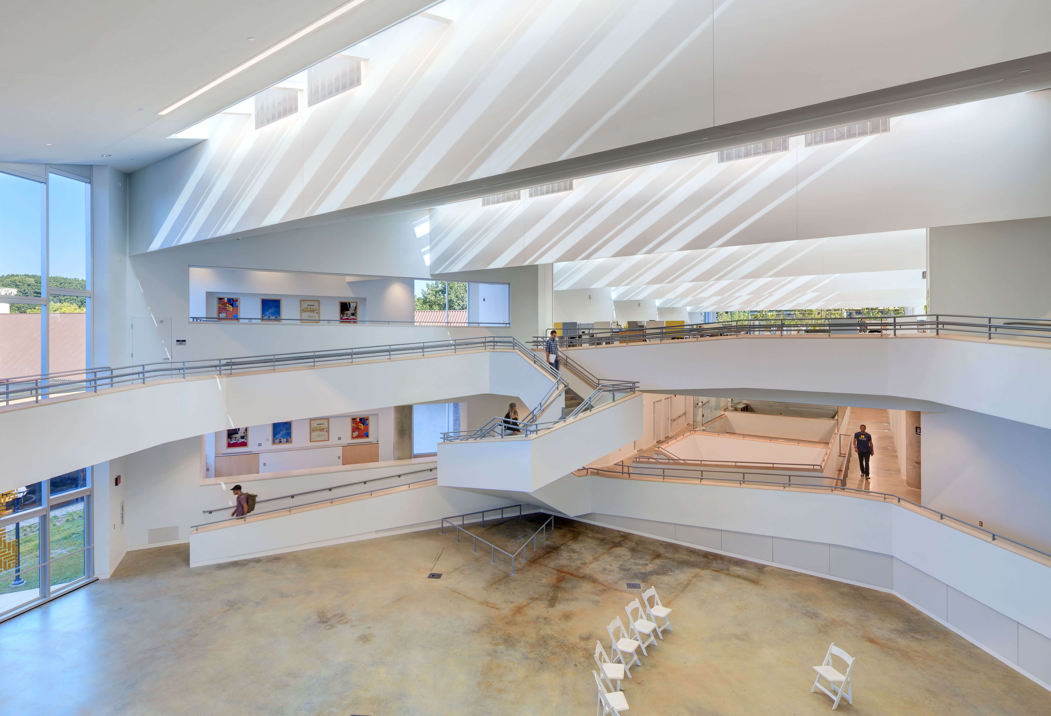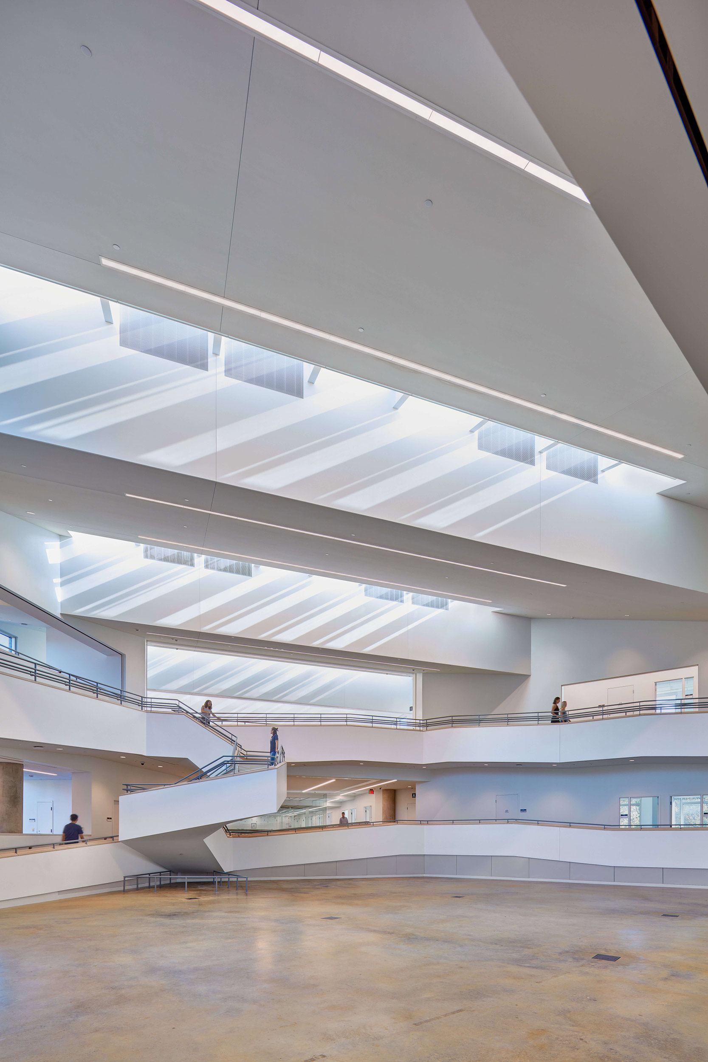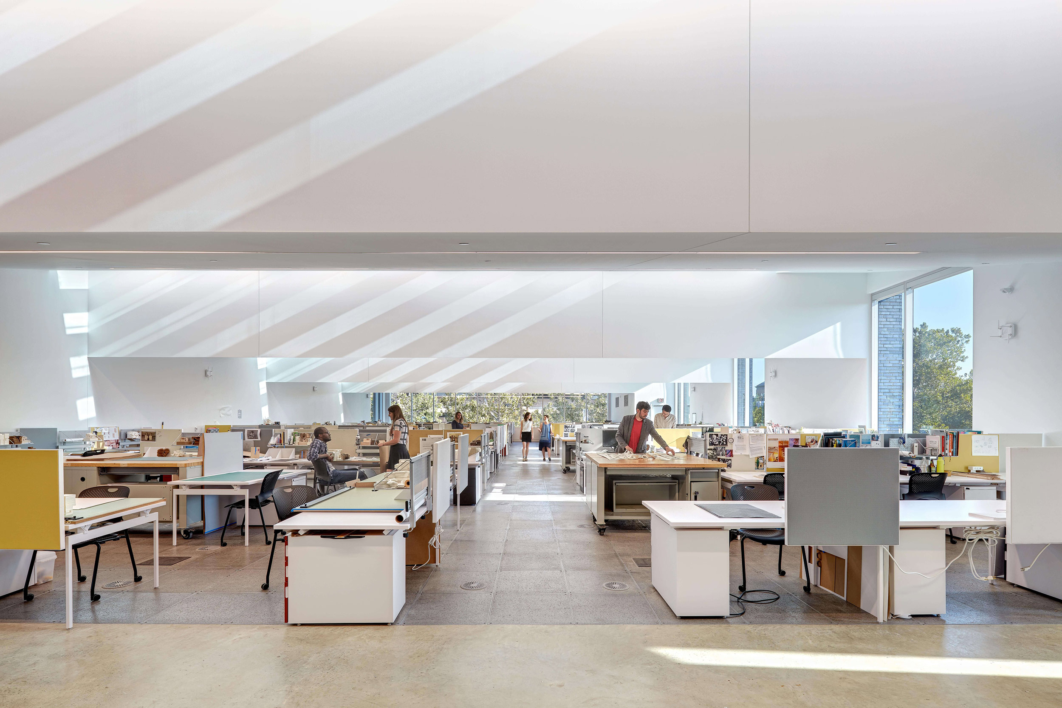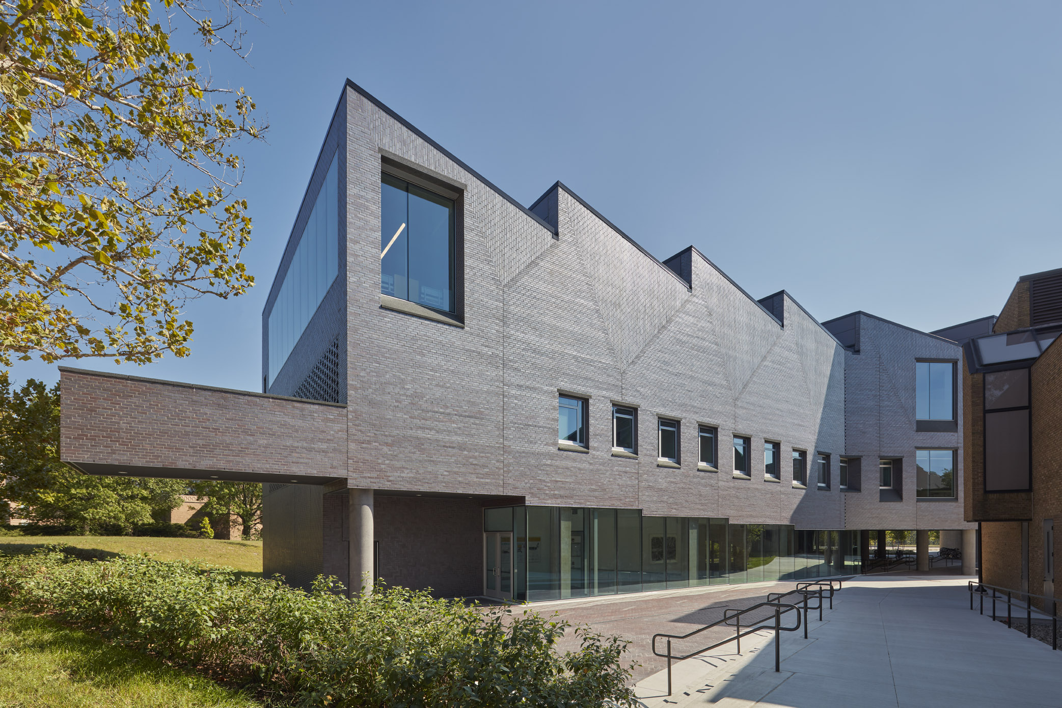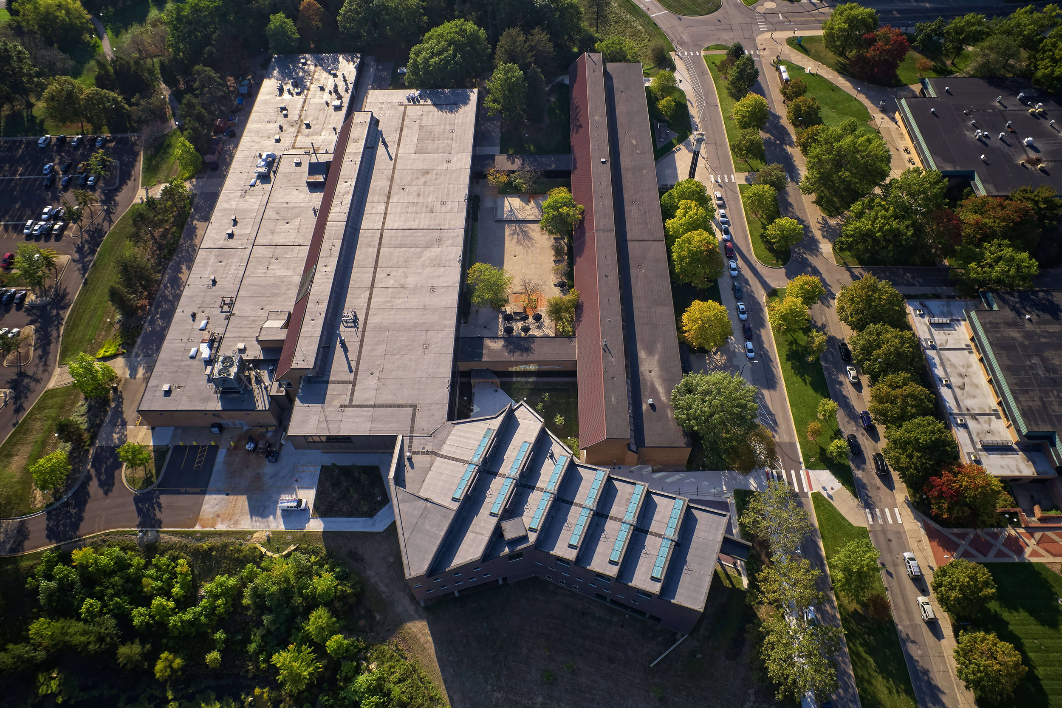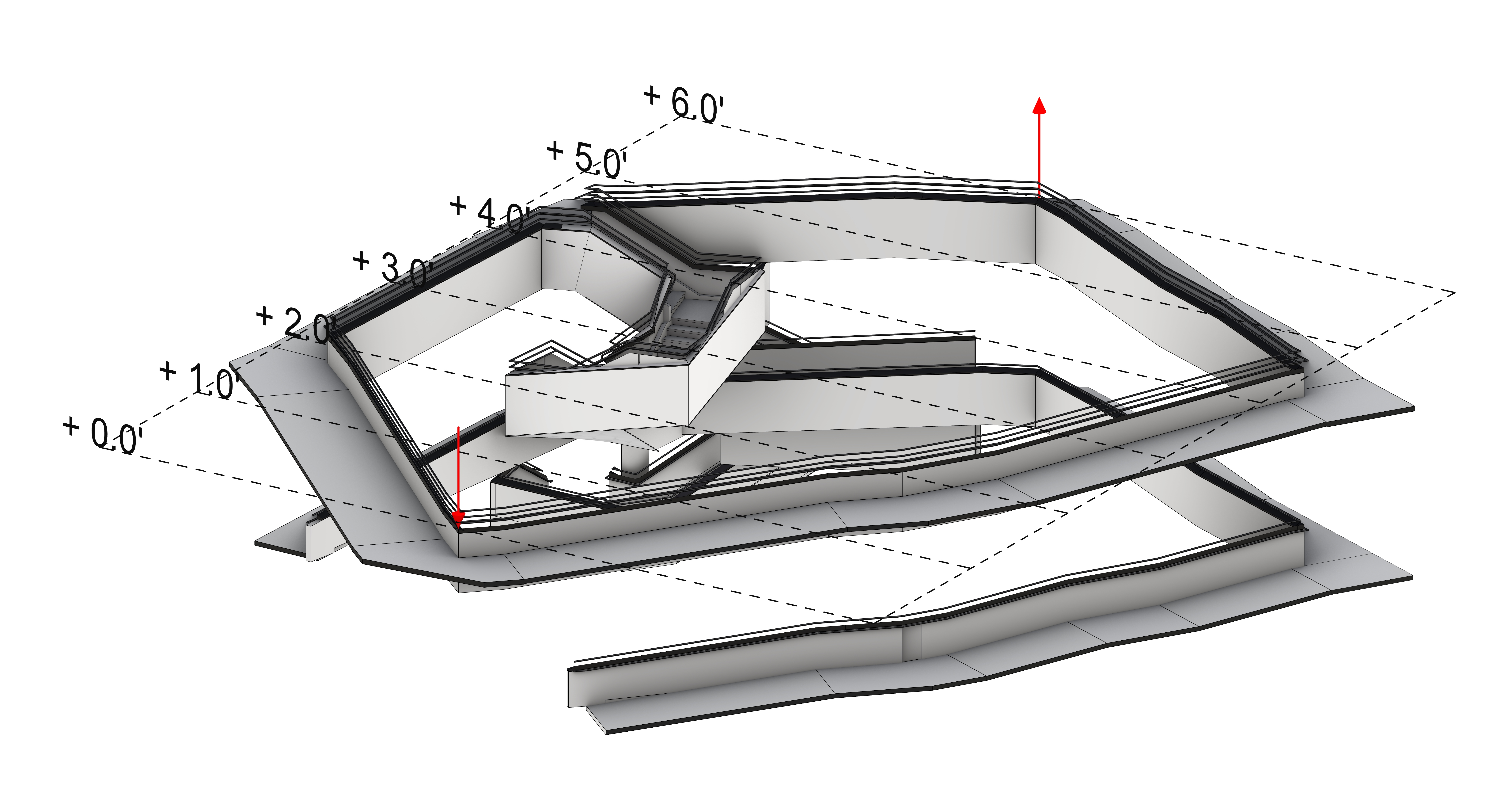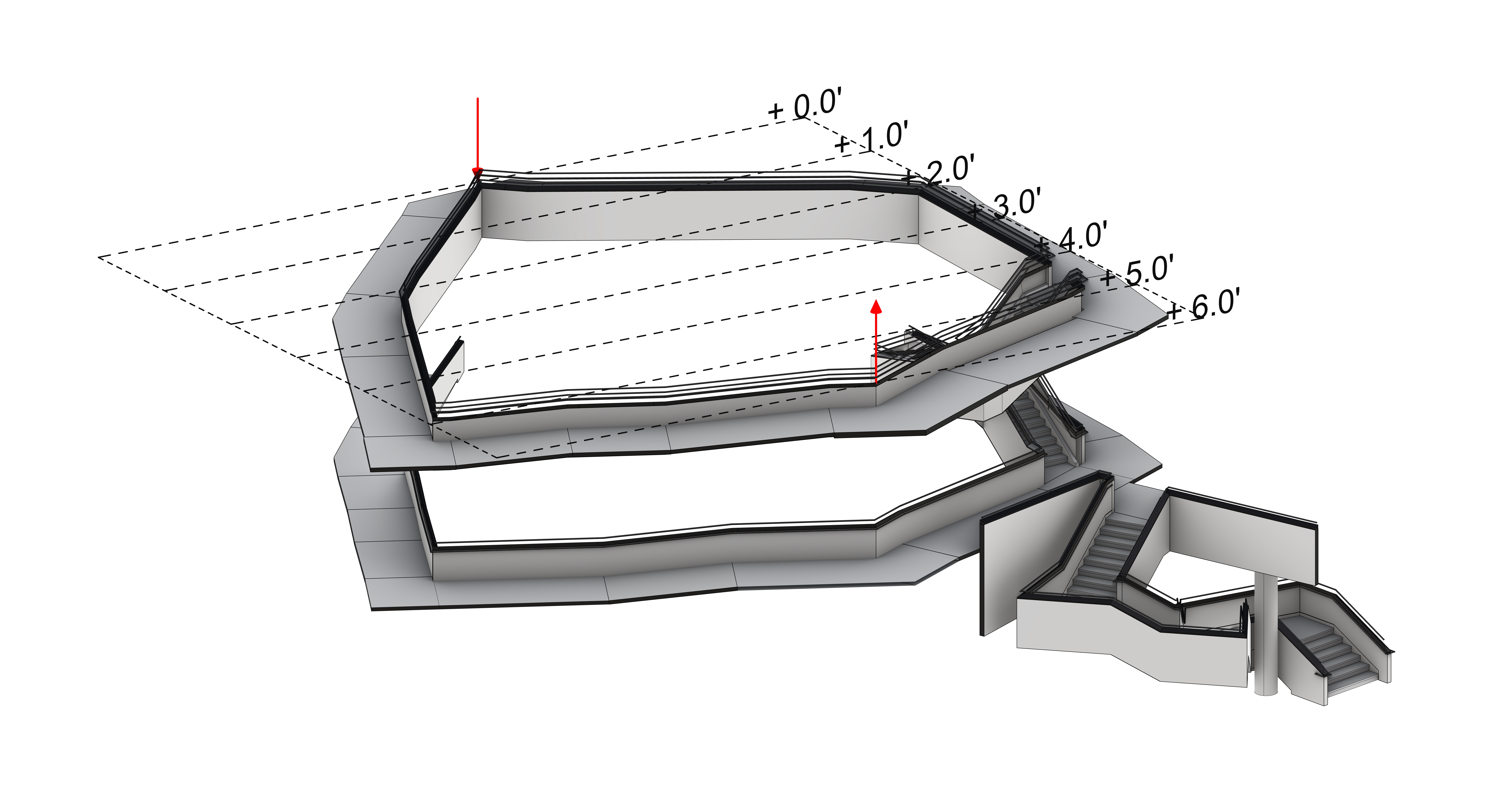The 36,000 sq. ft. program, including a multi-purpose “commons”, a studio, classroom, faculty offices, student lounges and labs, is diminutive in proportion to the goal of the project: to create a prominent, new social center flanking the eastern edge of the existing 240,000 sq. ft. school. Thus the project was based on an essential disequilibrium. Moreover, it is not large enough to accomplish the task of resolving its relationship to the street and the existing building. The new building is partially lifted in order to stretch from the existing architecture and planning studio past the art wing and reach to the street.
The idea is to introduce an autonomous form inherently regulated according to a distortional principle that coincides with the idiosyncratic site. The building is organized by two sequences: a promenade between the existing and new buildings that links the north campus to the sites south and an interior ascent from the street to the main studio. The hexagonal commons is ramped in order to transition from the low ceilinged spaces of the existing building to the higher floors of the new. The diagonal axis defined by the high and low points of the ramps is contested by an axis delineated by a spiral-like staircase that appears to tie the ramps into a knot.
Location: Ann Arbor, Michigan
Client: University of Michigan, Taubman College of Architecture and Urban Planning
Size: 36,000 sq. ft.
Schedule: Design, 2014-2015; Construction 2016-2107
Team: Design Architect: Preston Scott Cohen, Inc.; Architect of Record: IDS, Troy, MI

