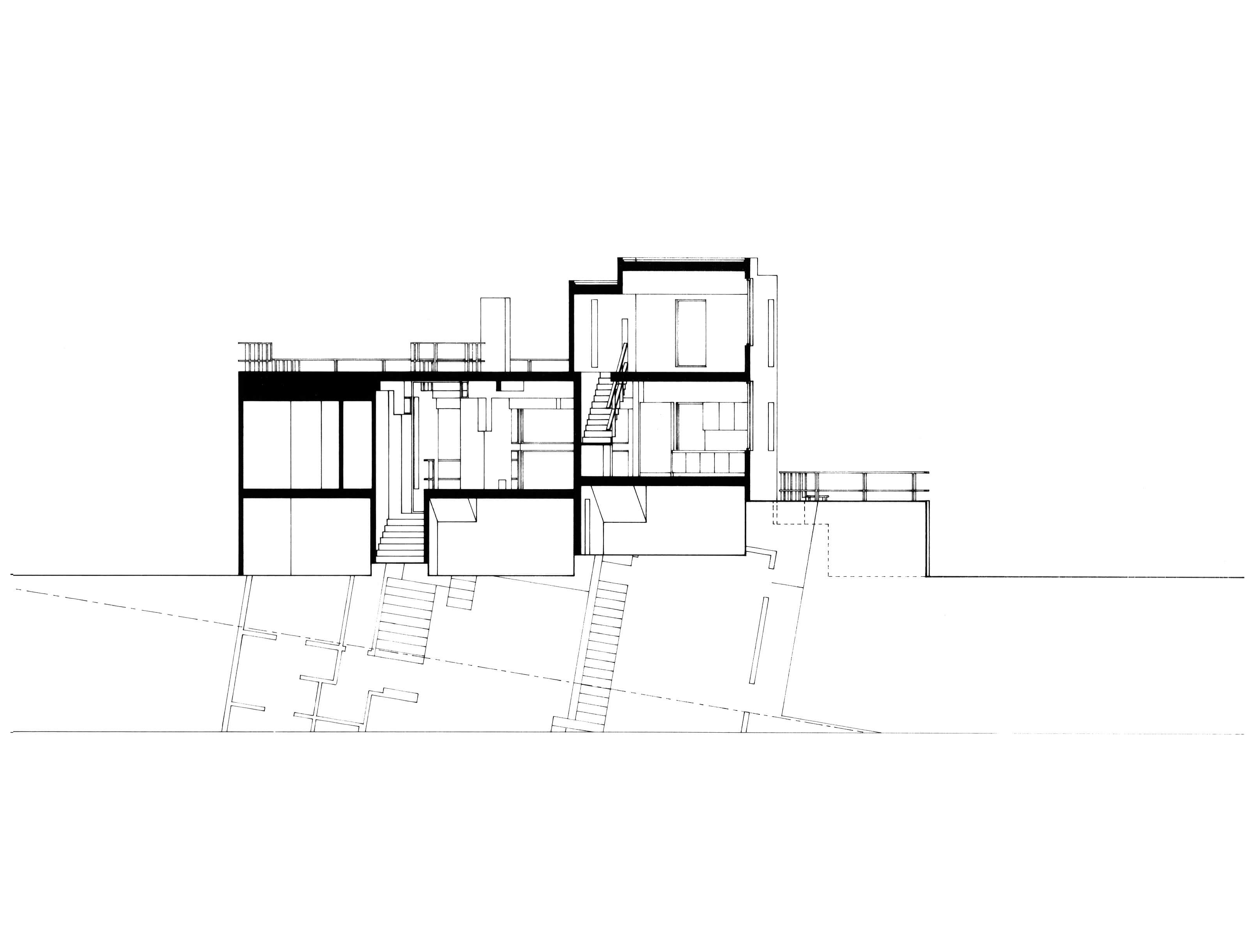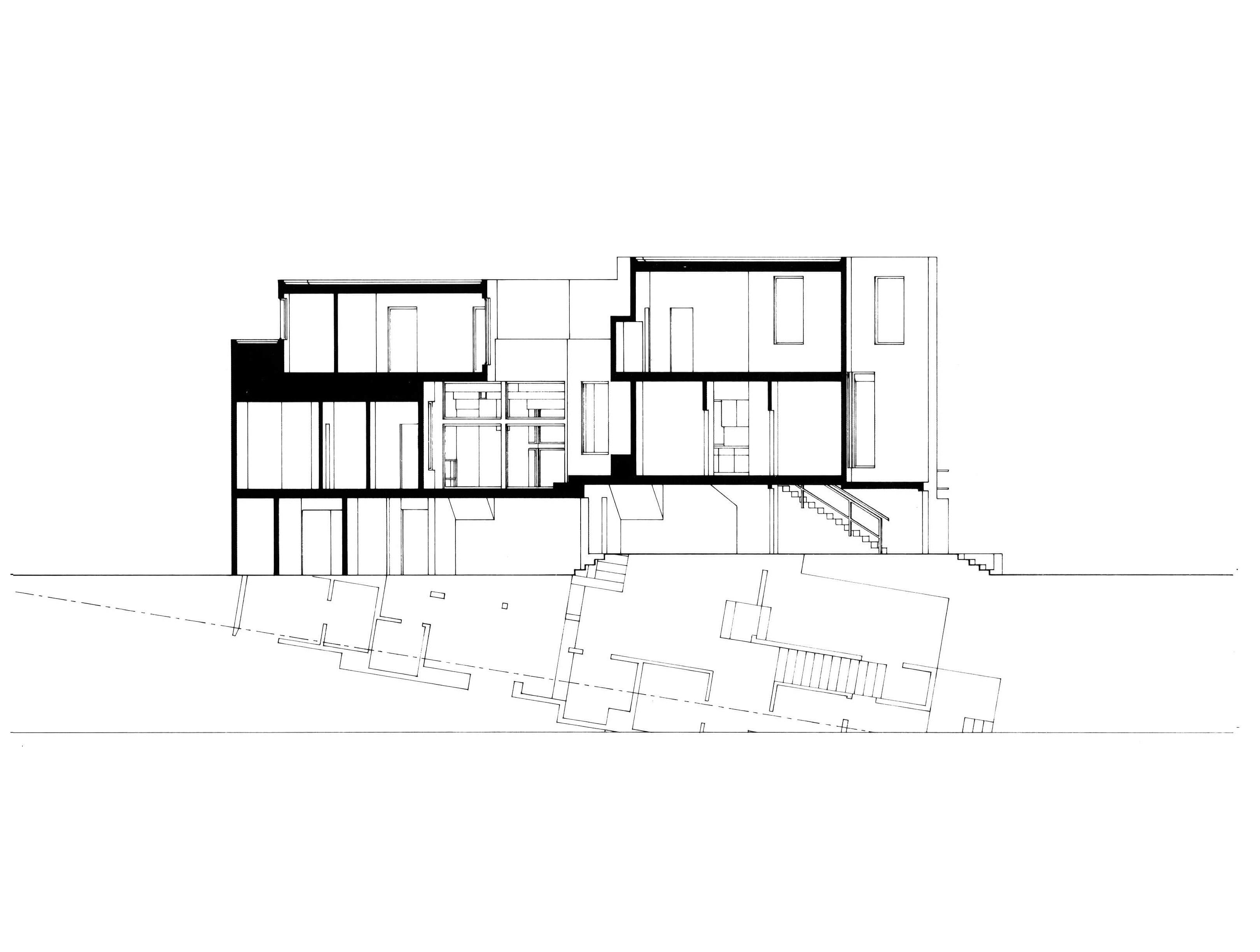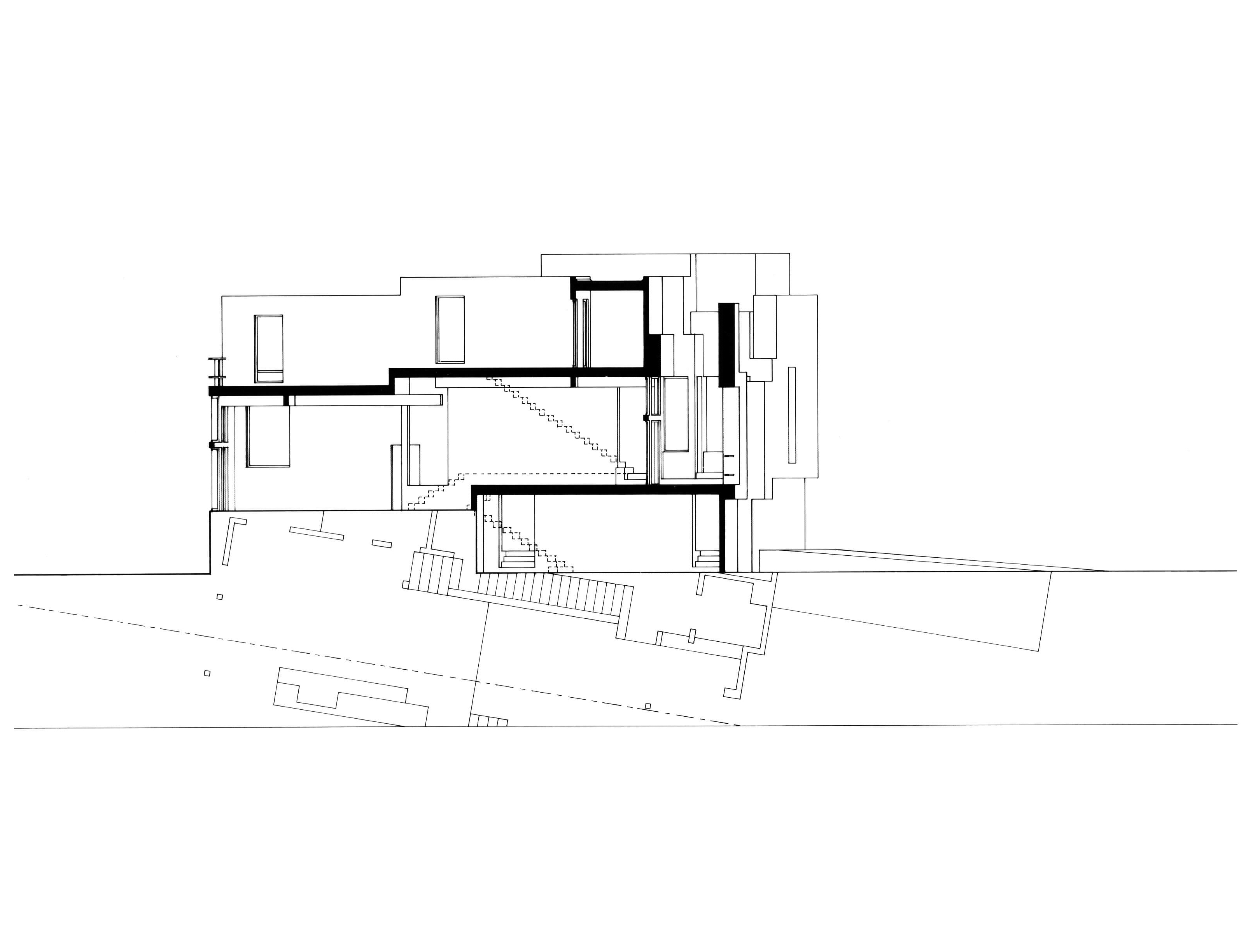The House on Siesta key is based on analyses and transformations of farm villas in Northern Italy.
The facades of the villas were stucco with repetitive patterns of fenestration and occasional irregularities caused by the need for small rooms to have individually sized windows. In some special cases, the irregularities generated a series of symmetrical and serial patterns that were unusually interlocked.
The volumes that compose this house are derived from a process of scaling, displacement and mutual intersection. The fenestration patterns behave in accordance with their positions on the volumes, the imperative to group into larger unifying systems of symmetry and the requirements of interior rooms.
In section, the house is layered, with a garage and foyer on the ground floor, a living, dining, kitchen and main bedroom floor, and a top level of bedrooms accessed independently by staircases that are integrated into the initially displaced volumes.
Location: Sarasota, Florida
Schedule: Design,
1989
Program: Private Residence
Team: Preston Scott Cohen (Design)

















