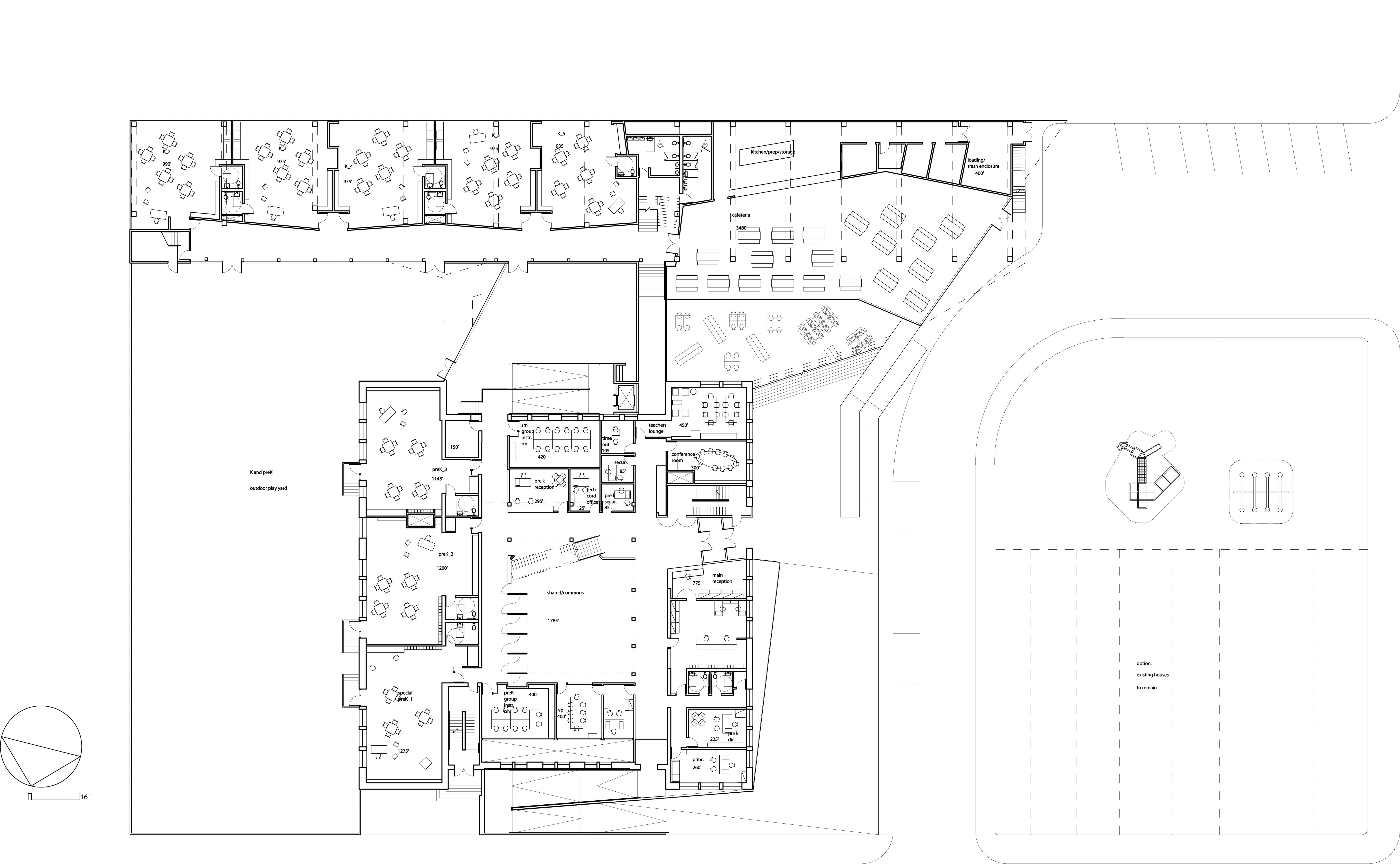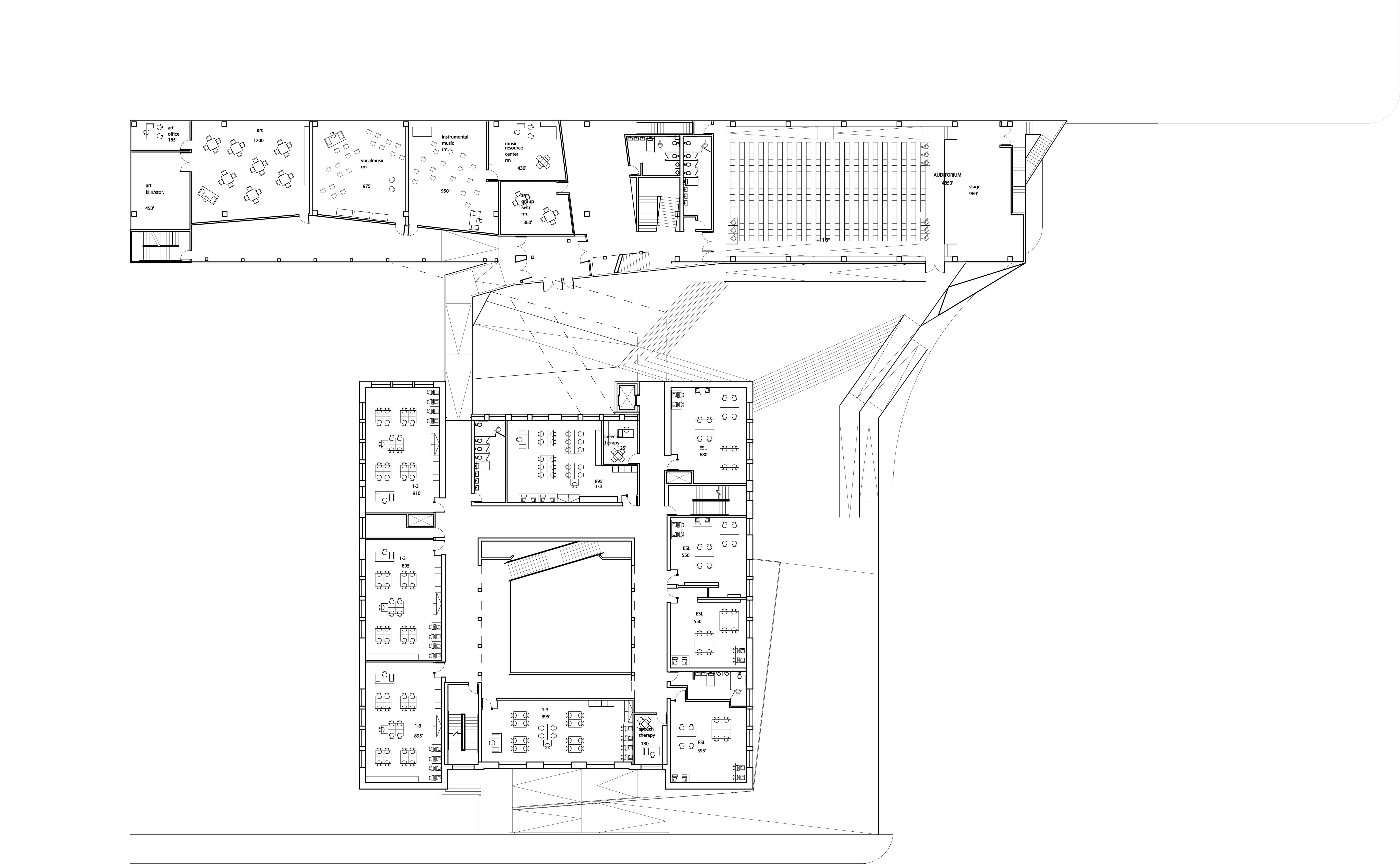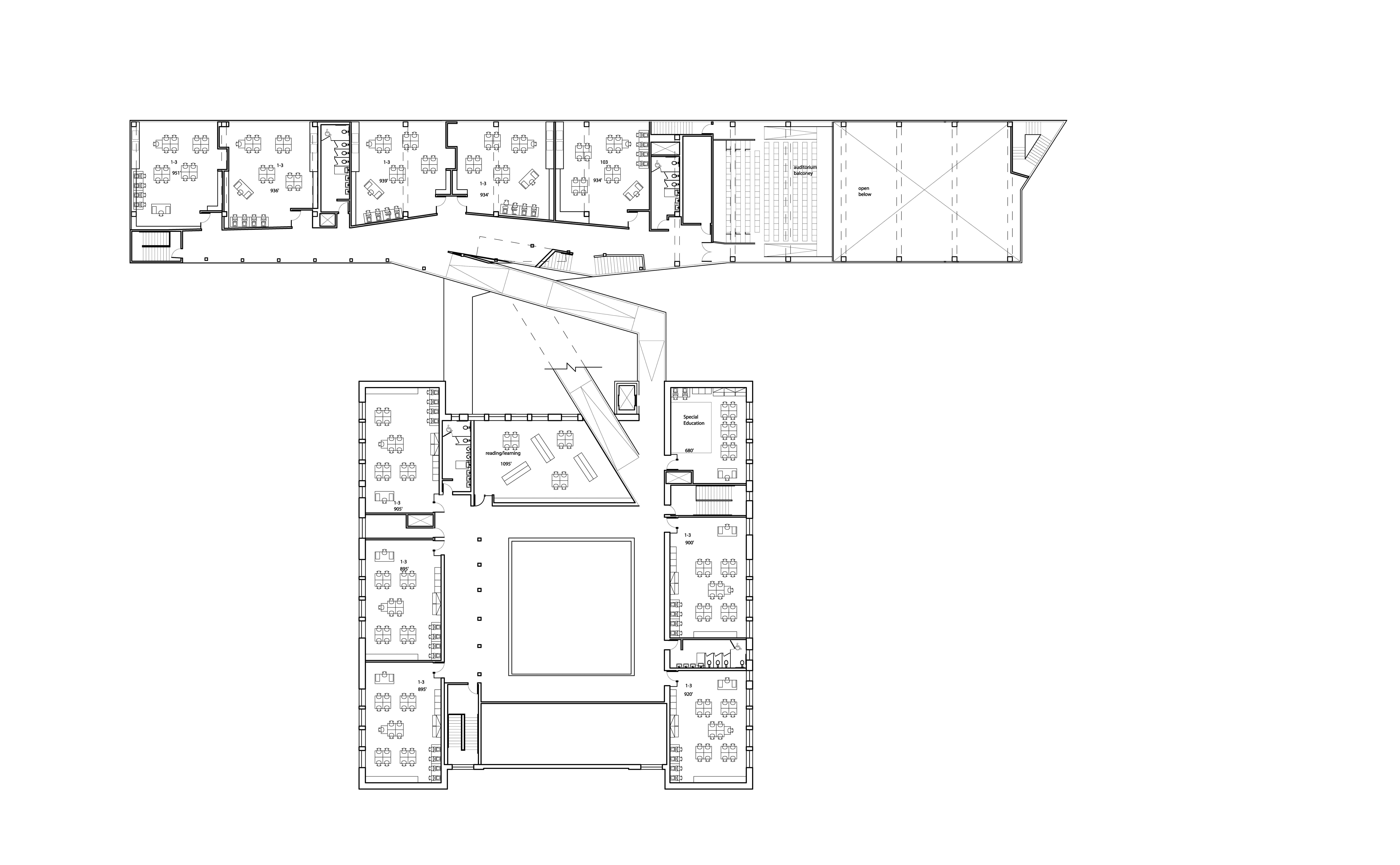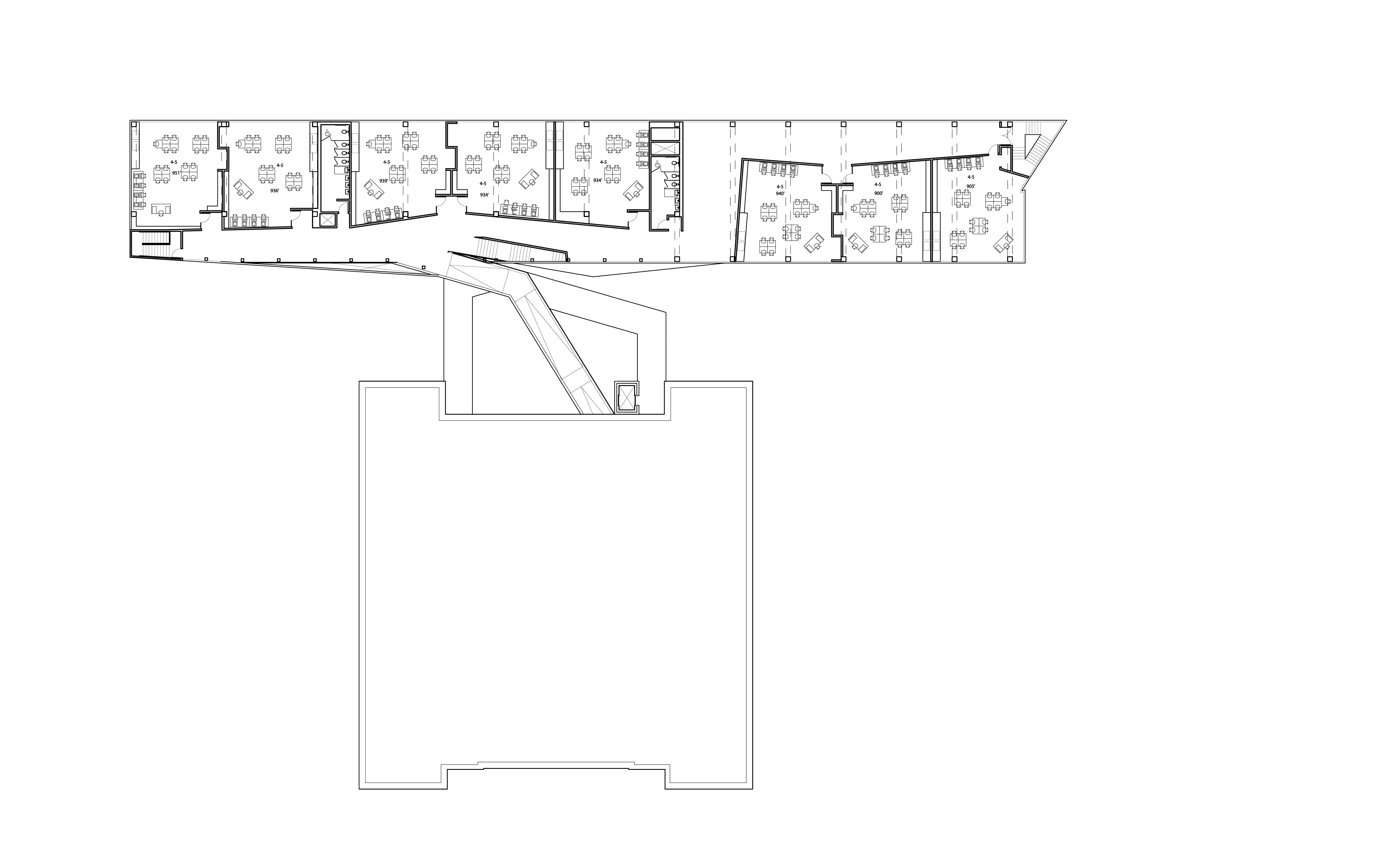The goal of this addition to the Robbins Elementary School is to use compactness as a means to give primacy to the original historic building while conserving as much outdoor space as possible for playgrounds and community activities. The result is a school organized according to a new type of arterial circulation made of tenuous oblique bridges and corridors that swell and contract in response to a variety of activities. The original building will contain an educational program that extends seamlessly into the new building, even as the two exteriors are radically distinguished.
A sequence of ramps rising around and into the school follows a continuously spiraling circuit which simultaneously animates the historic building while indicating that its internal orientation has rotated ninety degrees relative to its main facade. Four dedicated entrances provide access to a collection of programs in a manner more akin to an open campus than is typical for an elementary school. As such, the school will be more intimately bound to its community than is usual.
Classrooms in the new building have individual character, each with light borrowed from both the north and south and reflected deep into the plan from "light shelves". The remarkable and unexpected geometry generates patterns and reflects colored light in ways which will stimulate the imagination of children who will enjoy the spectacle of one another's movement in and around the bridges.
Location: Trenton, NJ, USA
Client: NJSCC, Bill Valocchi
Size: 100,000 sq. ft.
Schedule: National Competition, First Prize 2005
Program: Elementary School addition and renovation including classrooms, auditorium, media center, arts workshops, administrative offices, cafeteria, gymnasium, play areas.
Team: Preston Scott Cohen, Inc. (Design); STV Inc., New York, David Ziskind, Senior Partner (Architect of Record) Renderings: Andrew Baccon













