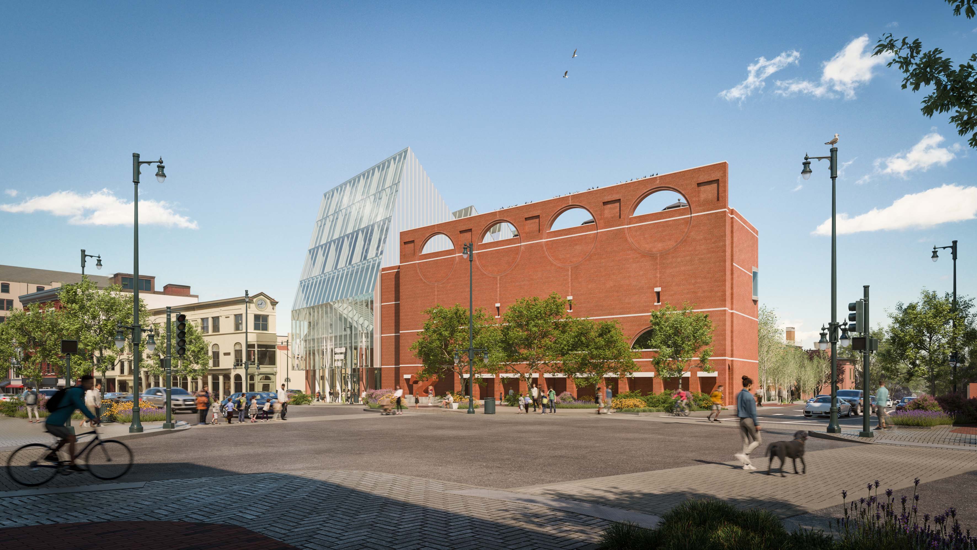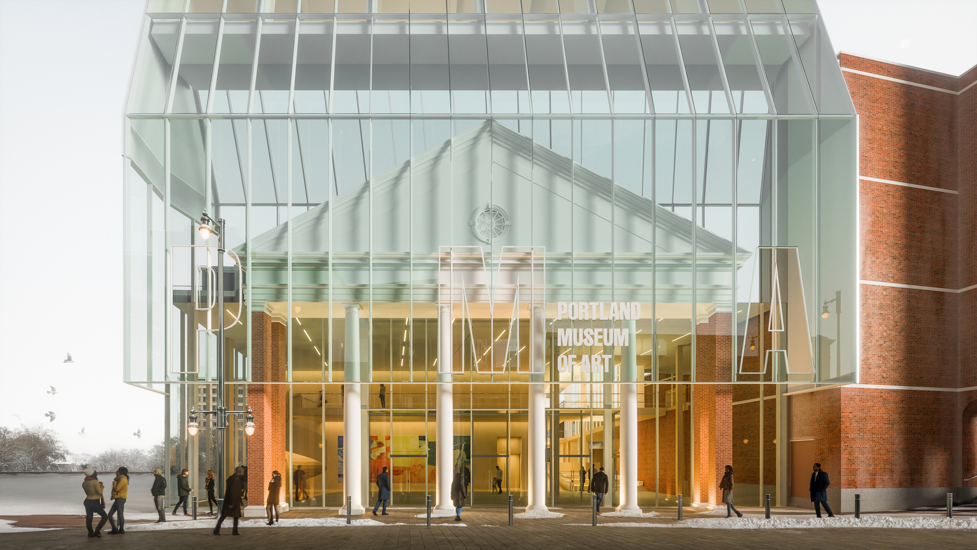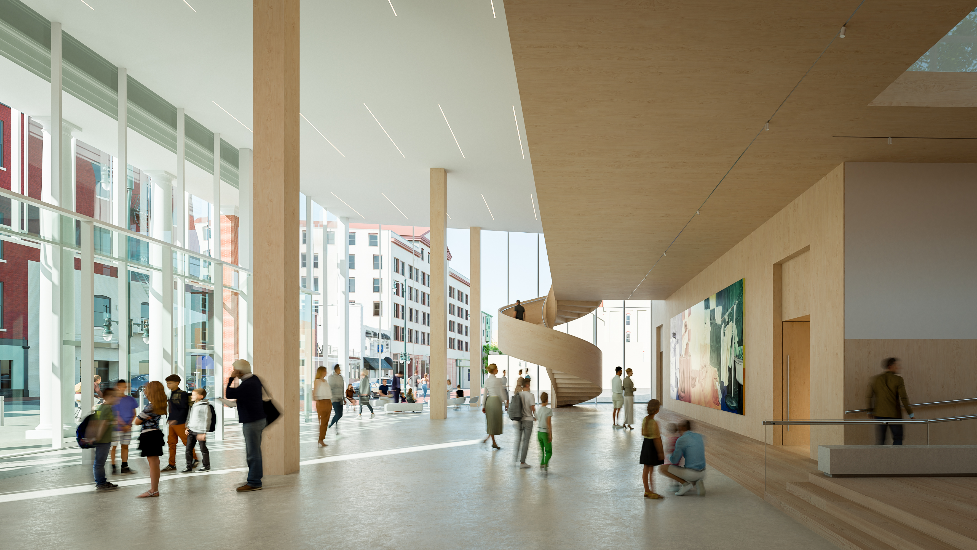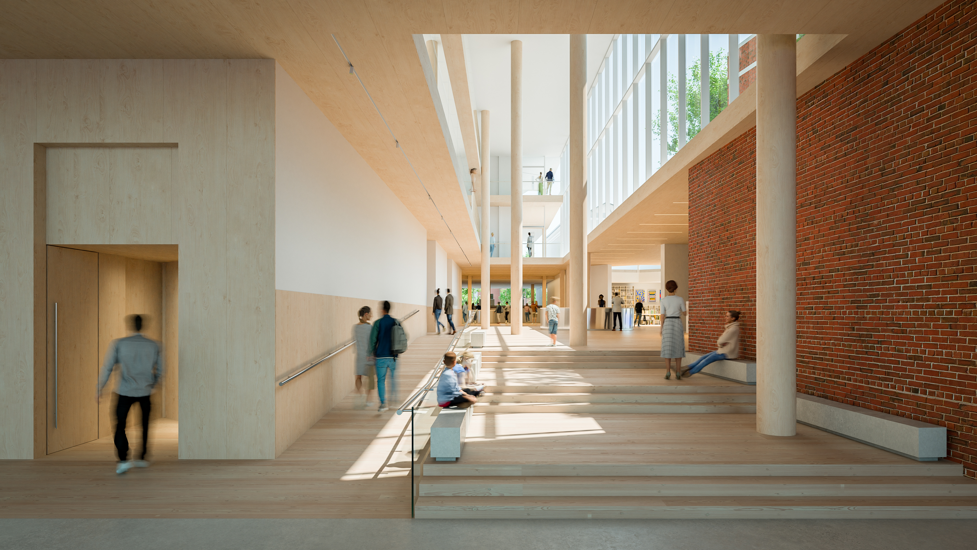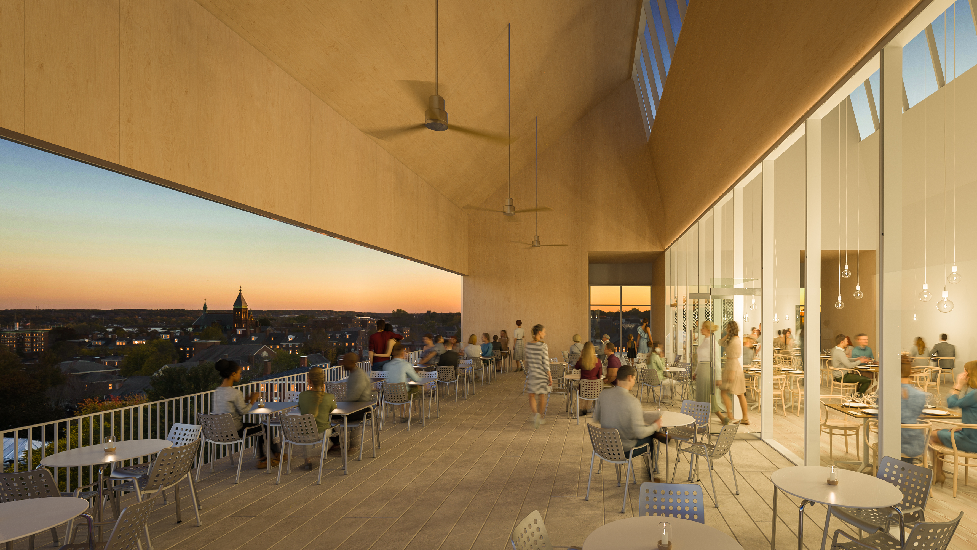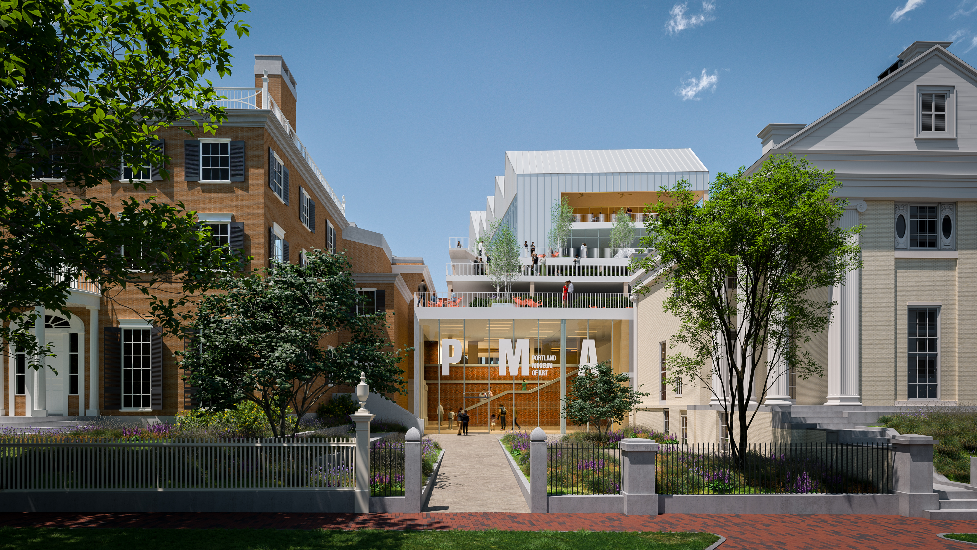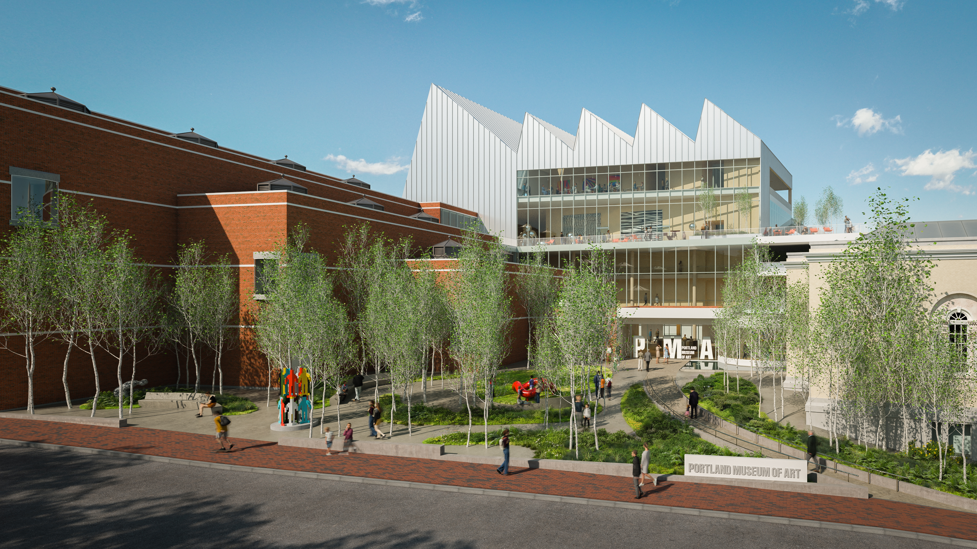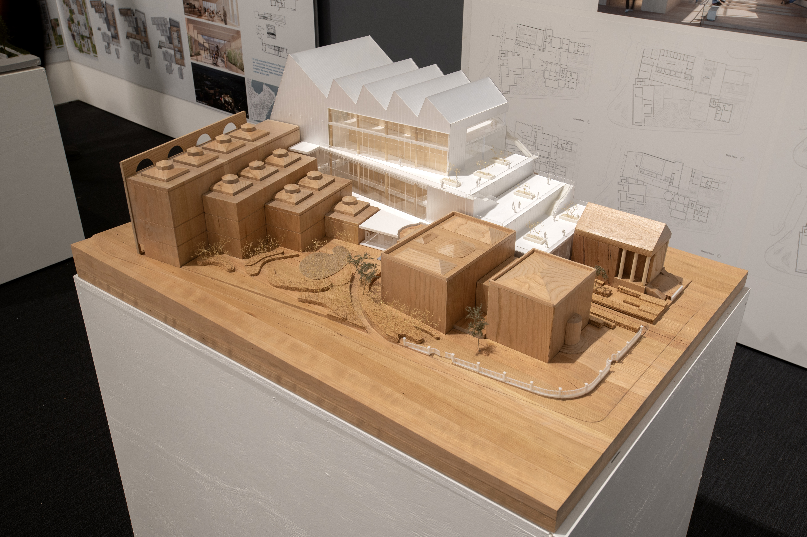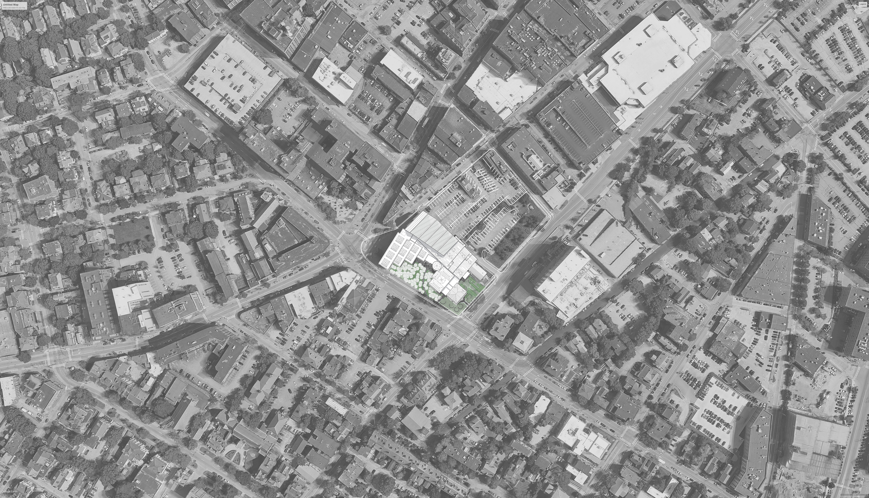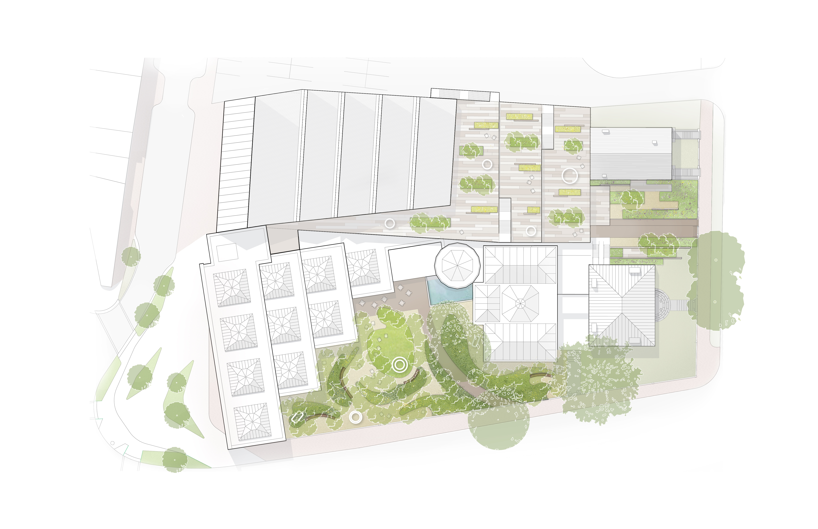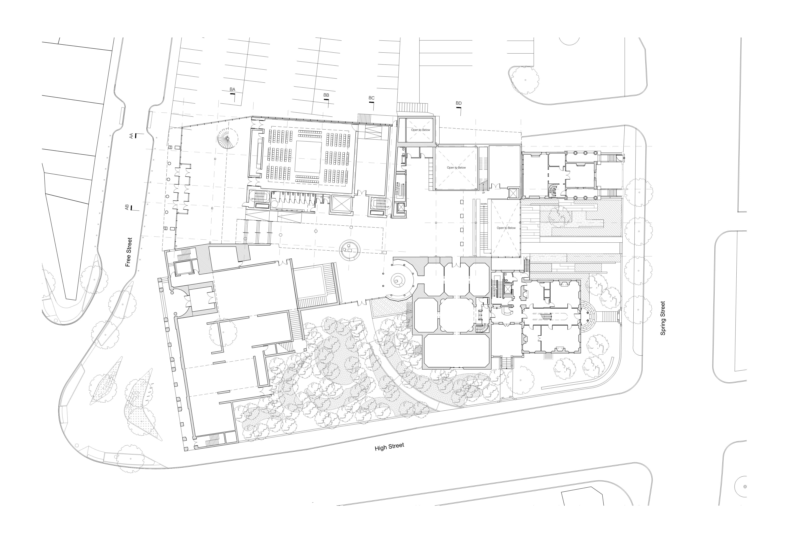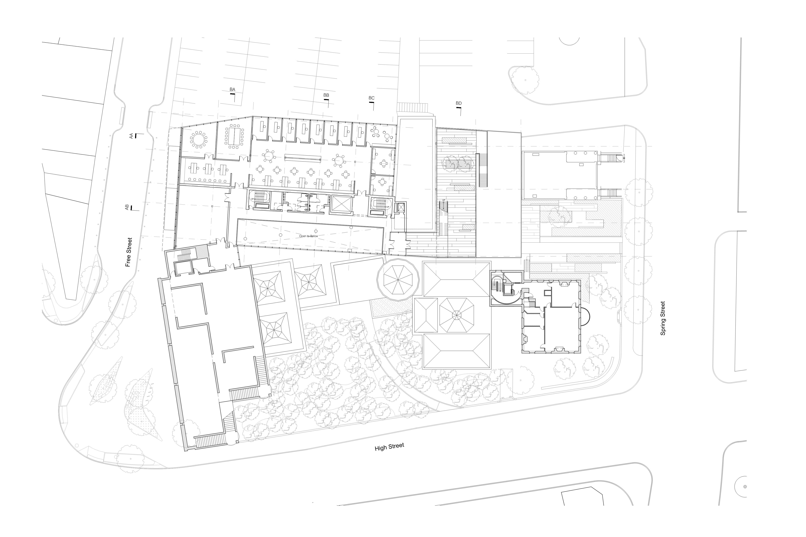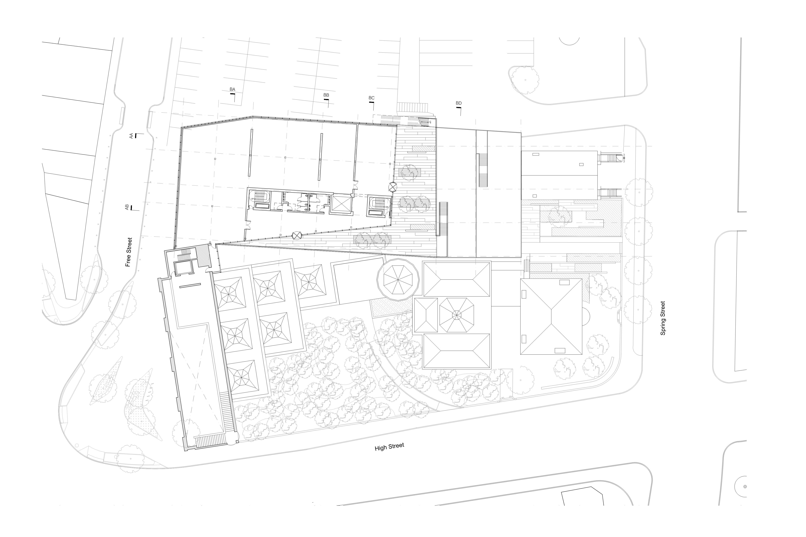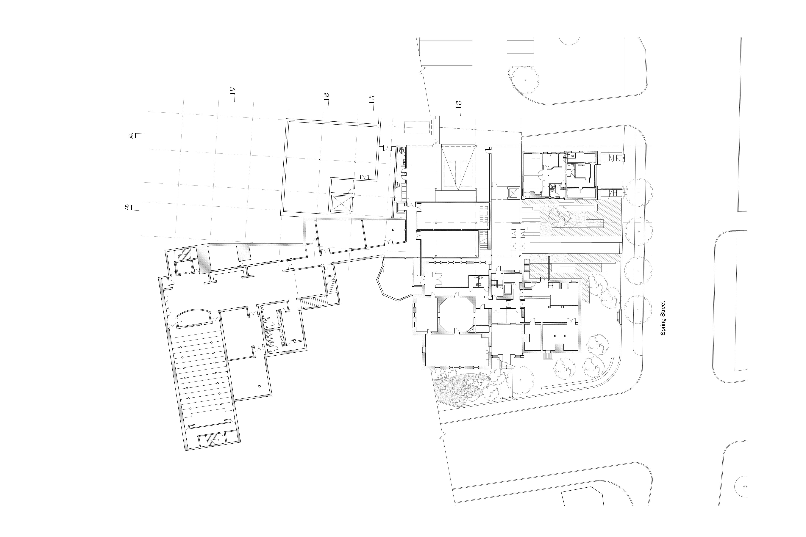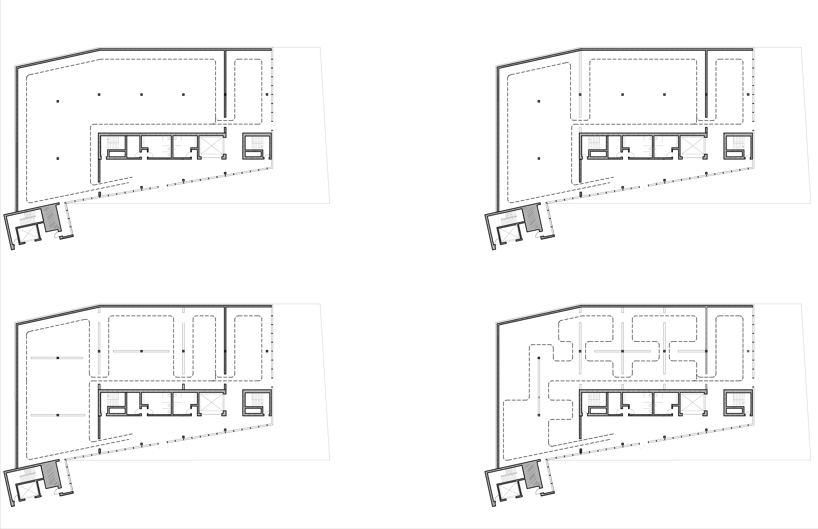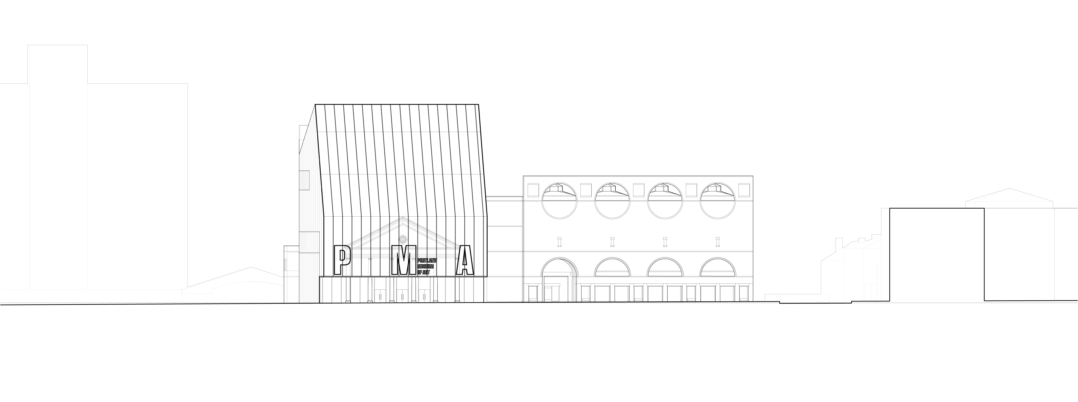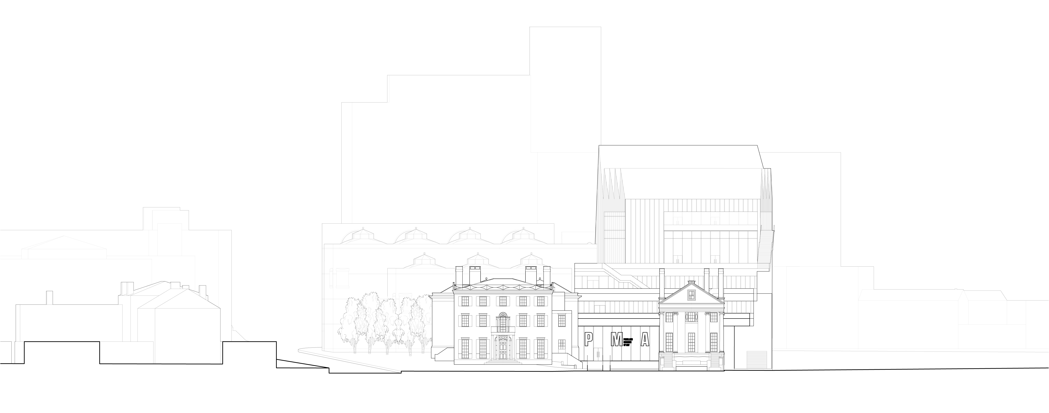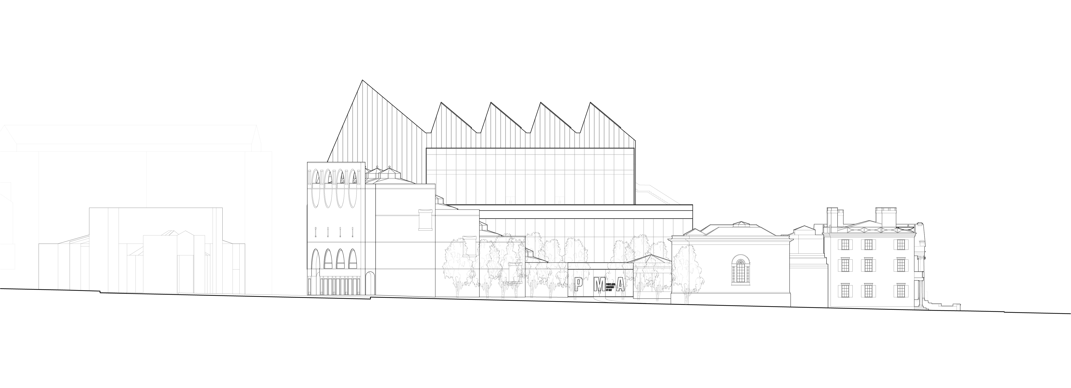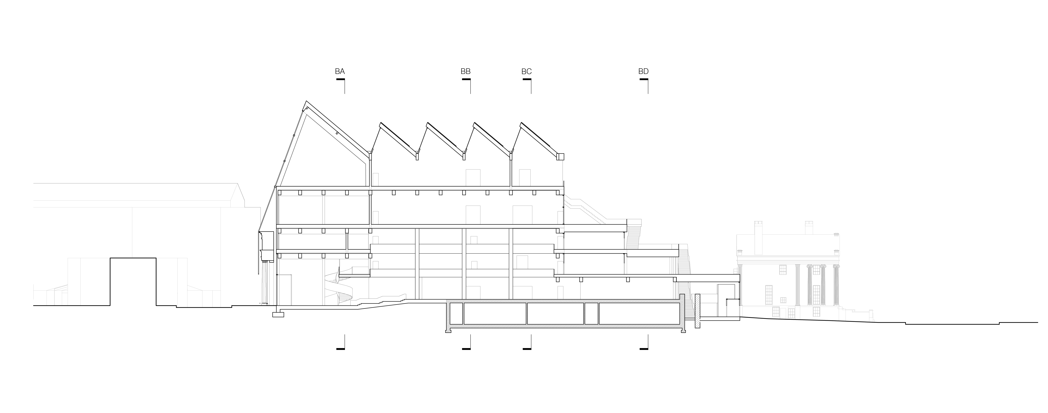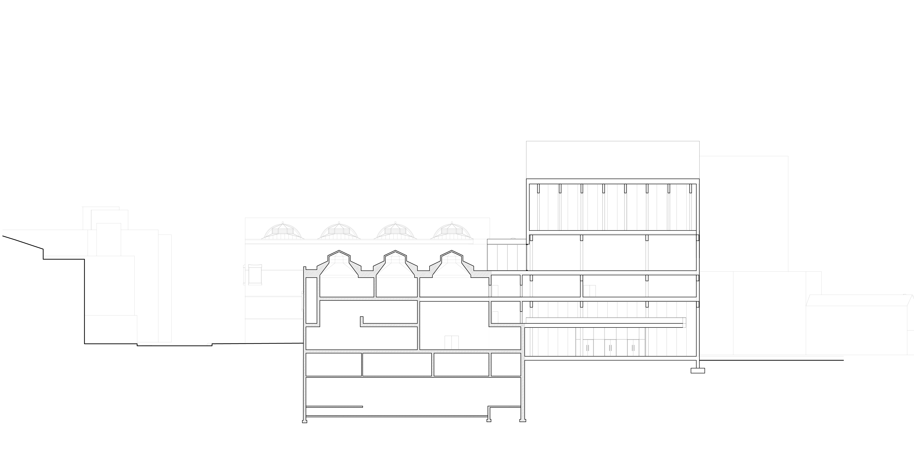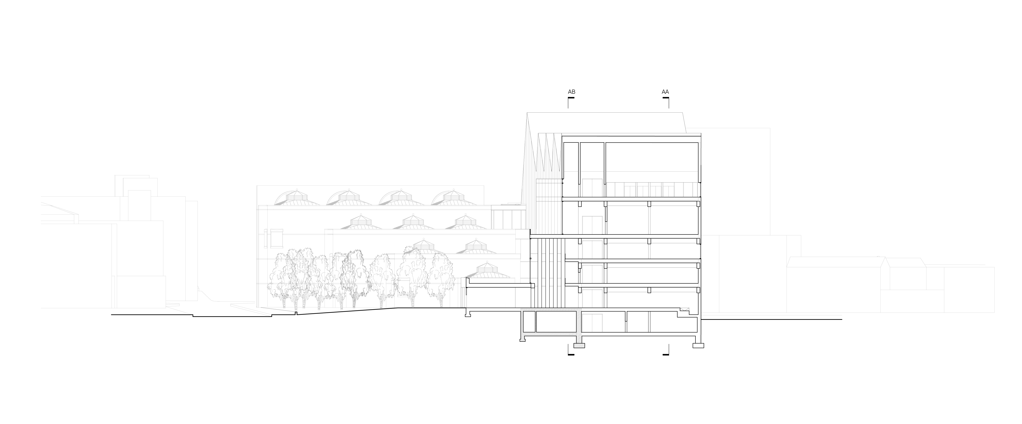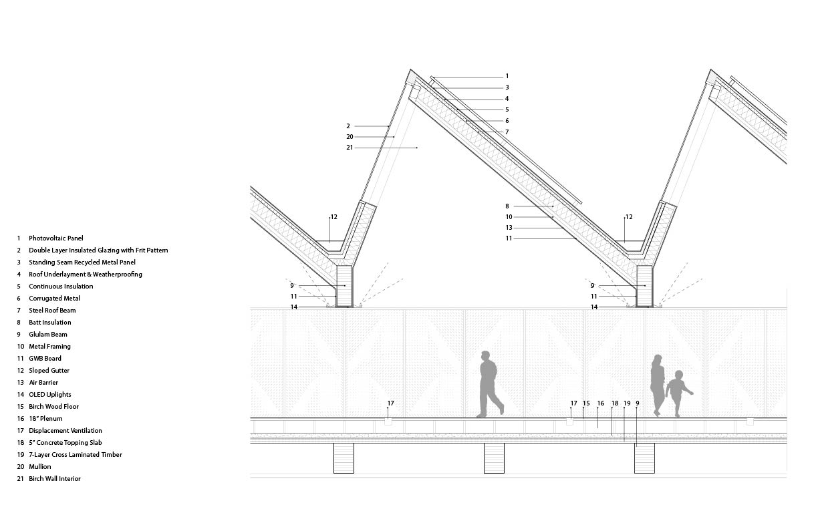The new
building would be integral to the aggregative urban morphology of historic
Portland while fostering new and emerging artistic practices and curatorial
programs. Its non-hierarchical
composition, evidently distorted in deference to the site, contrasts with that
of the museum’s earlier buildings, each of which is classically ordered and
autonomous.
Paradoxically, the new
building is tasked with becoming the museum’s main entrance despite being offset
from Congress Square which is dominated by the much wider existing main façade
of the Payson building by
Harry Cobb. Thus, the new facade
needs to be significantly taller and visibly associated with other urban spaces
that extend further afield. The proposed facade forms the side of
a high gabled volume, the peak of which would be on axis with Congress
Street. Slim and transparent, this new volume would have a strong but ephemeral
presence that rises above the wide and opaque facade of the existing.
Evocatively contained within the volume is a piece of Portland’s past, the
neighboring building’s facade, repurposed to serve only as an unusually large
portal to the museum. The new building would represent a diaphanous vitrine
containing this distinctive architectural relic, a testament to the museum’s
goal to preserve, reframe, and recontextualize
diverse interpretations of art from the past and present for the
future.
The main lobby is a
community space entered through a wide expanse of glass and doors. From here,
visitors would proceed to a light filled, linear space bracketed on one end by
the four columns of the historic entrance portico and on the other by an angled
row of four new, unusually tall wood columns. This attenuated space serves as the
threshold to the rest of the museum campus and to a new birch tree garden,
a remarkable oasis of slender trees to which the new columns unmistakably
refer. Essentially, the museum encapsulates an interval of space and
time, situated between the historical center of Portland and the natural
environment of its surroundings.
The Payson Building
defines a linear sequence of galleries, rising from bottom to top. The new
building extends this sequence vertically, culminating in a remarkably high top
lit gallery and restaurant. Below this, the building appears to be a podium
containing numerous spaces for special collections, educational and community
programs and an auditorium at lobby level. From Spring Street, the podium
is composed of ascending sculpture terraces, surmounted by the sawtooth roofed
building that evokes Maine’s
historic marine industry as well as an urban artist’s studio building
typology.
Location: Portland, Maine
Client: The
Portland Museum of Art (PMA) and Dovetail Design Strategists
Schedule: Finalist,
international architectural competition, 2022-23
Project team: Toshiko Mori Architect + Johnston Marklee +
Preston Scott Cohen with Simons Architects, Cross Cultural Community Services,
Arup, Buro Happold, Hargreaves Jones, and WeShouldDoItAll
