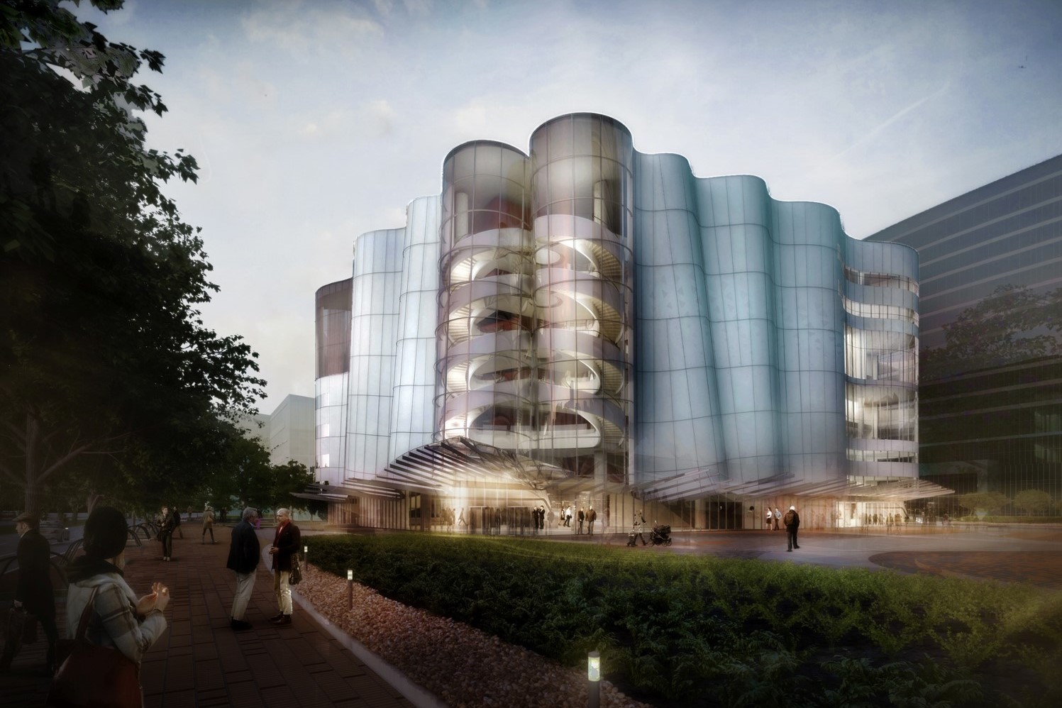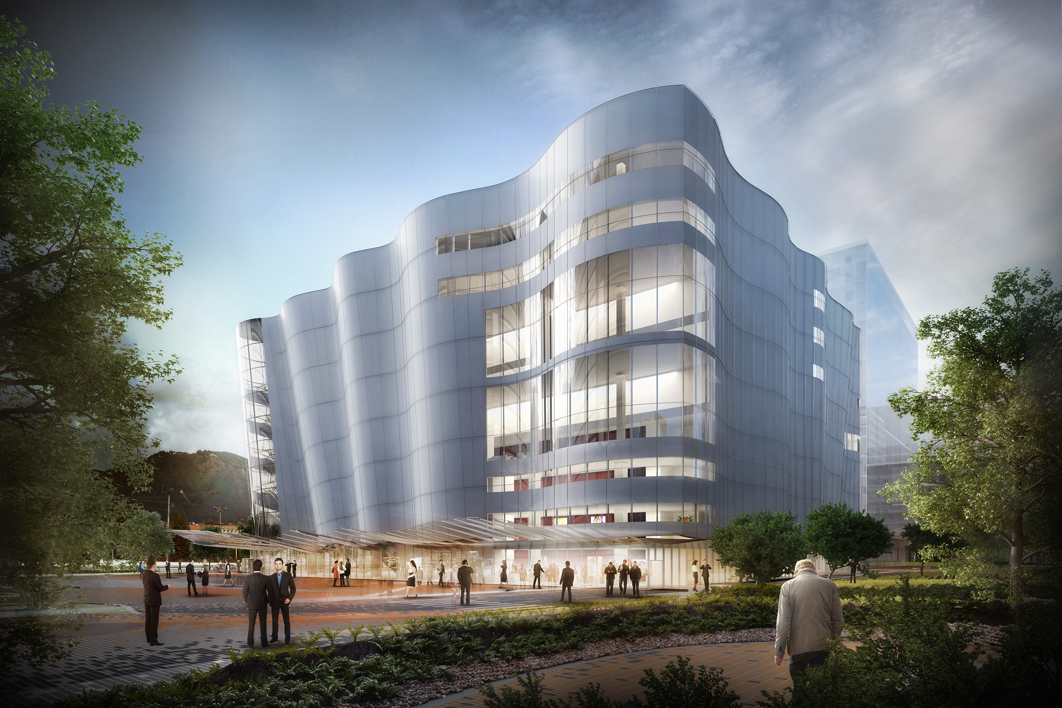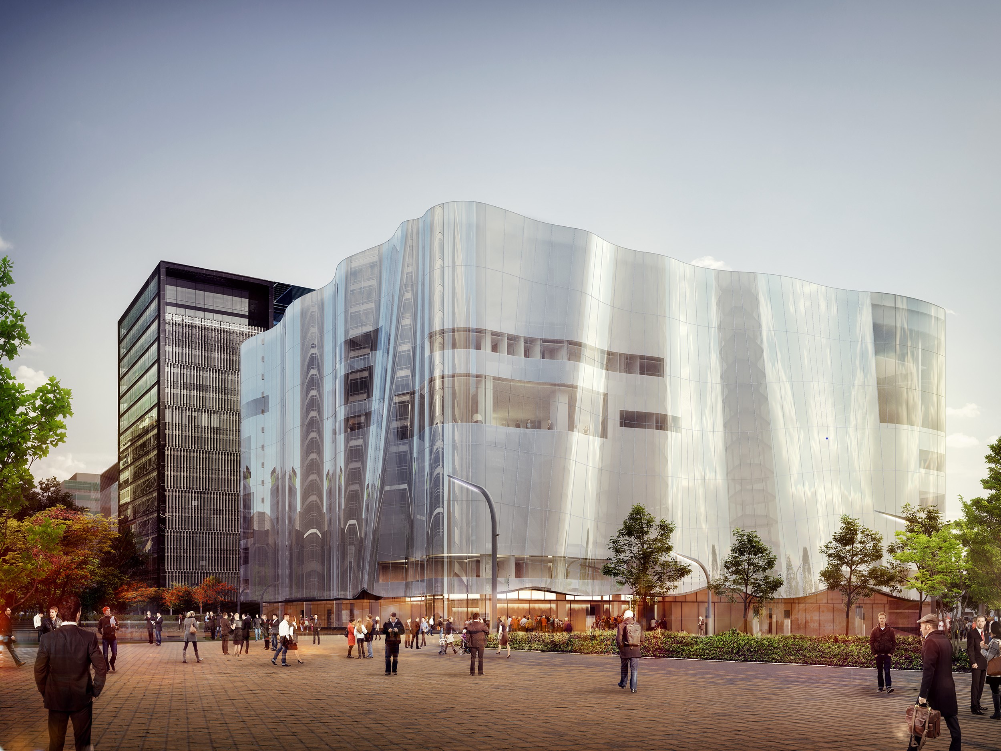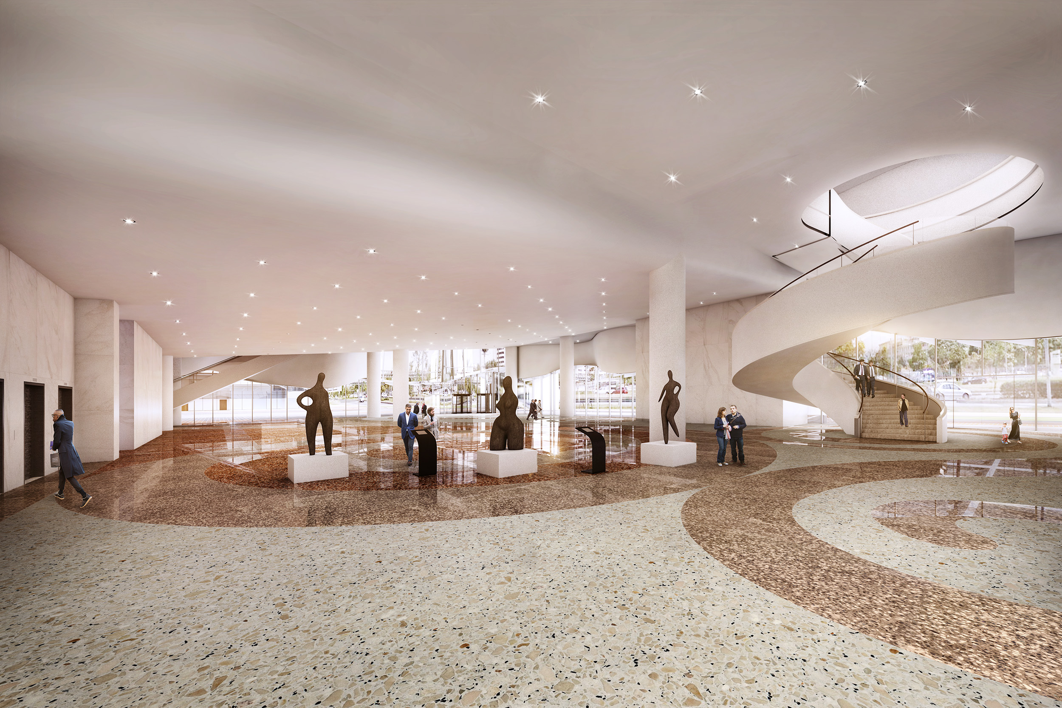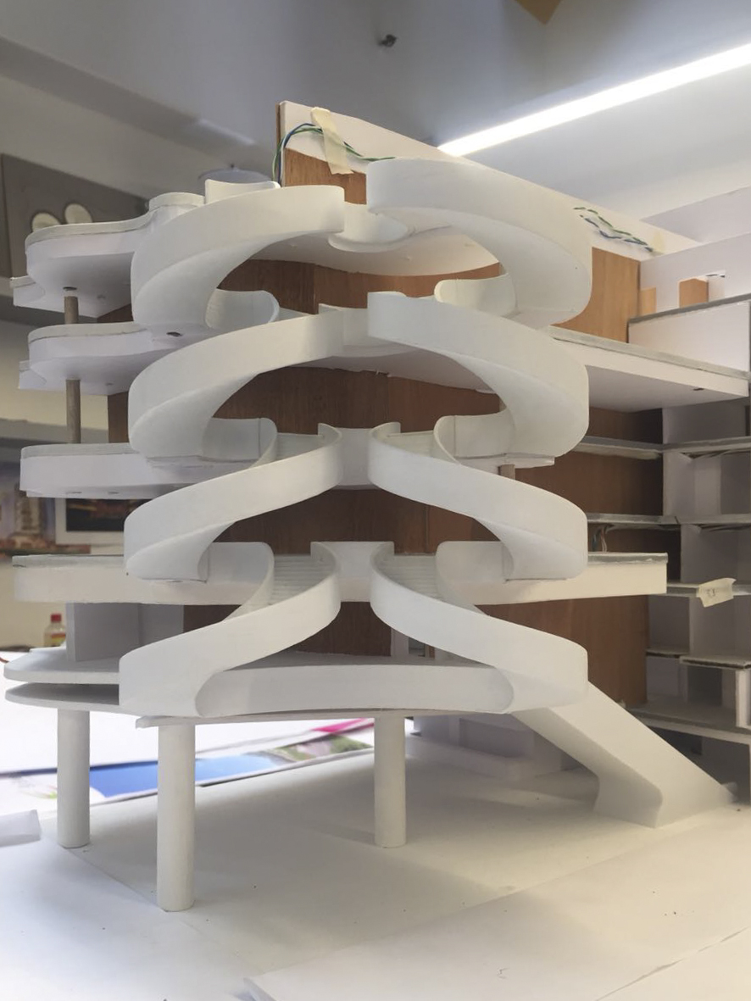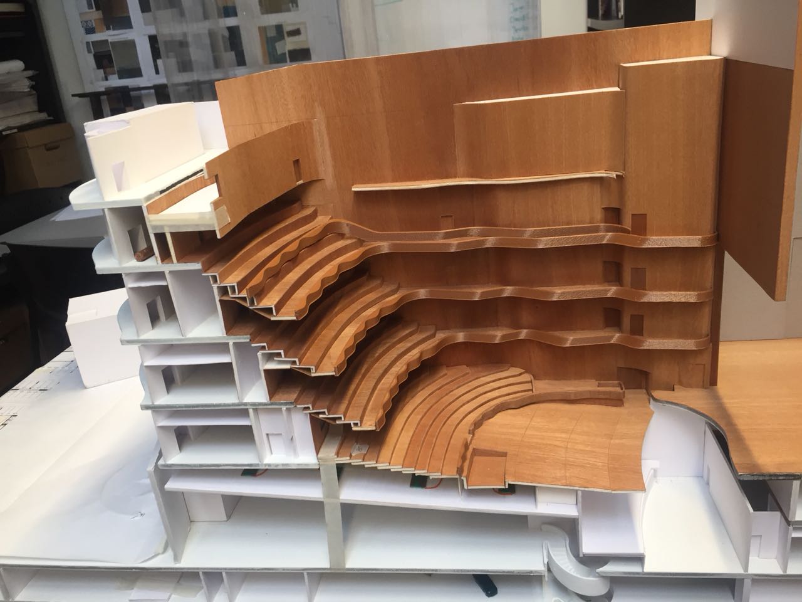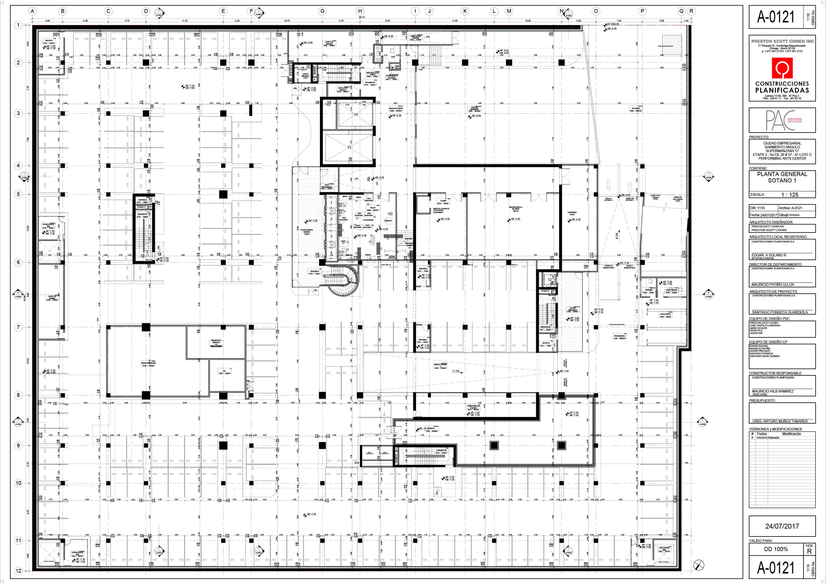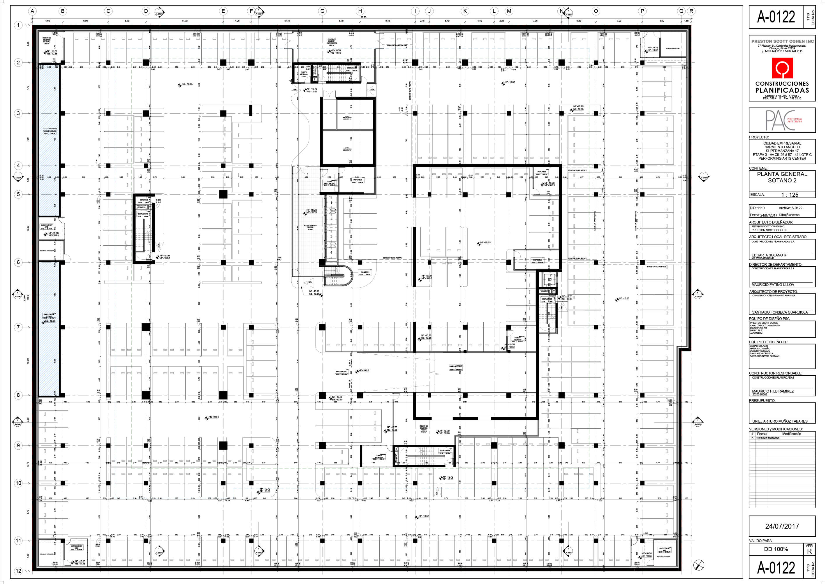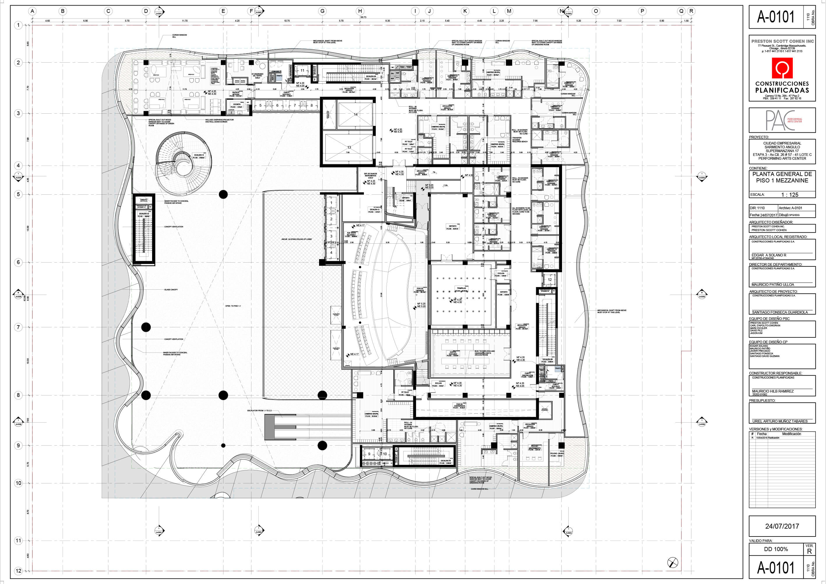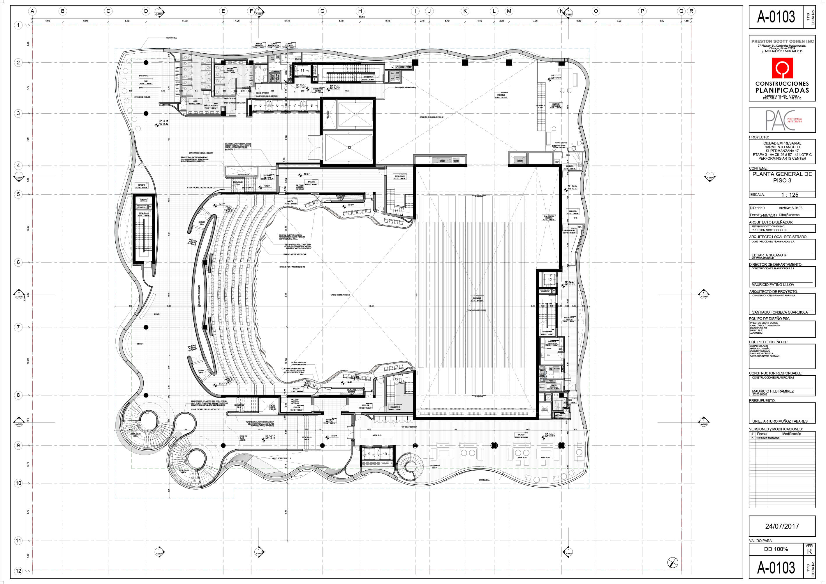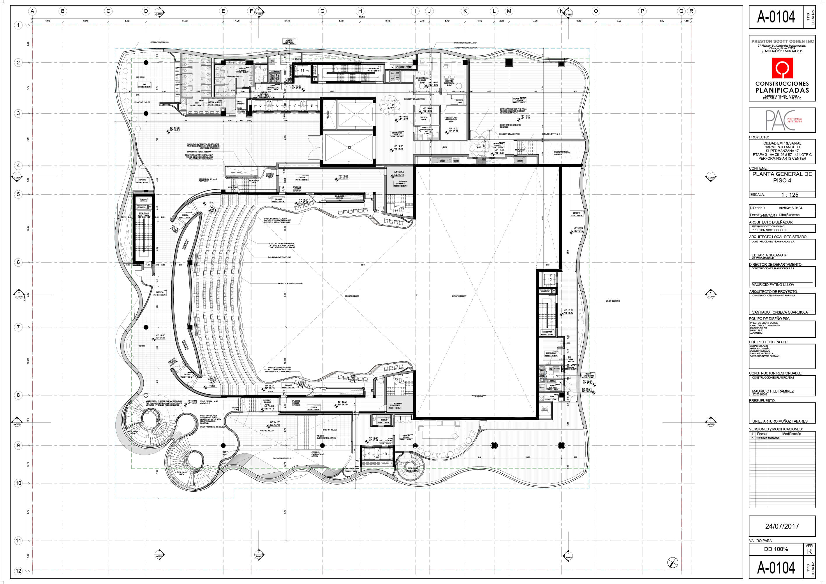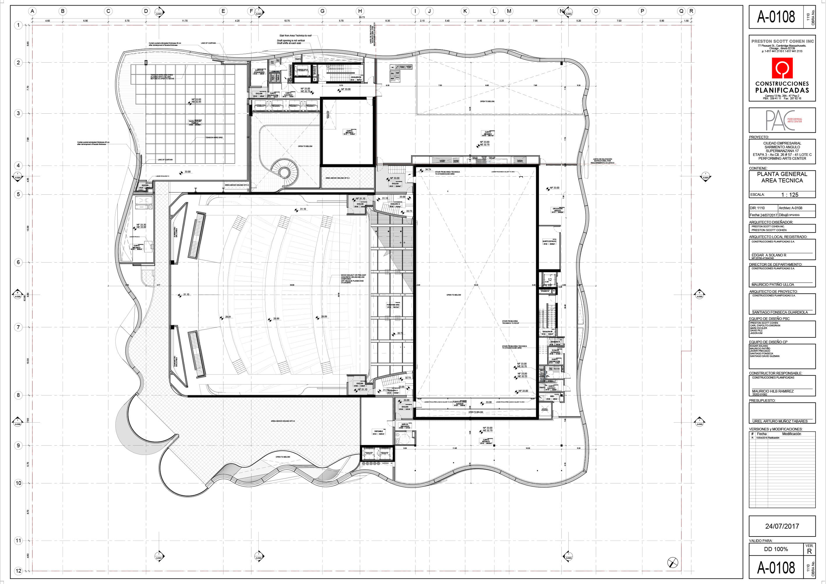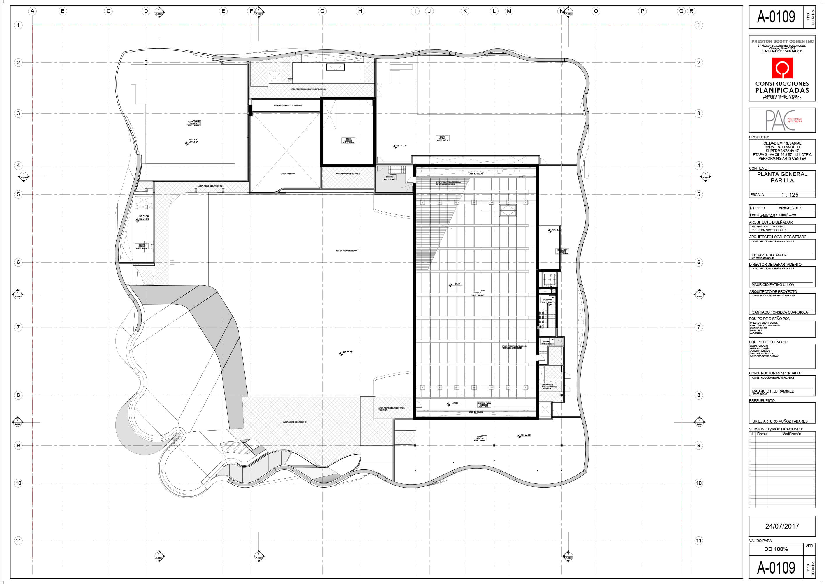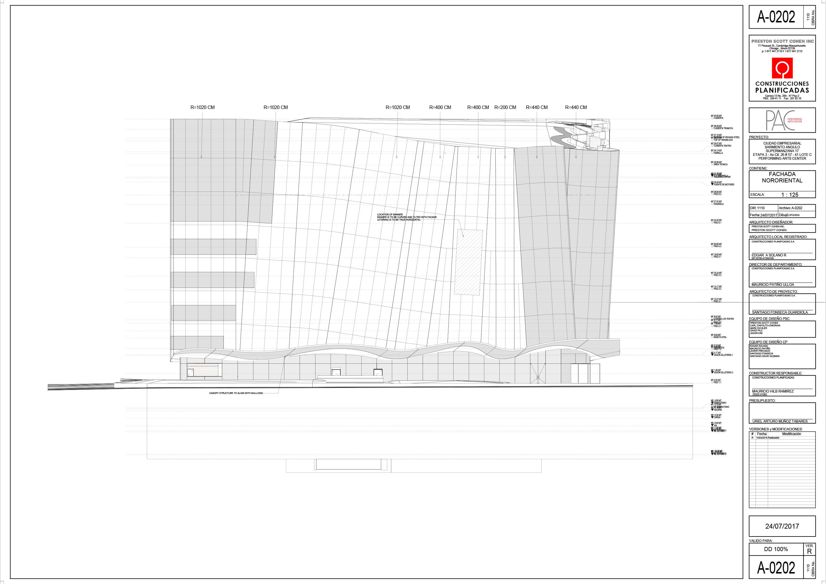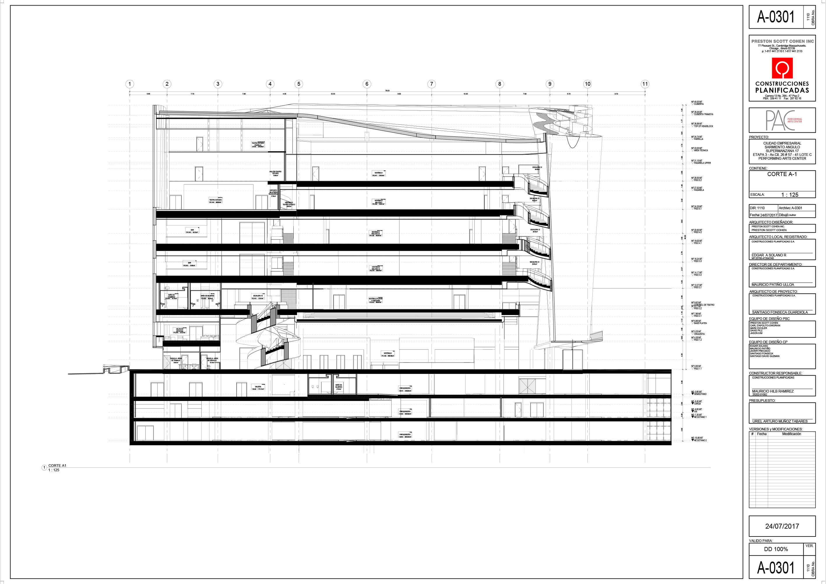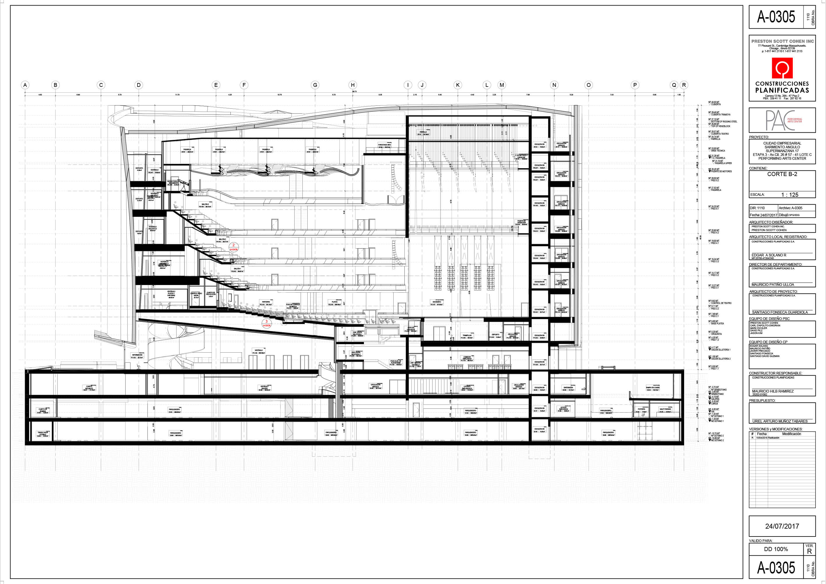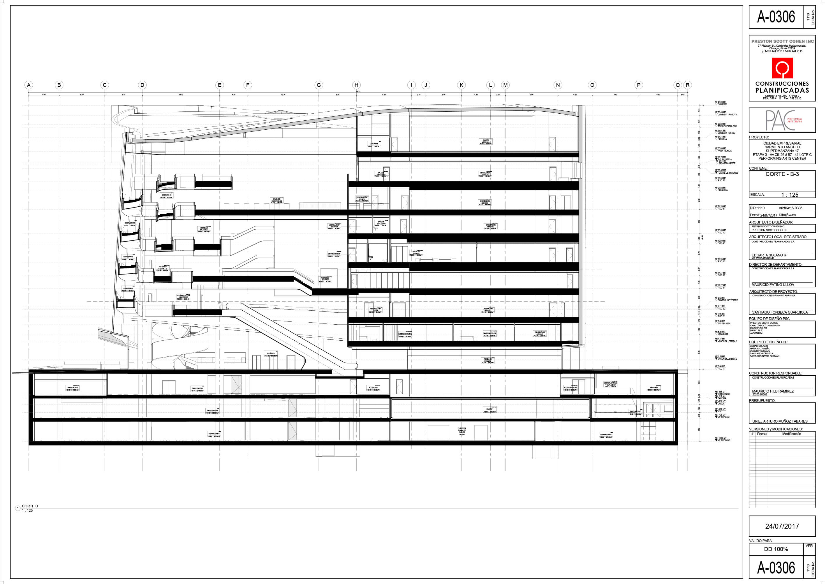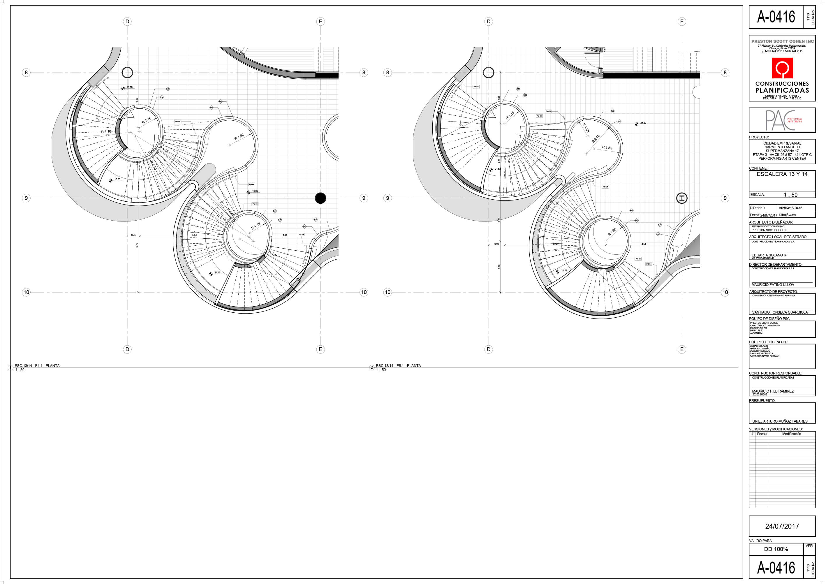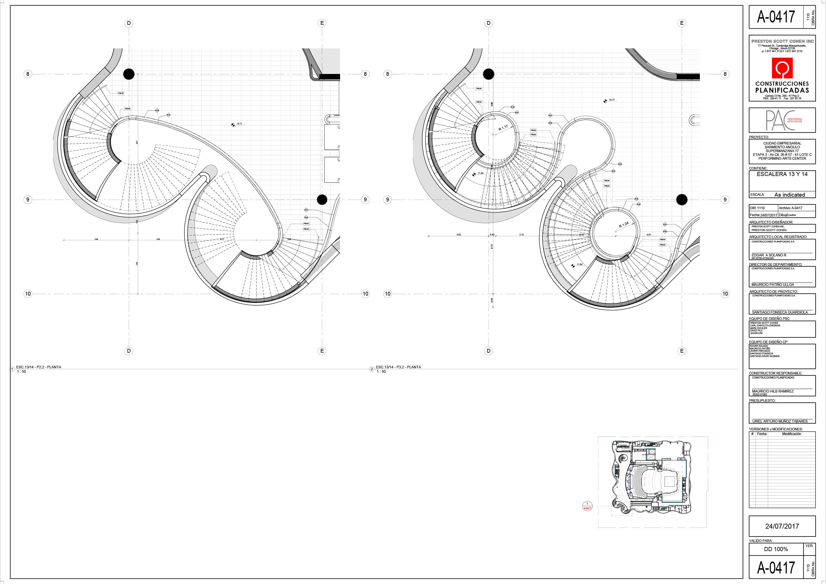The new performing arts center will be located across from
the 680 acre Bogotá Centro Administrativo Nacional (CAN) urban district plan by
OMA. The building is forced to address two different but equally significant
fronts: the main boulevard and a new public pedestrian plaza to the west. This
divergence of frontalities is expressed by the geometry of the facade which
evokes a curtain. Two grand spiraling staircases, contained in a pair of tilted
cylinders, are suspended above the diagonally articulated corner entrance.
Being constricted, the site causes two unusual things to
happen. First, because it does not commodiously accommodate the typical
typological arrangement in which the lobby precedes the theater, the main 2000
seat theater is required to be stacked on top of the lobby. The sequence of
ascending interior public spaces culminates in a 260 seat recital hall that
overlooks the city and the mountains to the east.
As a consequence, the lobby is unusually large and open to the
surroundings; the main theater hovers above the plaza which appears to extend
into the building. Second, the promenades and public staircases around the
theater are forced to be pressed up against the envelope, as if immediately
“behind the curtain.”
The façade’s complex form is achieved affordably with only 8
standardized panel types.
Location: Bogotá,
Colombia
Client:Construcciones Planificadas
Schedule: Design,
2015 – 2018; Construction: tba
Team: Design
Architect: Preston Scott Cohen, Inc., Preston Scott Cohen and Carl Dworkin,
principals; Architect of Record: Construcciones Planificadas
Program: 25,000
sq. m. (270,000 sq. ft.): 2,100 seat main theater for opera, concerts, ballet,
and musicals; 260 seat black box theater, music and dance studios, 800 sq. m.
gallery, 700 sq. m. restaurant, theater support programs; lobby; bars; foyer;
administration
