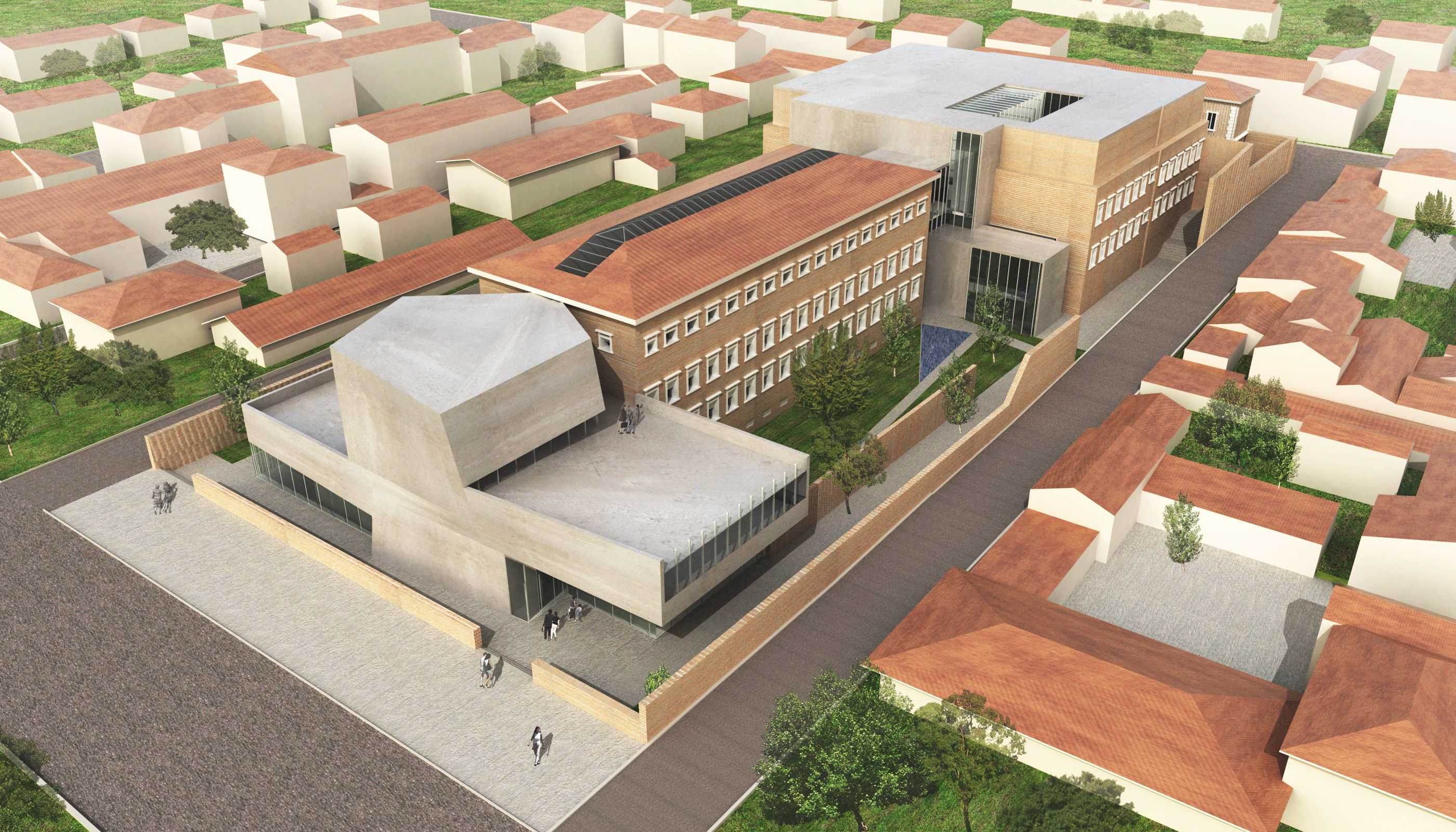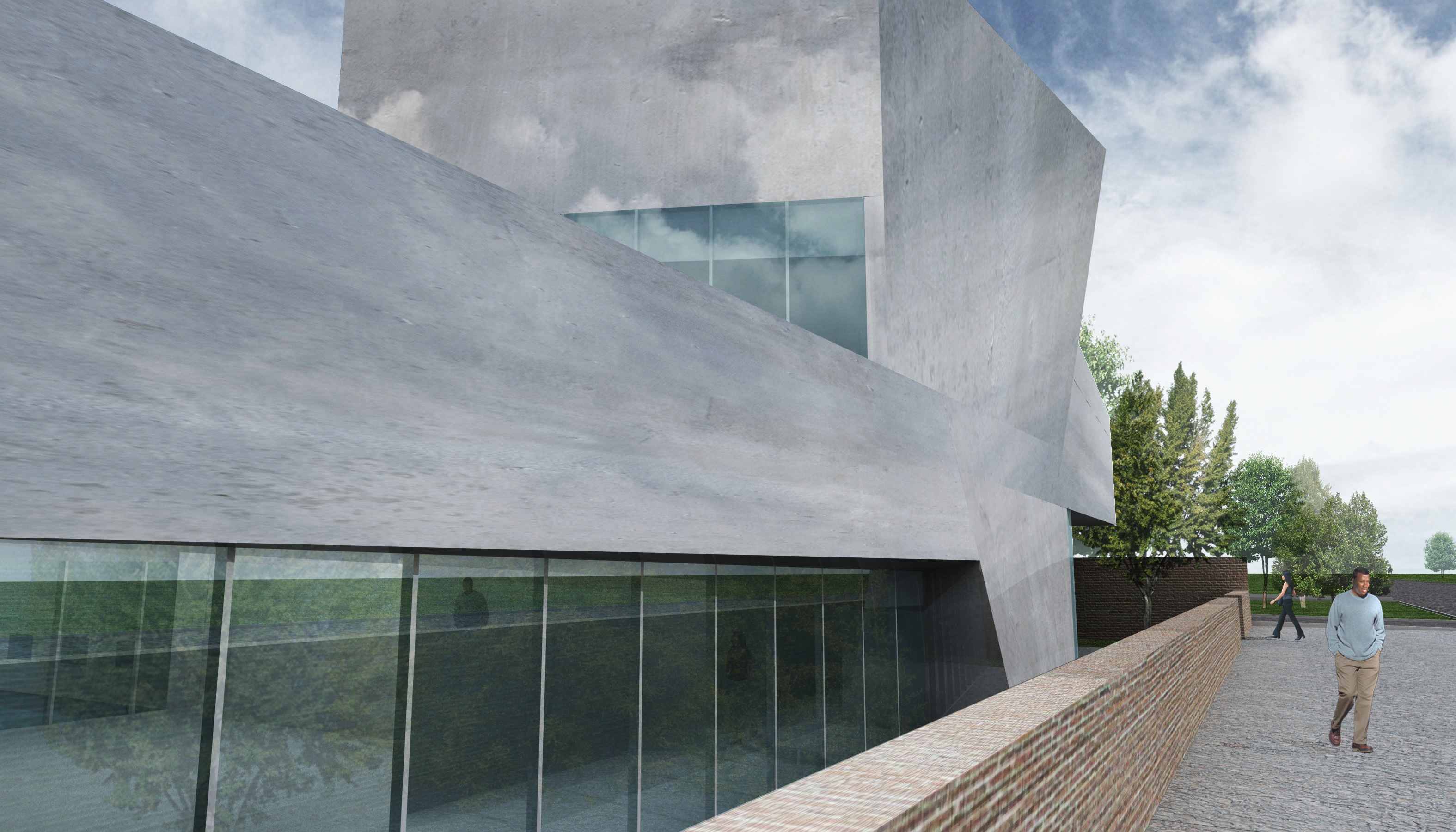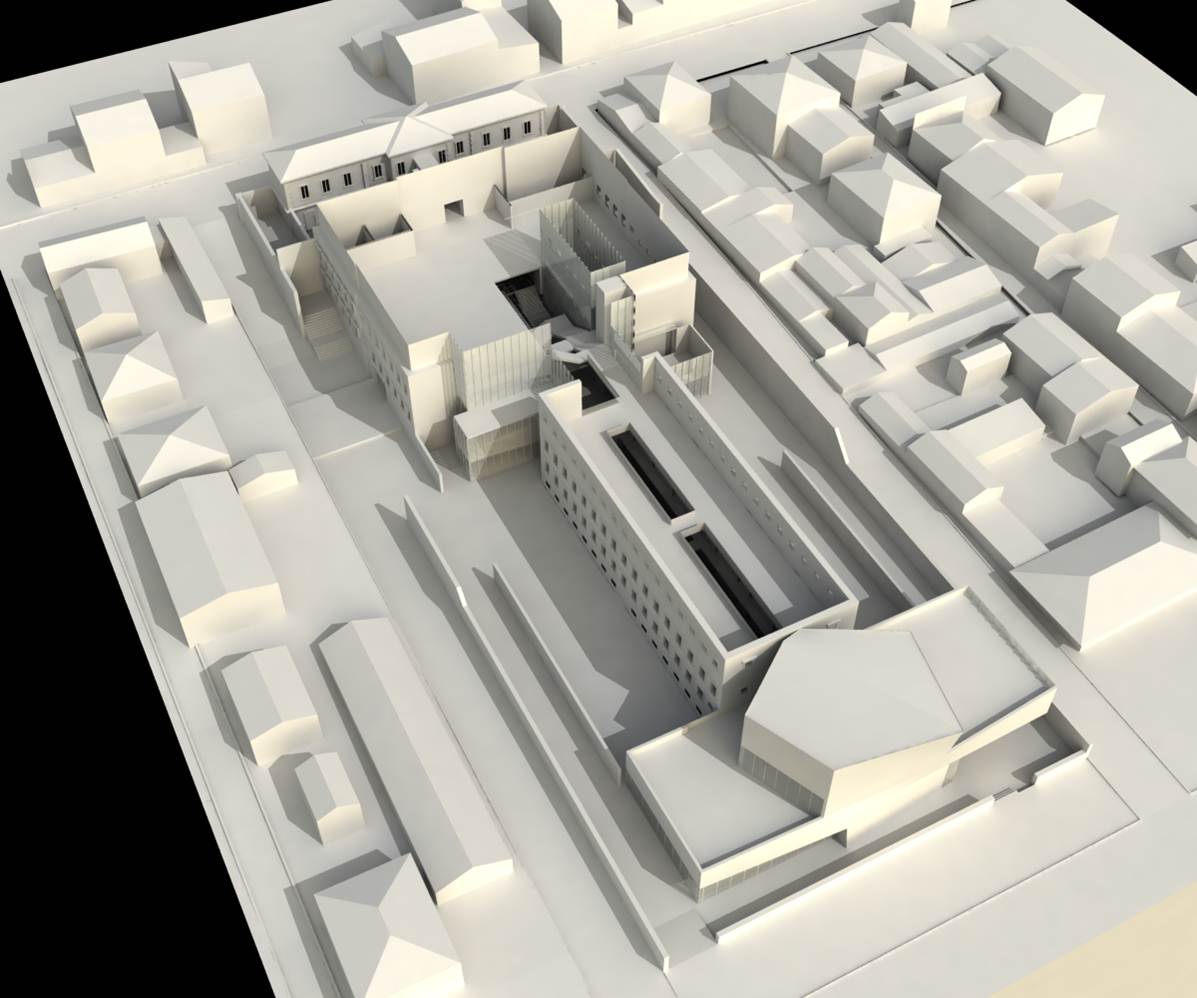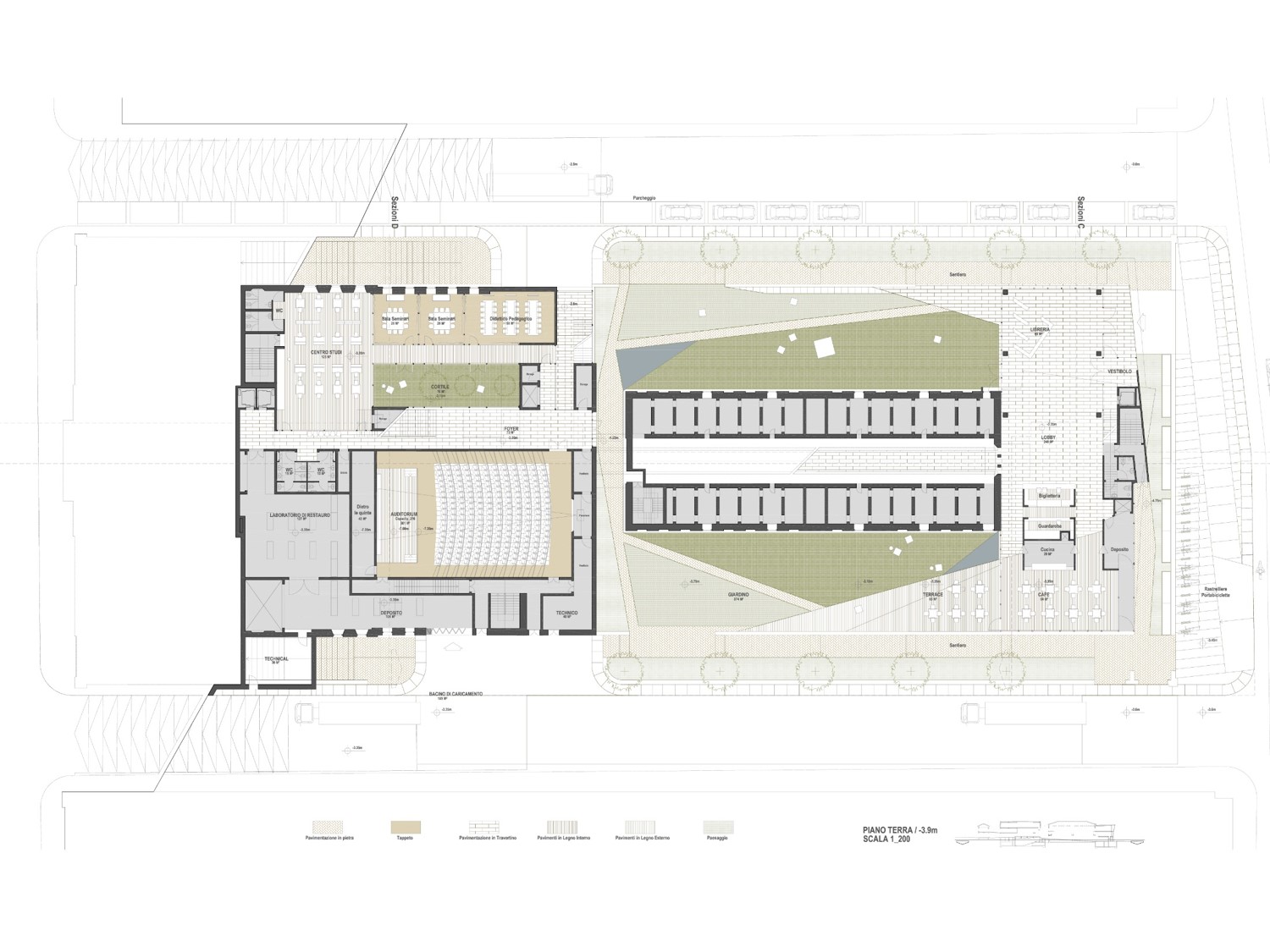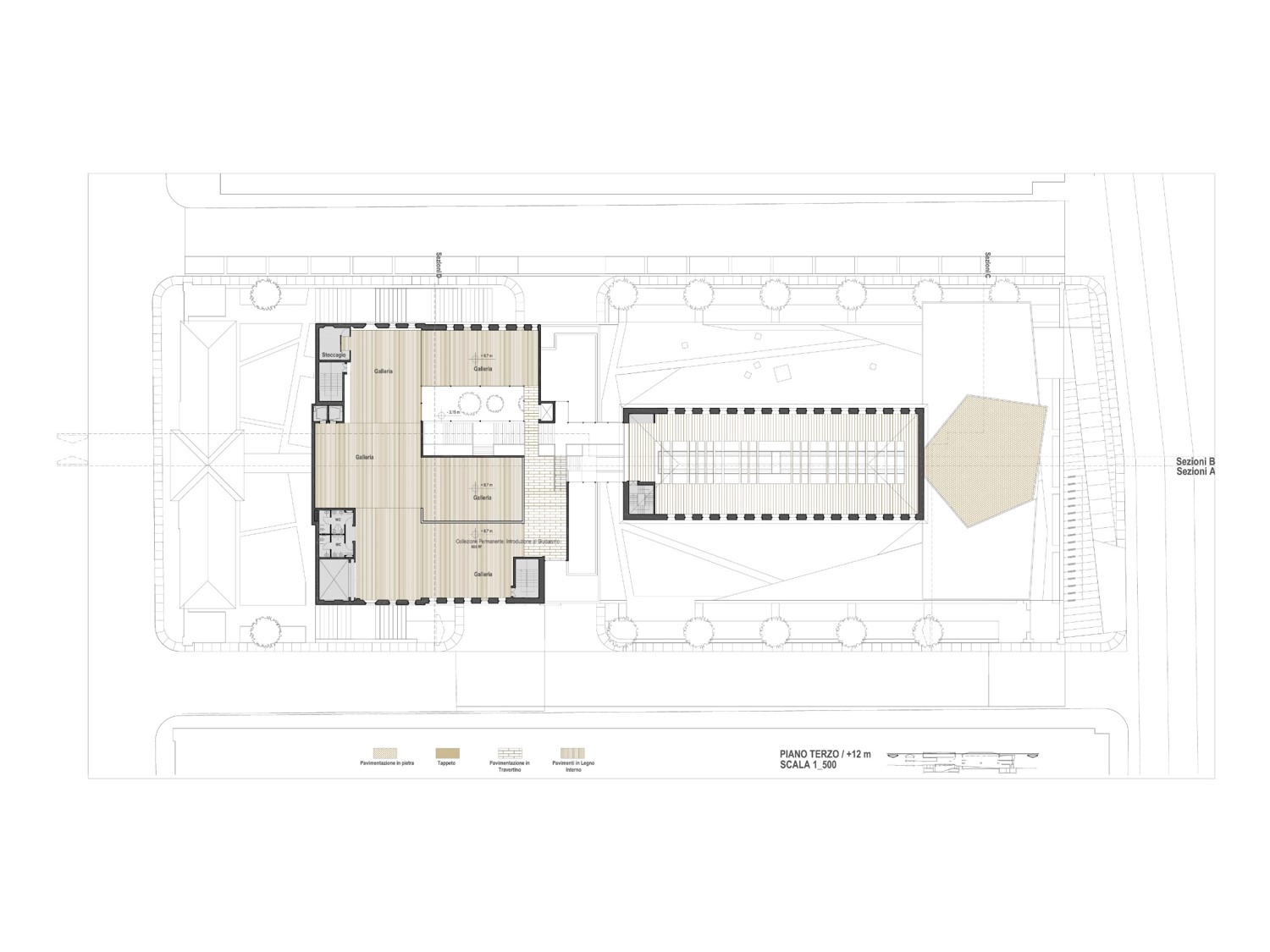In the project for the National Museum of Italian Jewry and the Holocaust (MIES), an existing 19th century prison complex is redefined by the addition of two new wings and by a continuous, spiraling path that threads through a variegated composition of interior spaces.
The new entrance completely reorients the address of the original building. The unexpected shape of the addition underscores the transformation and circulatory reversal within; its contortion renders implicit forces acting on its geometry, as if the building embodies pent up energy. Cantilevering over walls of glass, the new wing appears to lift, and thus performs as a gateway to the sequence of the museum proper beyond. This act of lifting, which appears to cause the twists and distortions of the entry façade, opens an expansive lobby and elevates the restaurant, terraces, and reception space housed within. The new intervention thereby becomes a new symbol of Jewish cultural life in Ferrara: at once stirring, complex, and inviting.
The tension between new and old in the Museum is, unavoidably, the tension between its celebratory dimension and its remembrance of the Holocaust. As the program of the museum comprises six thousand years of Jewish history. As a whole, the project aims to provide a space for contemplation of what Freud identified as the essential ambivalence of human experience in general and Jewish history in particular.
Having passed through the new entrance lobby, the itinerary through the museum begins in Cell block C, which has been preserved
entirely with the exception of a decisive intervention: the lowest
atrium floor has been removed to allow a ramp to directly connect the lobby with the orientation gallery in Building B at a higher level. In Building B, a series of stairs along an interior courtyard wind their way upward to the two floors of the permanent collection. The visitor is then invited back into Cell block C, this time on the upper floor to the temporary gallery, which has a section of its floor removed, allowing a view of the entry ramp and cells below.
