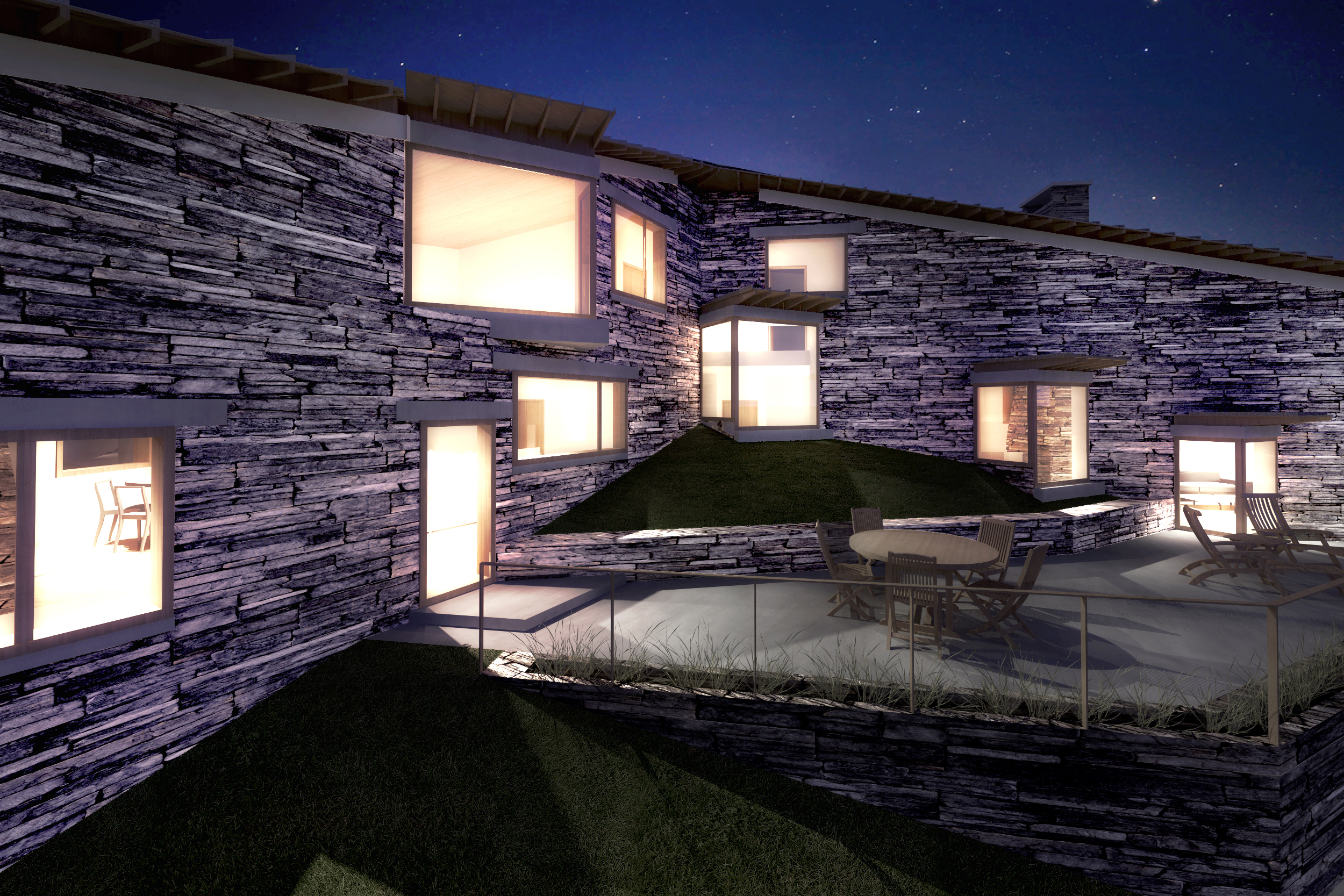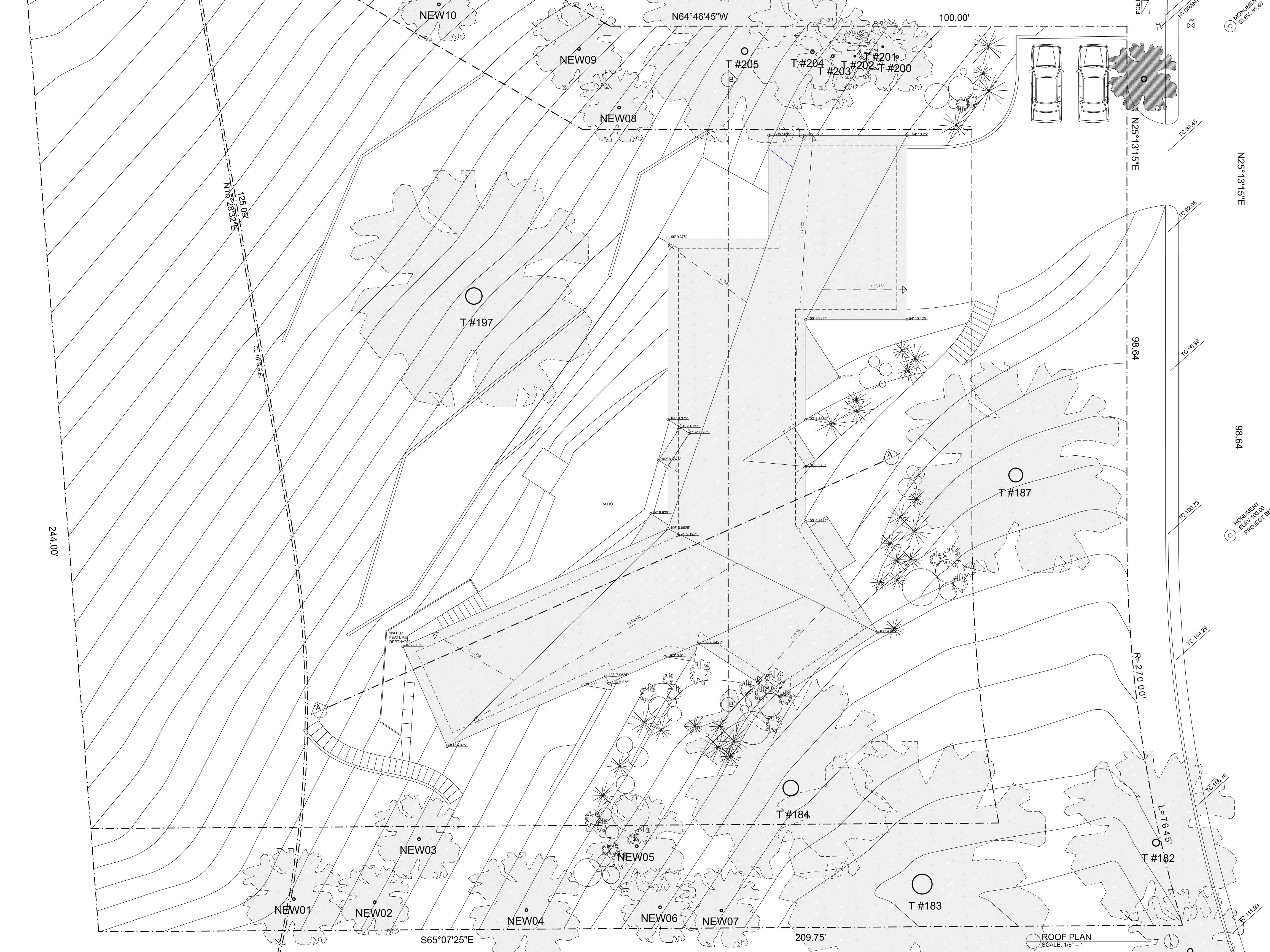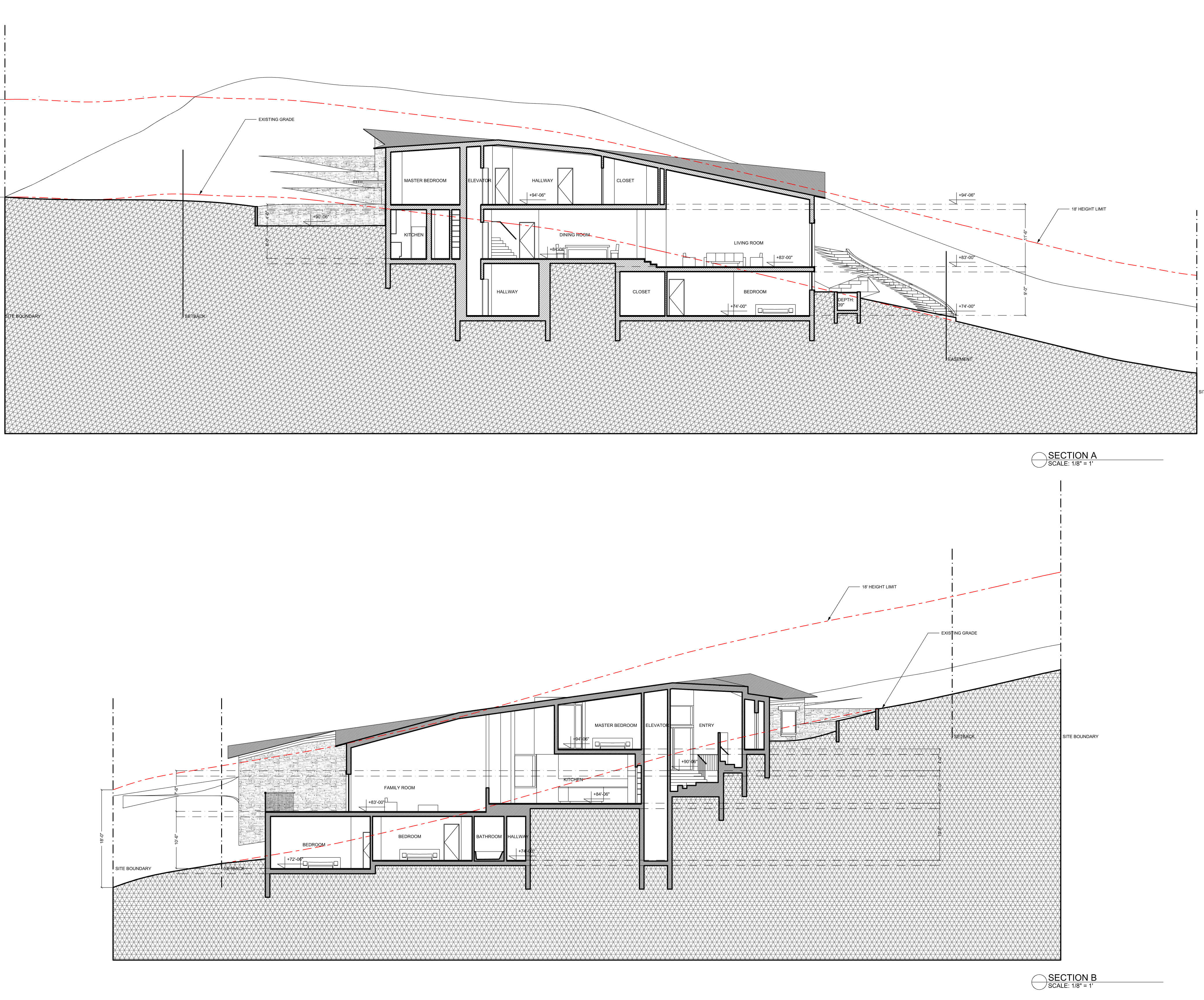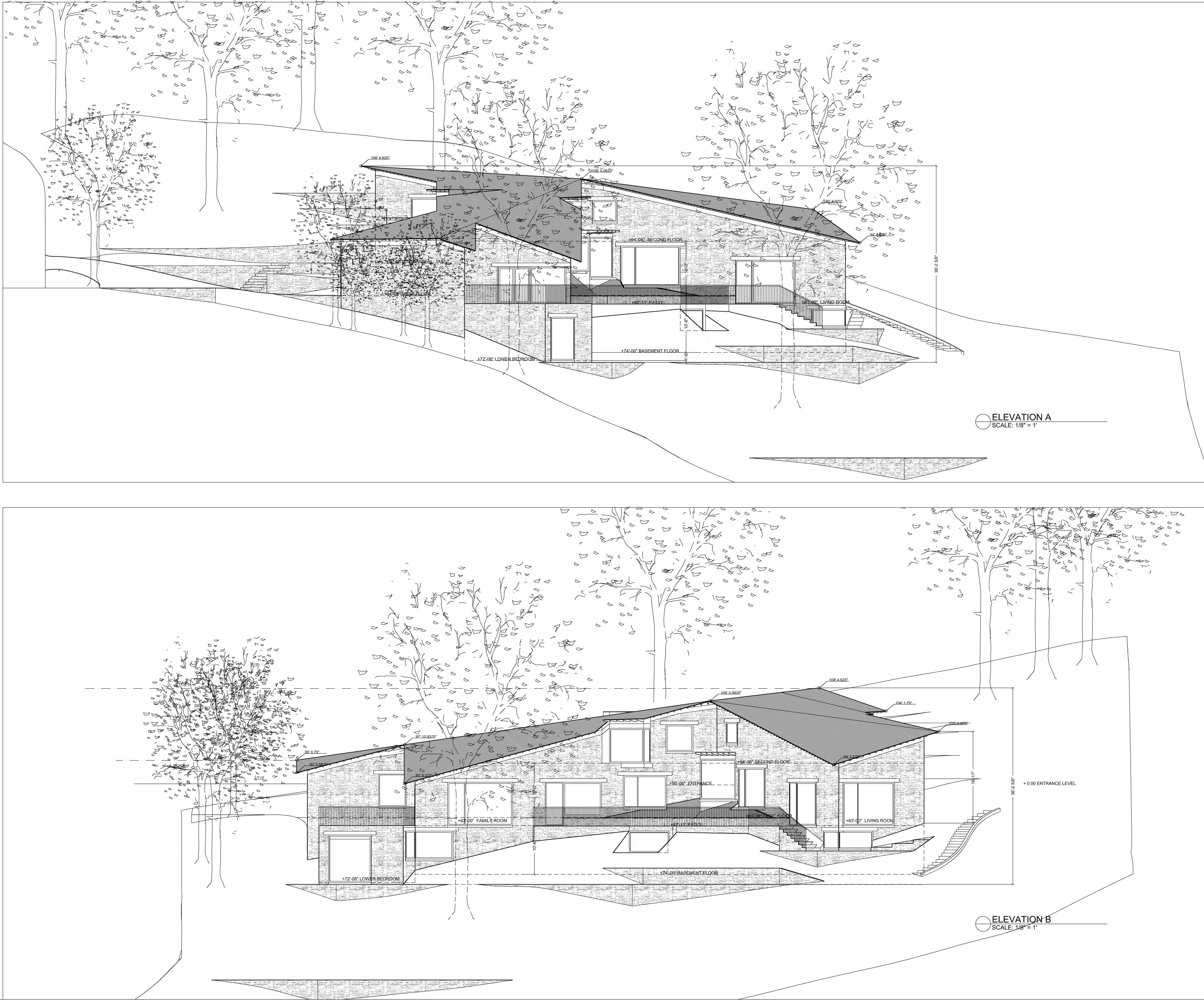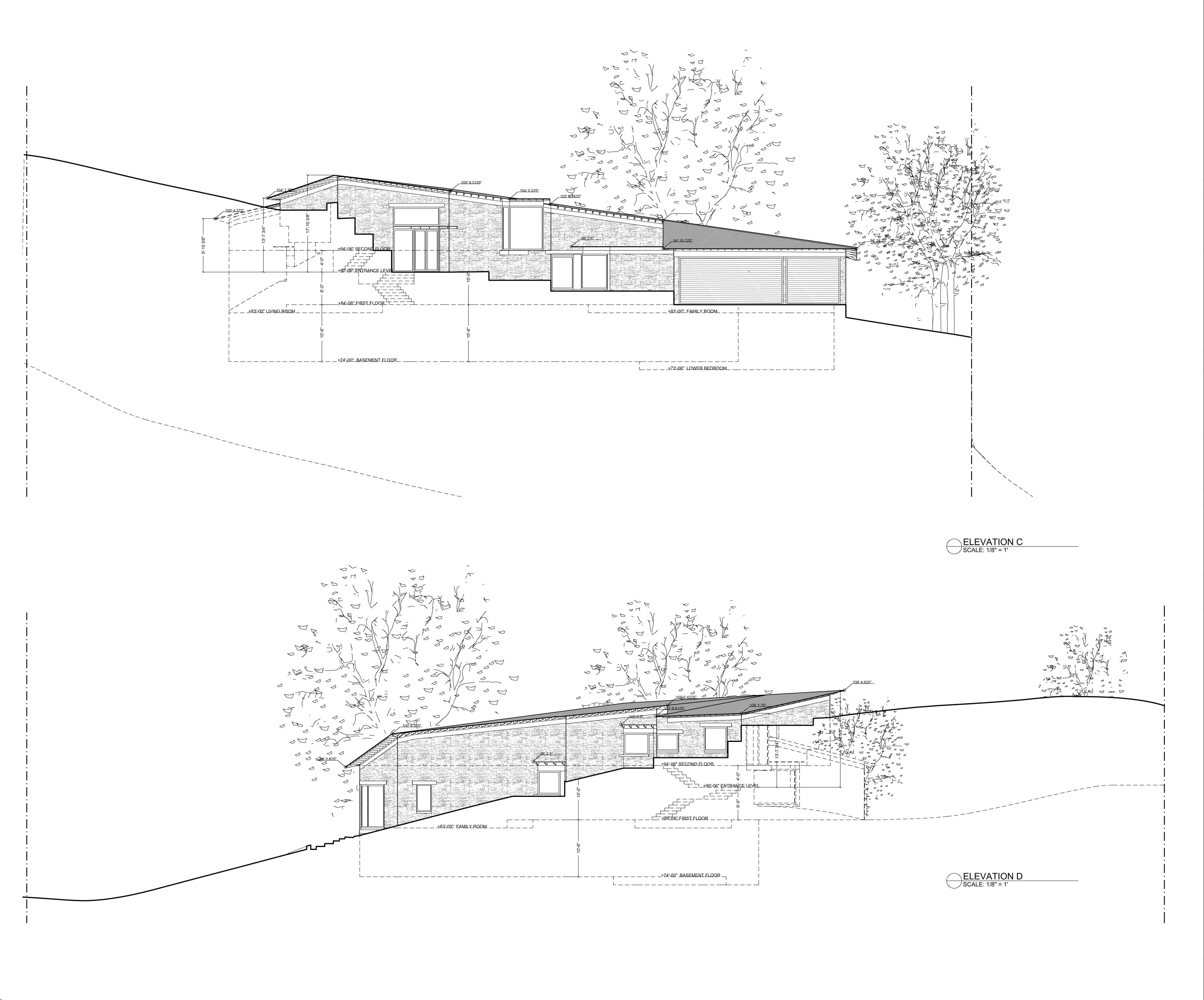The Fahmy House demonstrates the non-hierarchical, isomorphic relationship between interior and exterior volume that is unique to houses and to which many large-scale hybrid buildings aspire.
The rooms of the house are contained in a linear volume. The volume takes the form of a chevron in plan and a gable in elevation, sloping with the hill to avoid disturbing the root-protection zones of trees and in order to stay under a strict height limit. Interior circulation and living spaces step and cascade through and below the chevron-shaped exterior volume. The site is so steep and heavily populated with native oak trees as to be almost impossible to build on; the primary goal of the project is to minimize the environmental impact of new construction while providing accessible and integrated interior and exterior spaces.
Designed in accordance with the Hillside Development Standards and Guidelines for the town of Los Gatos, California, the project preserves the existing natural setting to the greatest extent possible. The massing of the house and its earthen materials, hues, and tones are compatible with the surrounding landscape.
From the street, visitors will see, from the top of the hill, the roof line sloping parallel to the topography. The house is placed on the site to protect both its own inhabitants and neighbors from intrusive lighting coming out from inside, while affording optimal views and privacy.
Location: Los Gatos, CA
Client: Stewart and Colette Fahmy/ Ayoub Farahyar
Size: 4,785 sq. ft.
Schedule: Design 2007-8, 2013-14, Construction
2014-16
Program: 4,785 sq. ft. private residence
Team: Preston Scott Cohen (Design); Gilles Quintal (Project Architect) Matthew Allen, David Saladik, Matt Storus (project assistants)





