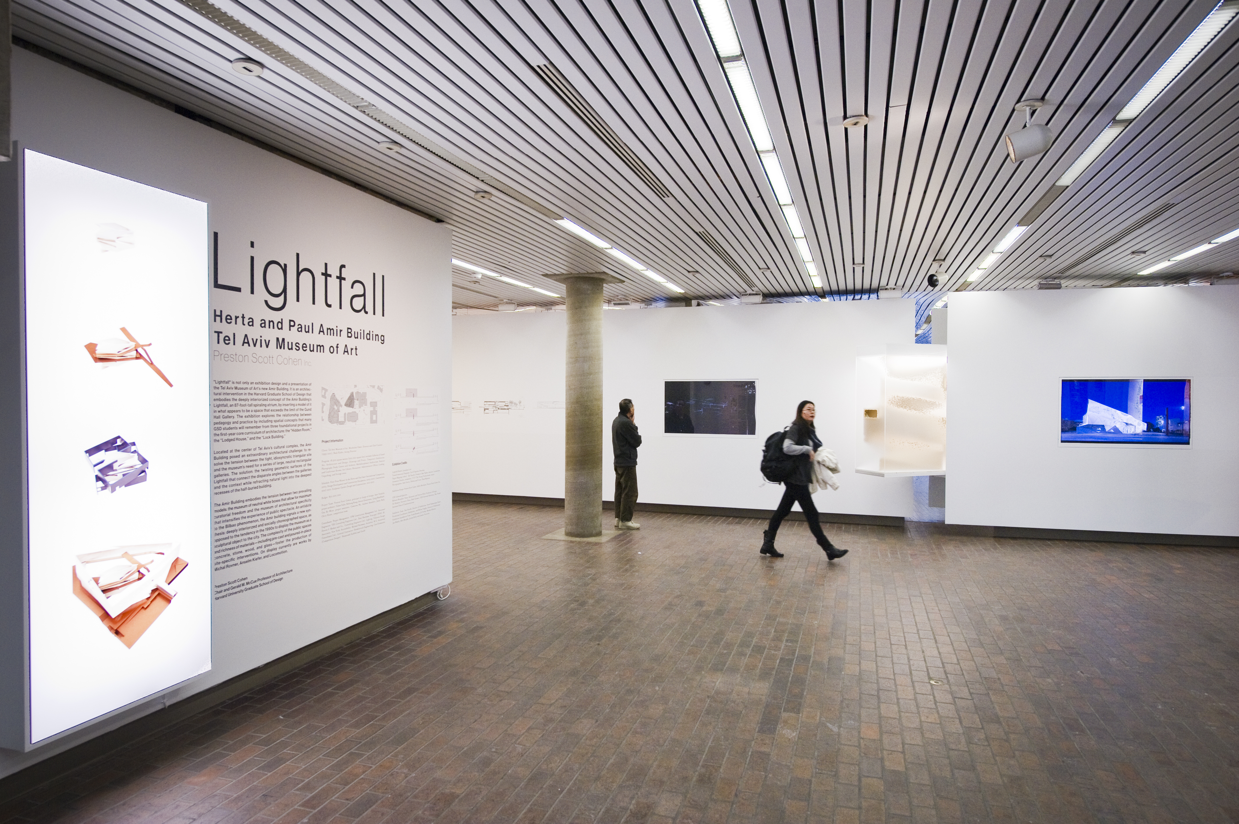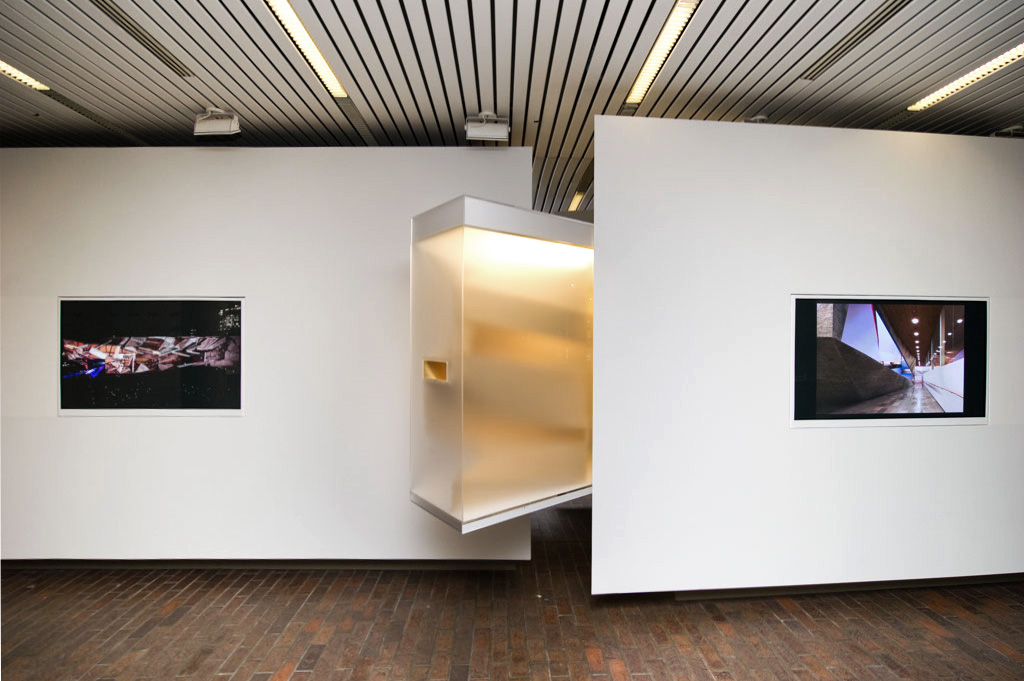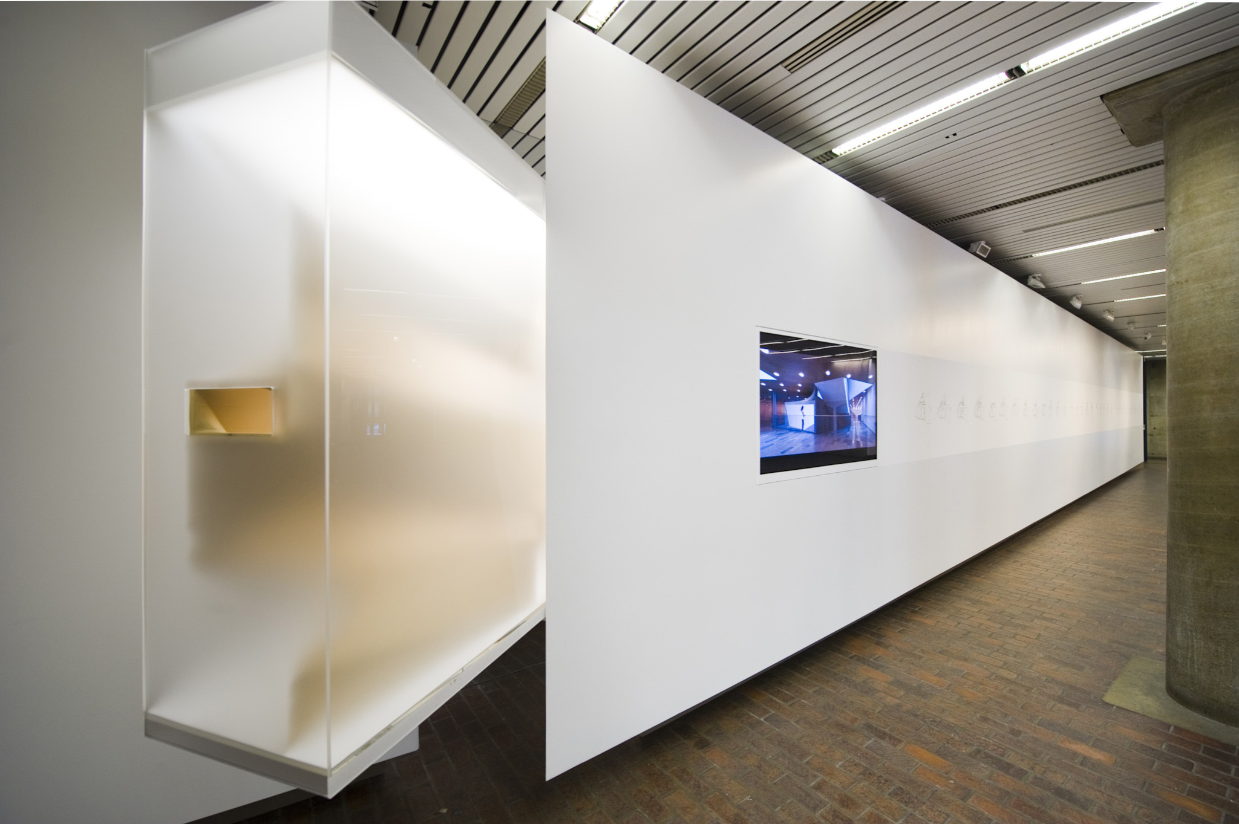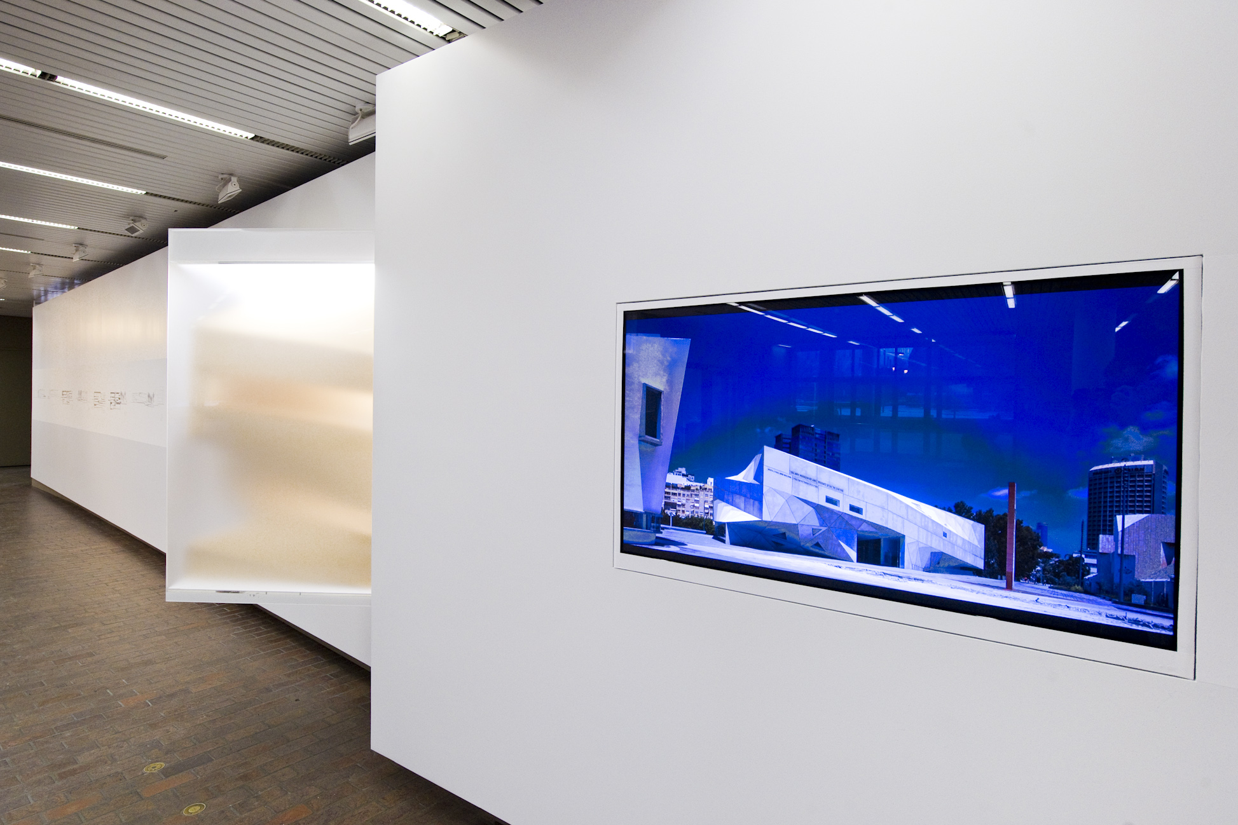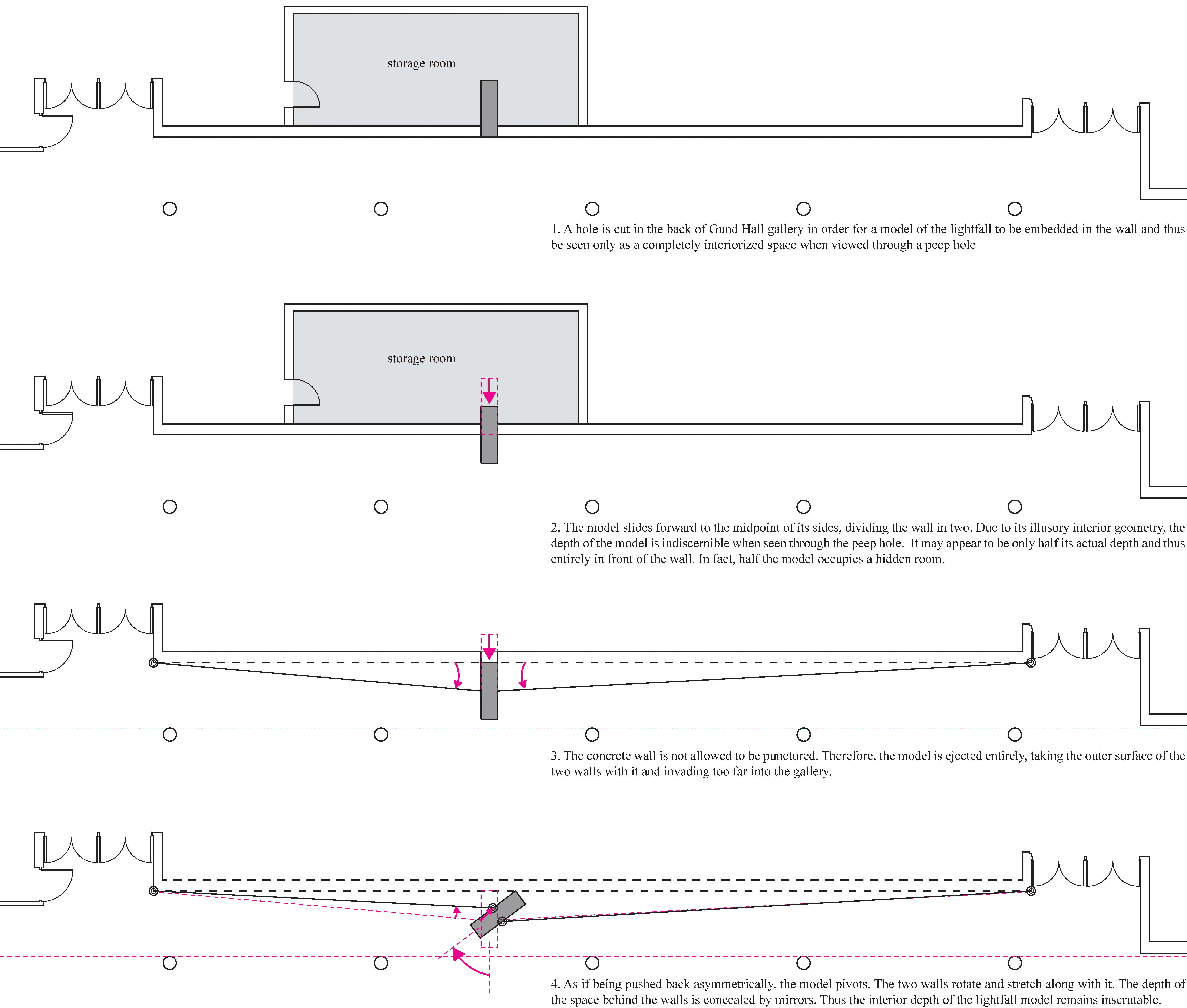LIGHTFALL
"Lightfall", the
exhibition, is first and foremost an architectural alteration of the Harvard
Graduate School of Design’s lobby gallery.
The original intention had been
to cut an opening in the main exhibition wall and to install a long model of
the Lightfall perpendicularly. Viewers would have peered into the model without
knowing the extent of its embedment in the storage space behind the wall.
When this intervention was not
permitted by the administration, the only alternative was to build a distorted
version of the idea out in front of the existing wall. The new wall is split
into two angled parts with the model, contained in a vitrine, lodged precisely between. The vitrine appears to be compressed or held
precariously in place, half in and out of a wall cavity made all the more
illusory owing to mirrors that make the ceiling appear to extend behind the divided
wall indefinitely.
The vitrine is skewed in order
that its longitudinal axis not protrude unreasonably into the gallery space. Ultimately,
the whole plan of the wall and the vitrine is caused by the spatial limitations
both behind and in front of the model.
The initial intention and its
distortion is altogether analogous to the circumstances, site and plan of the Amir
Building and its lightfall. As such, the
exhibition exemplifies relationships between concepts and buildings hypothesized
in numerous foundational projects of the GSD’s first-year core pedagogy of
architecture, including the "Hidden Room”, “Lodged House,” and the “Lock
Building.”
Diagram narrative:
1. A
hole is cut in the back of Gund Hall gallery in order for a model of the
lightfall to be embedded in the wall and thus be seen only as a completely
interiorized space when viewed through a peep hole.
2. The
model slides forward to the midpoint of its sides, dividing the wall in
two. Due to its illusory interior geometry, the depth of the model is
indiscernible when seen through the peep hole. It may appear to be only
half its actual depth and thus entirely in front of the wall. In fact,
half the model occupies a hidden room.
3. The concrete wall
is not allowed to be punctured for several other practical reasons. Therefore,
the model is ejected entirely, taking the outer surface of the two walls with
it and consuming too much of the gallery space.
4. As if
being pushed back, the model is forced to pivot asymmetrically. The two walls
rotate and stretch accordingly. The depth of the space behind the walls is
obscured by mirrors. Thus the interior depth of the lightfall model remains
inscrutable.
Design: Preston Scott Cohen
Team: Preston Scott Cohen, Ashley
Merchant, Dan Borelli, David Zimmerman-Stuart
Physical model:
Jonathan Lott
Schedule:
2012
