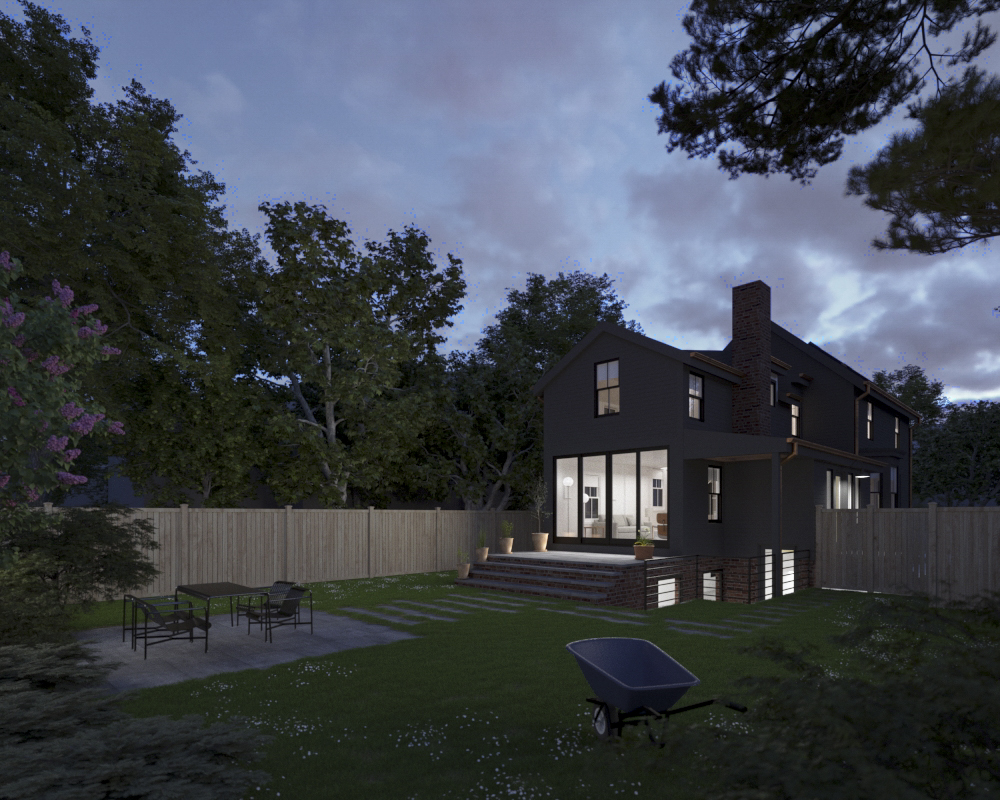The interior of an 1870’s New England farm house was badly altered in the 1950s and had fallen into ruin by the time this project began.
The existing house was gutted to the bones, exposing a timber frame. The house as a whole was structurally re-stabilized by a steel beam and tension rods such that the interior could remain largely open, free of partitions. The historically restored clapboard exterior contrasts with the radically reconceived interior.
Essentially, the house is a collage of three architectural typologies: a modernist, one story villa with a clear view to a walled garden beyond (the first floor living space with skylight); a one room school house type of space (the second floor loft space with skylights and a floor window); and a Cape Cod cottage (an intricate plan of small scale rooms, passages and dormers in the upstairs rear part of the house). The second floor is articulated as a horizontal slab; its reflective plaster finish is interrupted by two openings, a floor window and a lightwell which allow the house to be seen altogether as a unified vessel of space.
The clear view through the length of the house combines with the streams of natural light and openings in the floor to create unexpected spatial relationships.
Location: Cambridge, MA
Size:
2,600
sq. ft.
Schedule: Design 2007; Construction
2008; subsequent alterations
2018,
2022
Program: Gut renovation of an 1870's farm house. Open living, dining and kitchen, study, one bedroom, two and a half bathrooms
Team: Preston Scott Cohen (Spatial design); Steven Kosovac
(Interior design);
Charles Welsh (General Contractor); Steven Kosovac (Renderings and photography)








