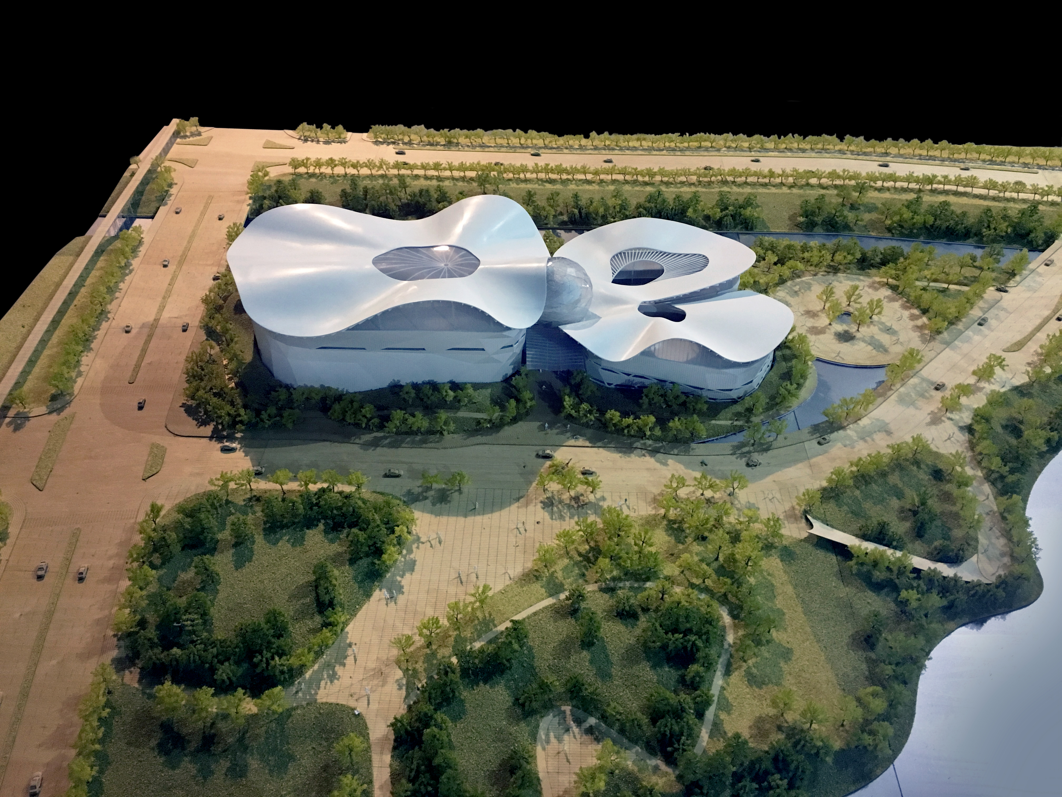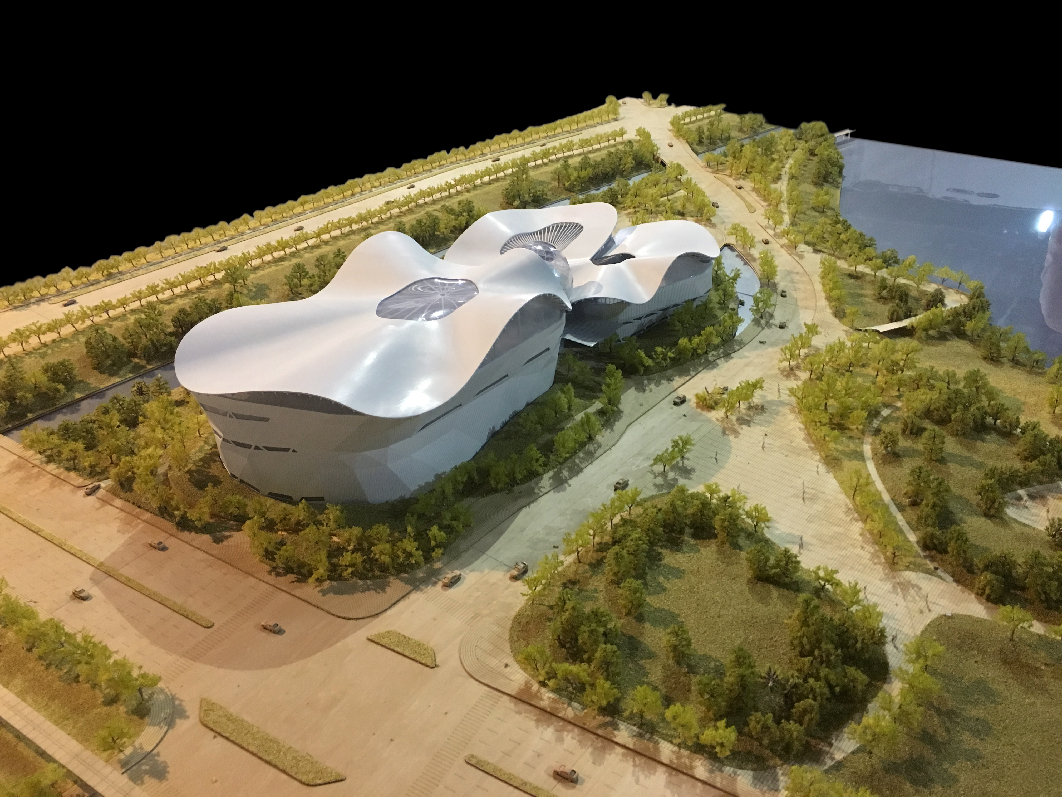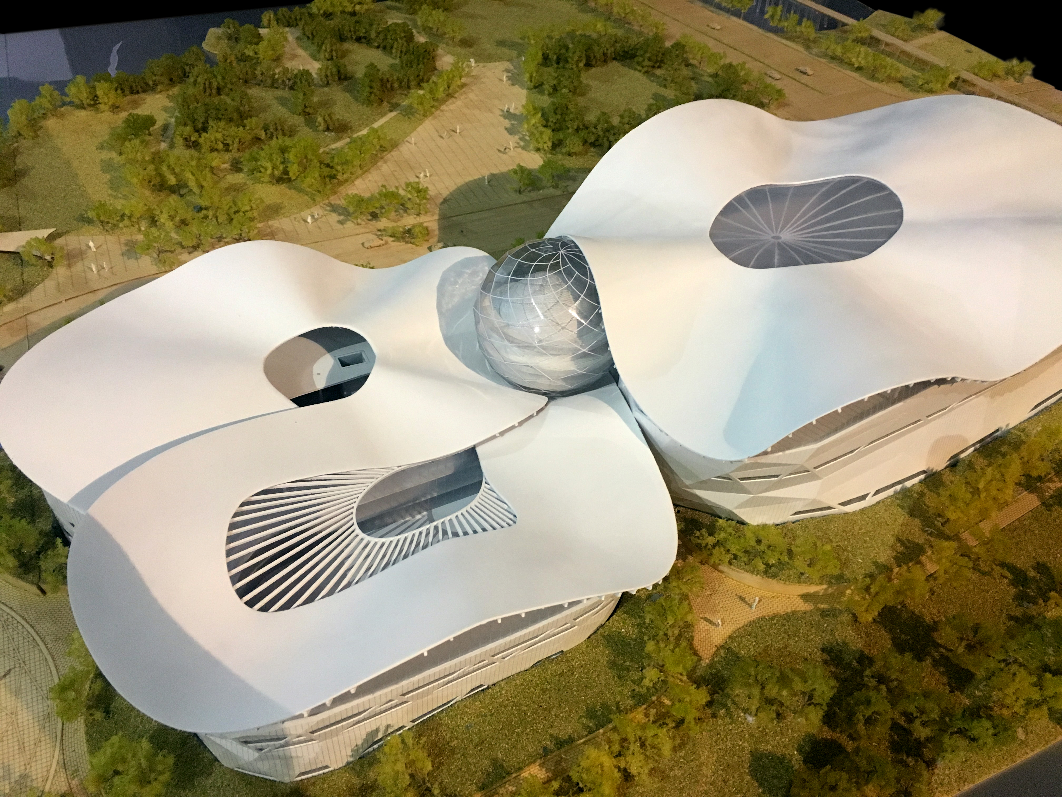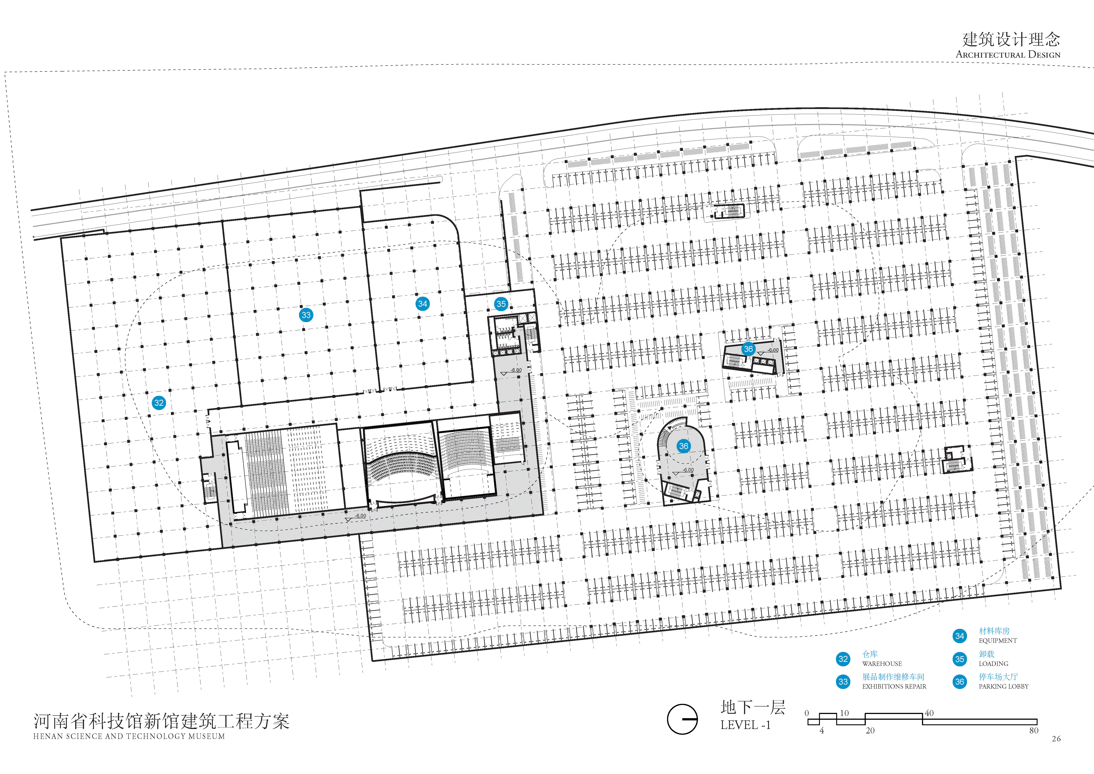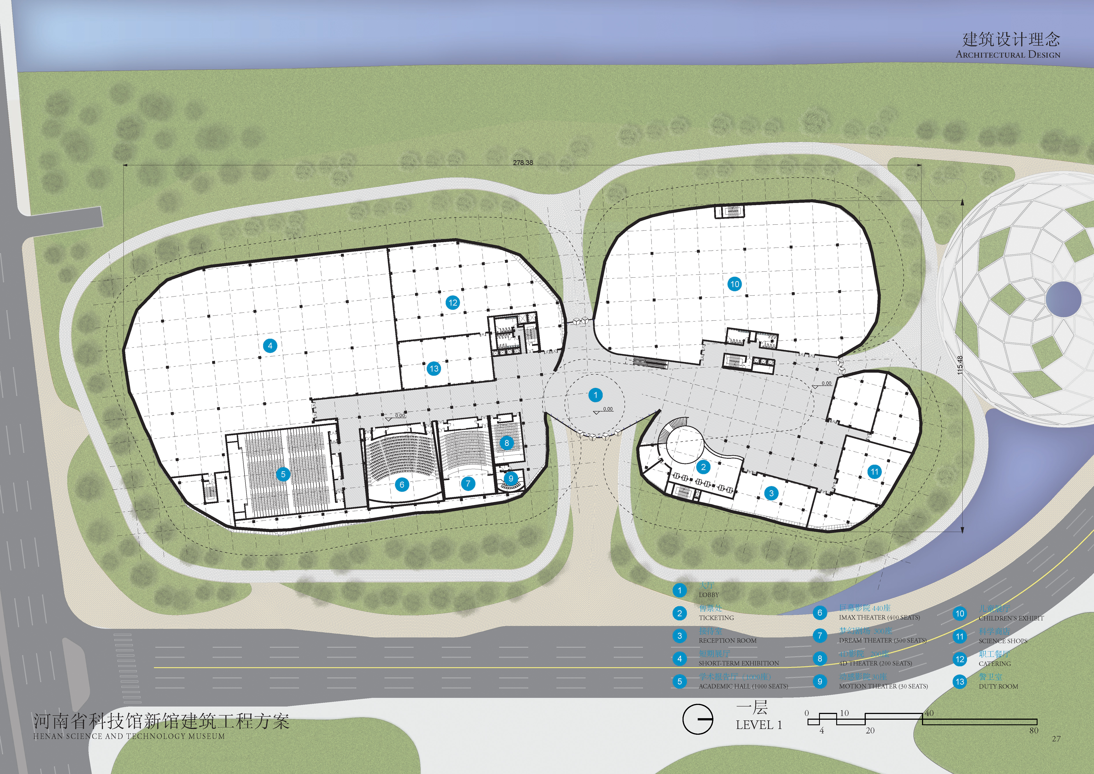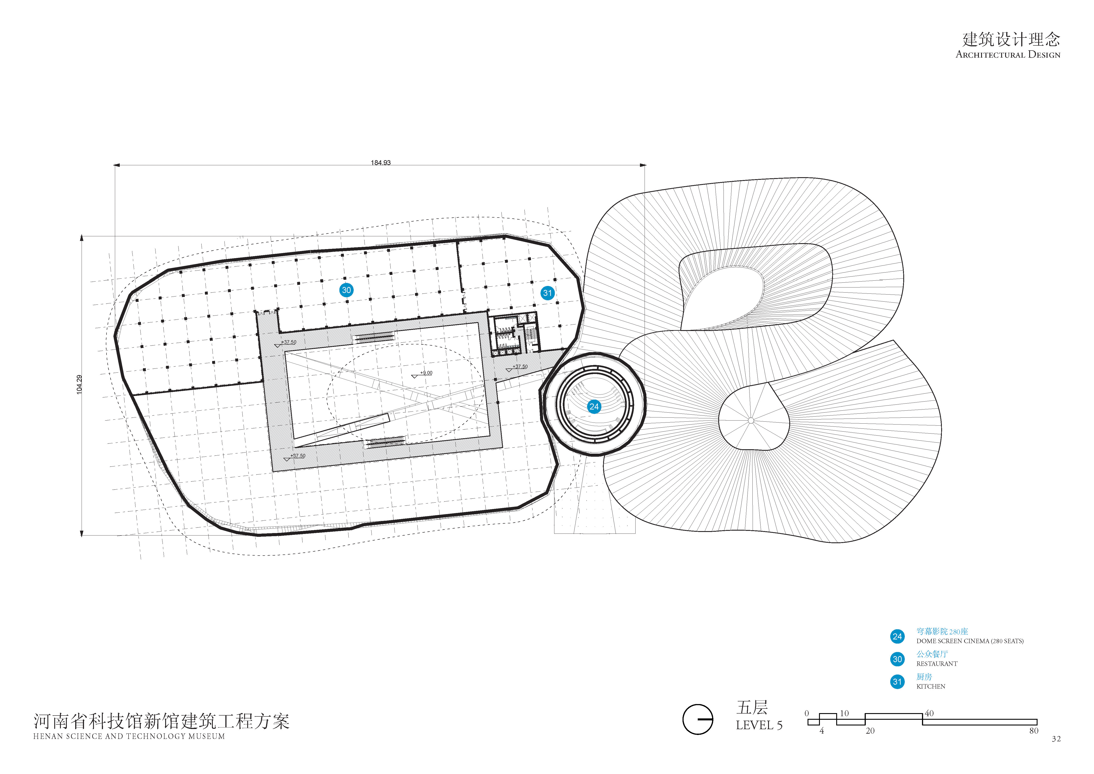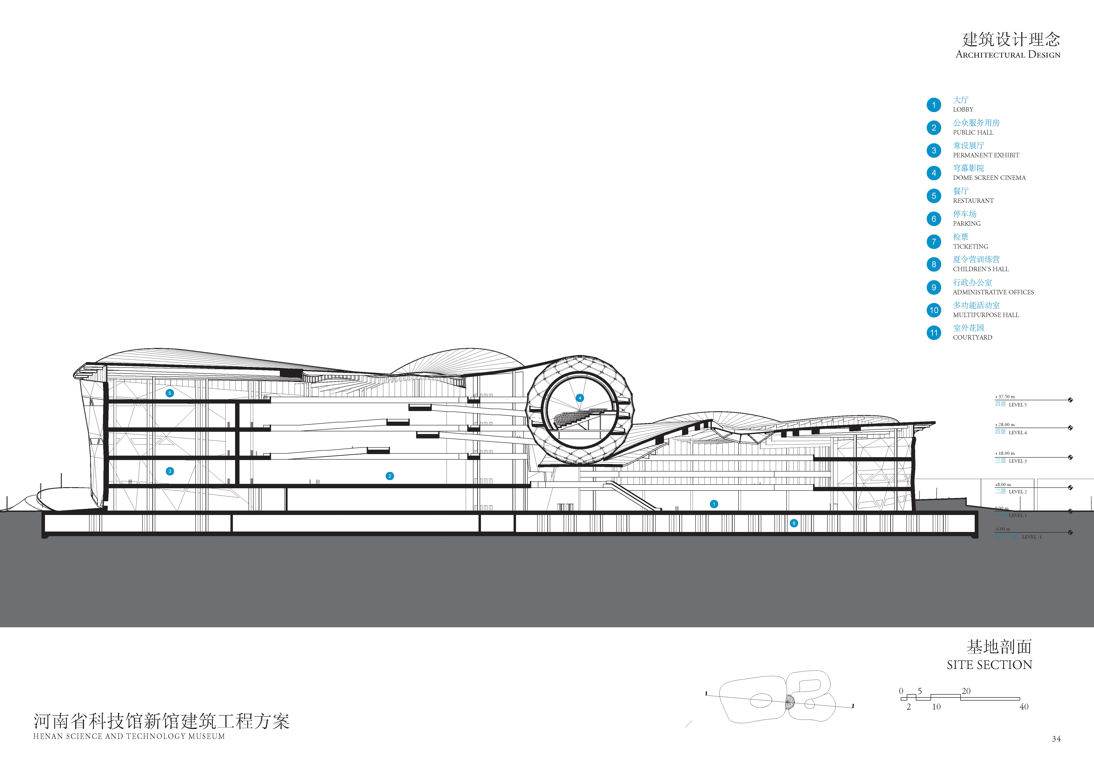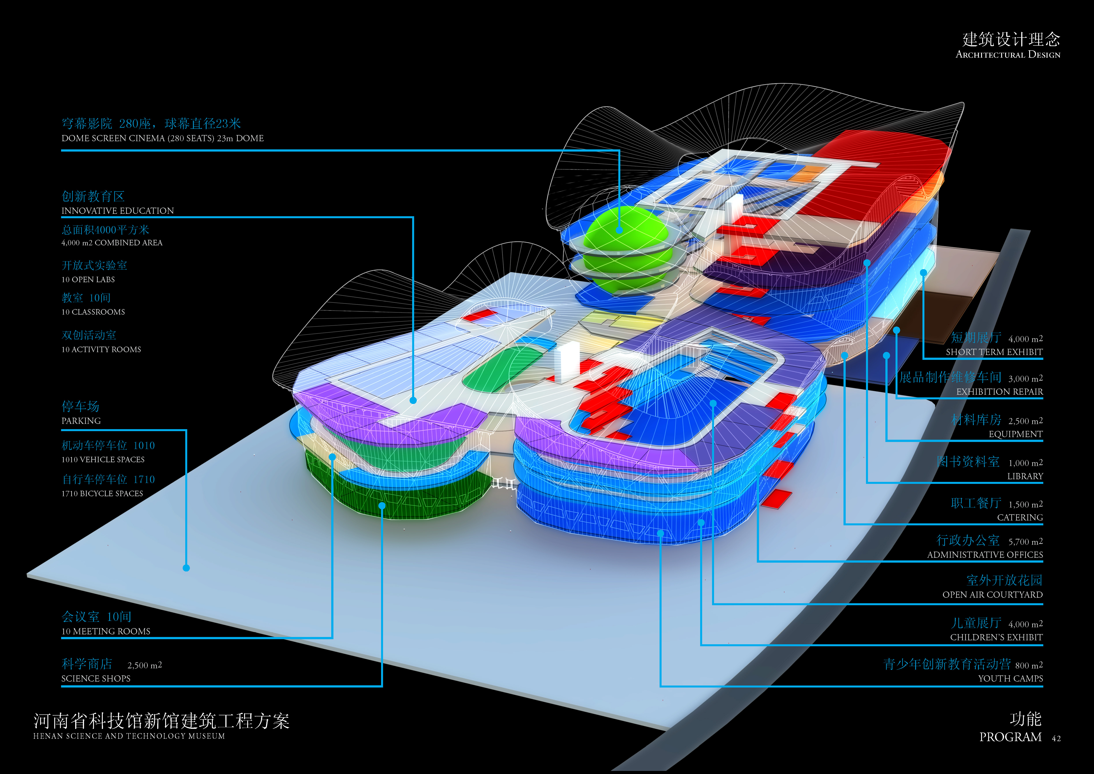Set in a park
adjacent to a lake and river, the building is overlaid on winding pedestrian
foot paths and covered by an undulating roof punctuated by a single, perfect
orb containing a dome screen theater.
The terrestrial,
celestial, and hyperbolic forms of the project symbolize the program. The specificity of the geometry makes it
practically impossible to imitate. Thus, the means by which the project
is created is of lasting importance. These
surface geometry is subdivided, rationally, in order to be made of sustainably
economical, discrete flat surfaces. The roofs would be clad either in a system of overlapping sheet metal
panels or in glass reinforced lightweight waterproofed concrete.
The building is
bisected by a public east-west access which draws visitors towards the
epicenter of the composition. Circulation for buses, service delivery and
safety vehicles, cars, bicycles and surface parking areas are carefully
interrelated. Ramps lead down to underground parking. The public can arrive in the lobby directly
from the garage. VIP can be dropped off in a special location in the garage and
use elevators that lead directly to the VIP reception room.
The north wing contains ticketing, reception,
shop, children’s exhibition gallery, meeting rooms; the south wing includes the
permanent and temporary exhibition halls, 1,000 seat auditorium, library,
archives, meeting rooms, administrative offices, cafeteria, 4D theater, motion
theater, 440 seat IMAX theater, 280 seat dome screen cinema.
The plaza and roof allow for controlled storm
and run-off gray water to be harvested and stored in cisterns and to be
recycled for recharging the water table and for supplying the two water
features; the roofs are designed to contain deep space for insulation
particularly suited to control heat gain in the summer; the large volumes are
designed to combine air and light distribution with maximum efficiently; the
structural systems support suspended ceilings containing flexible HVAC ducts.
Program:
65,000 M2 Science museum and study
center
Schedule:
International Competition, 2016
Team: Preston Scott Cohen, Carl Dworkin (Design)

