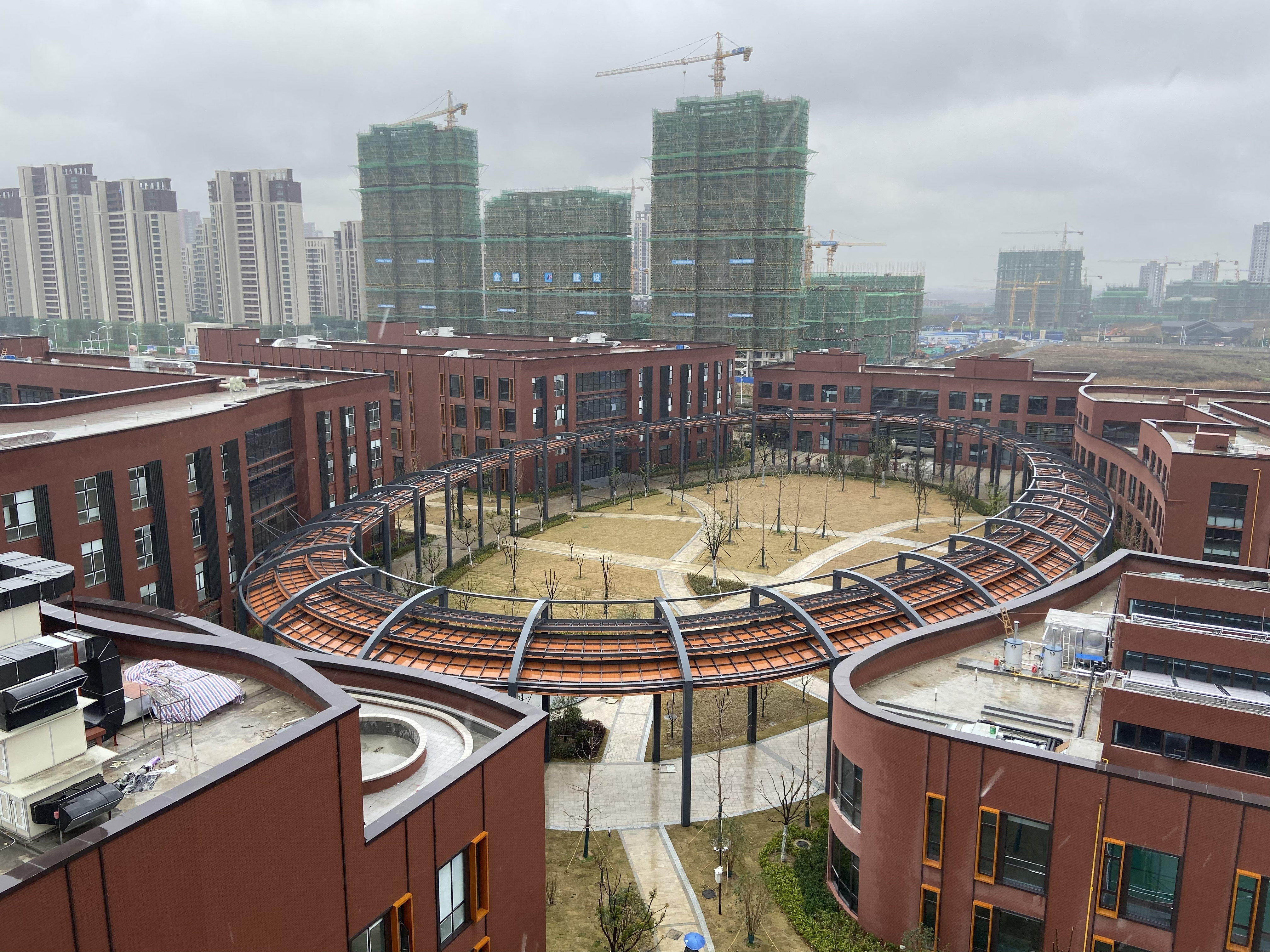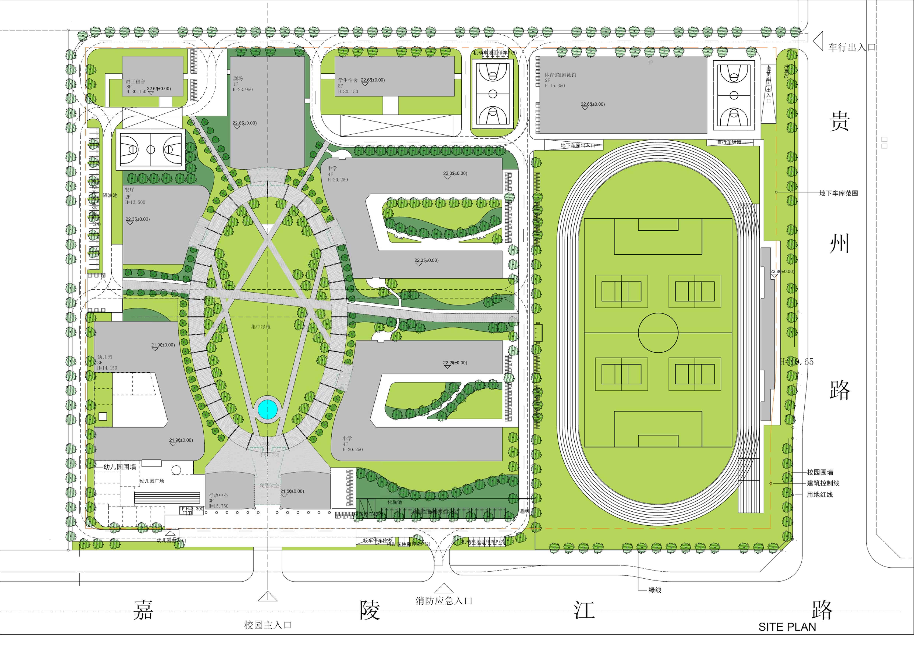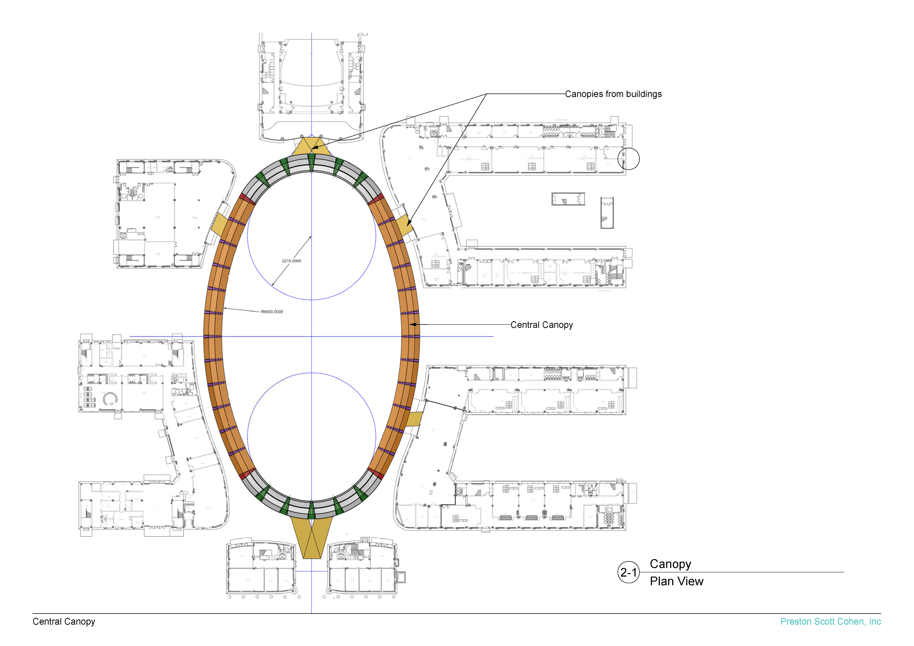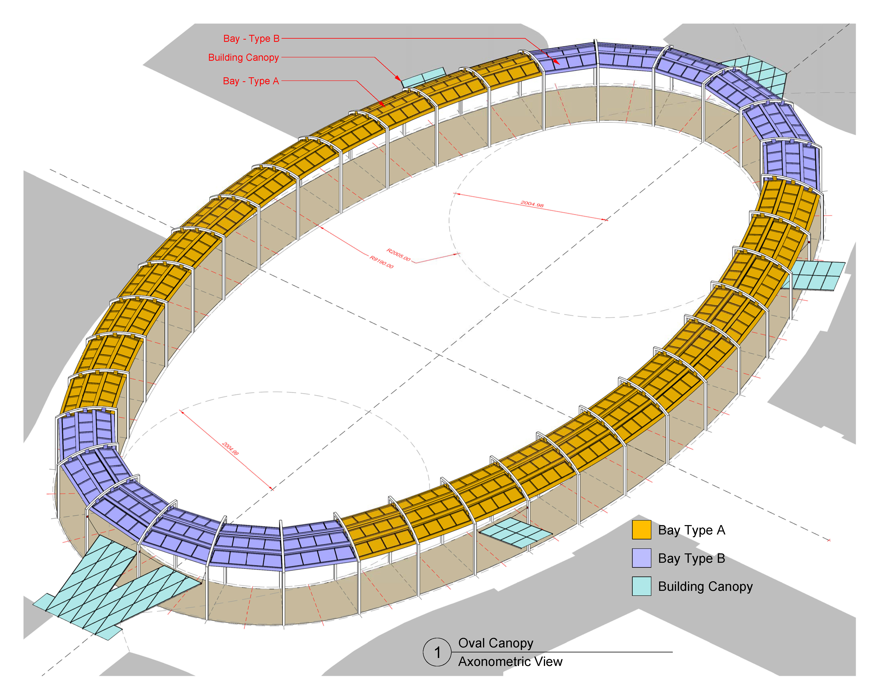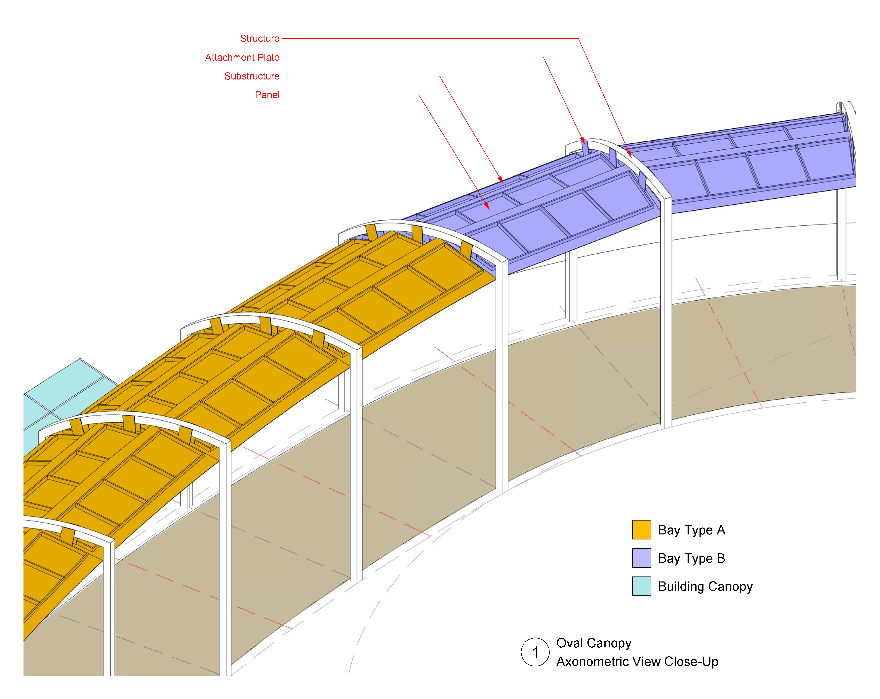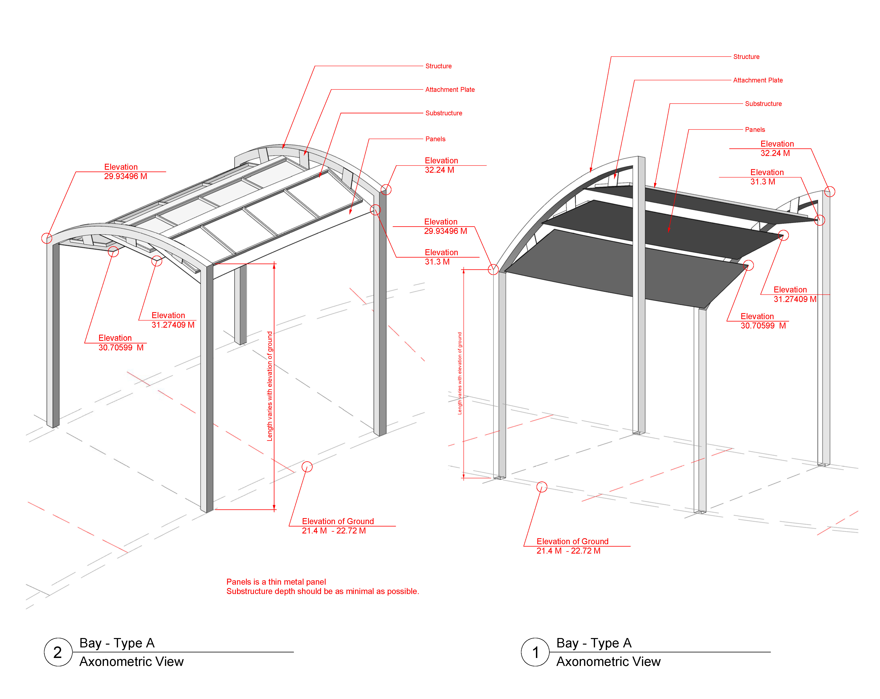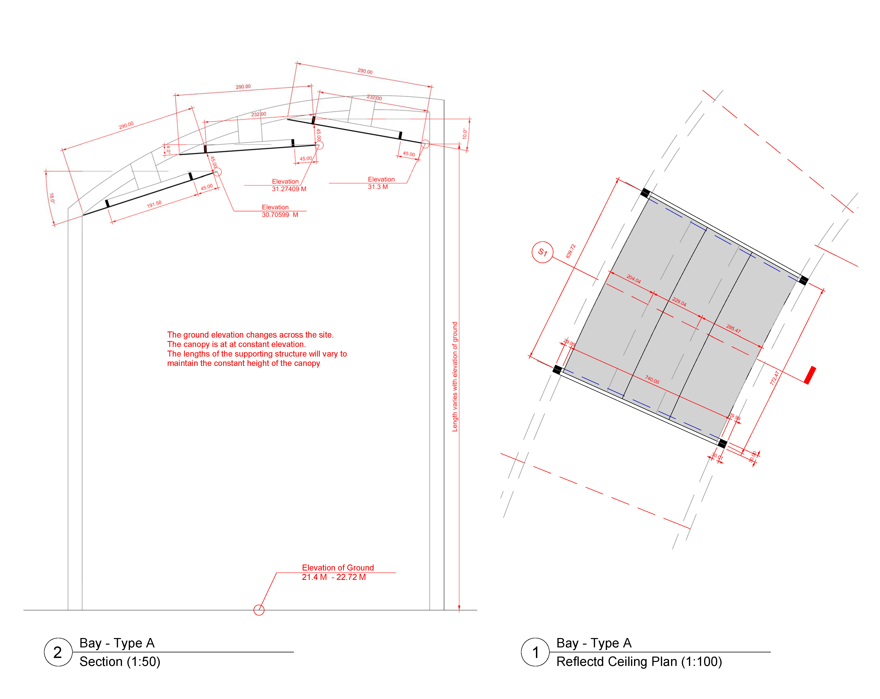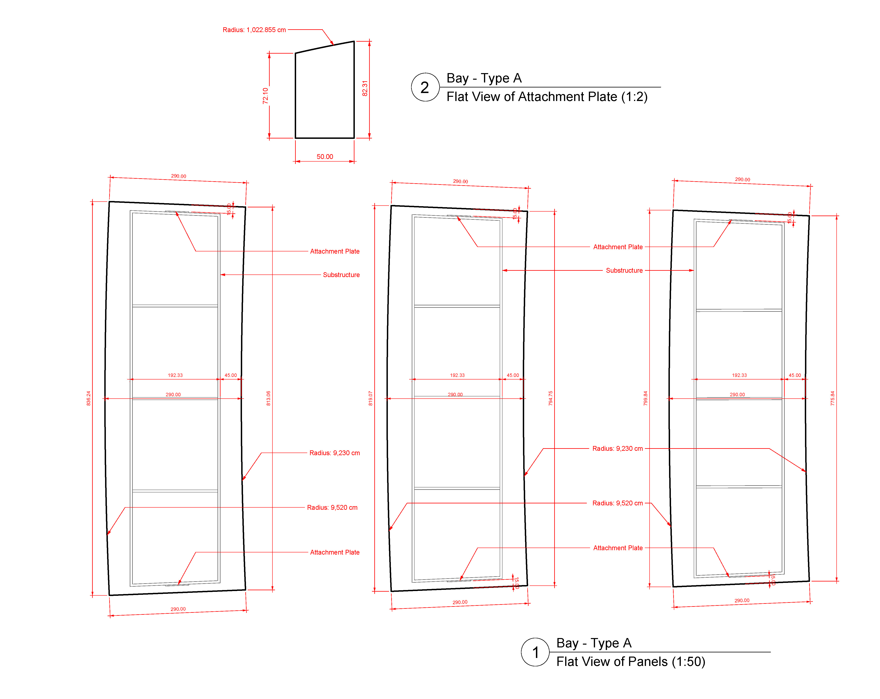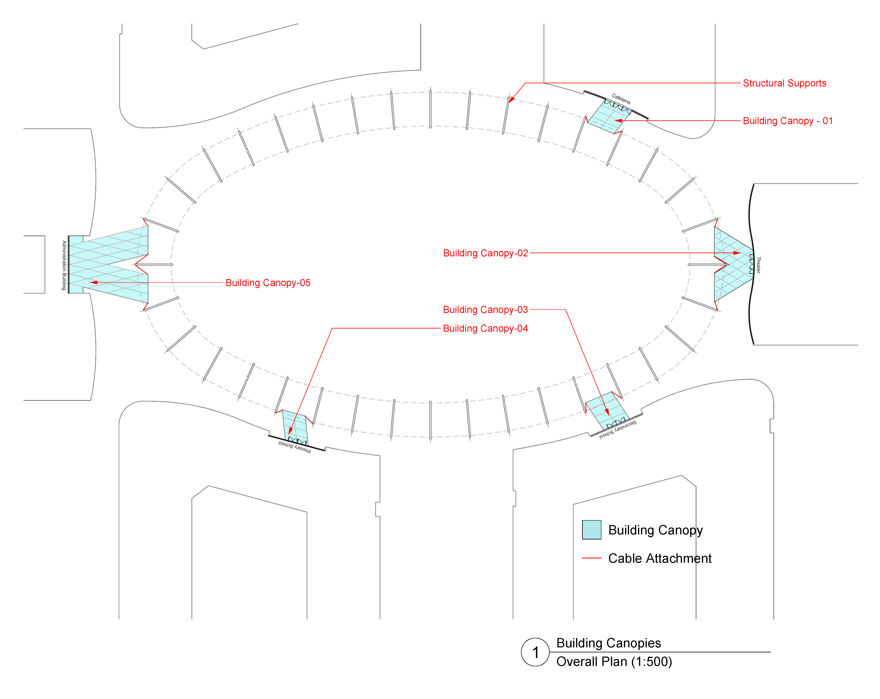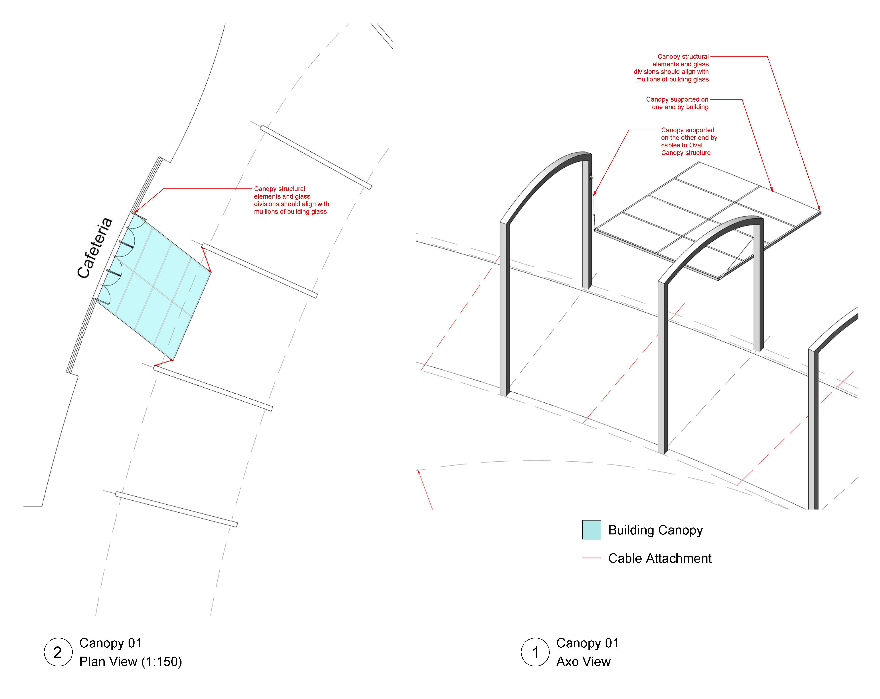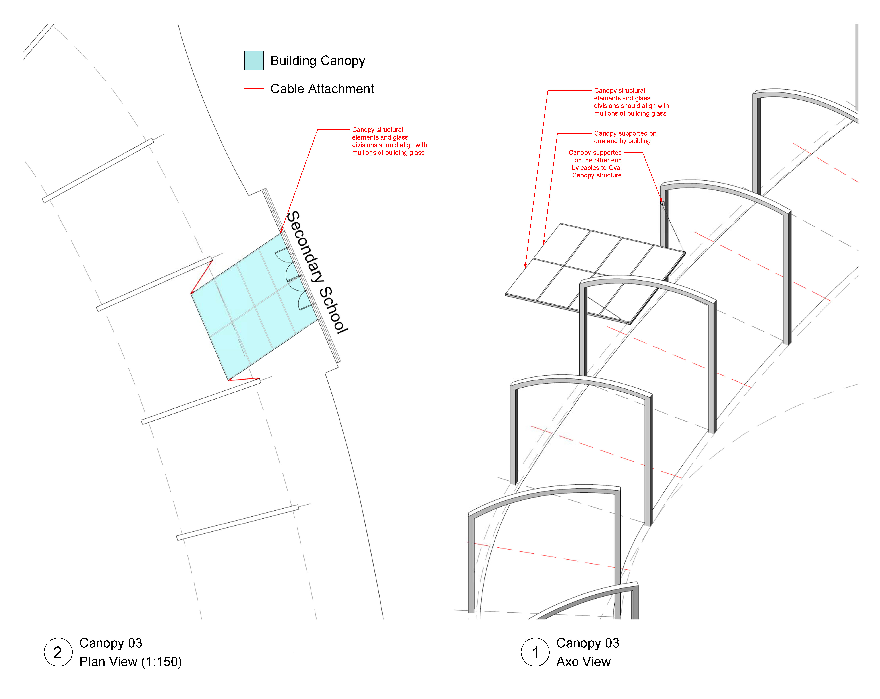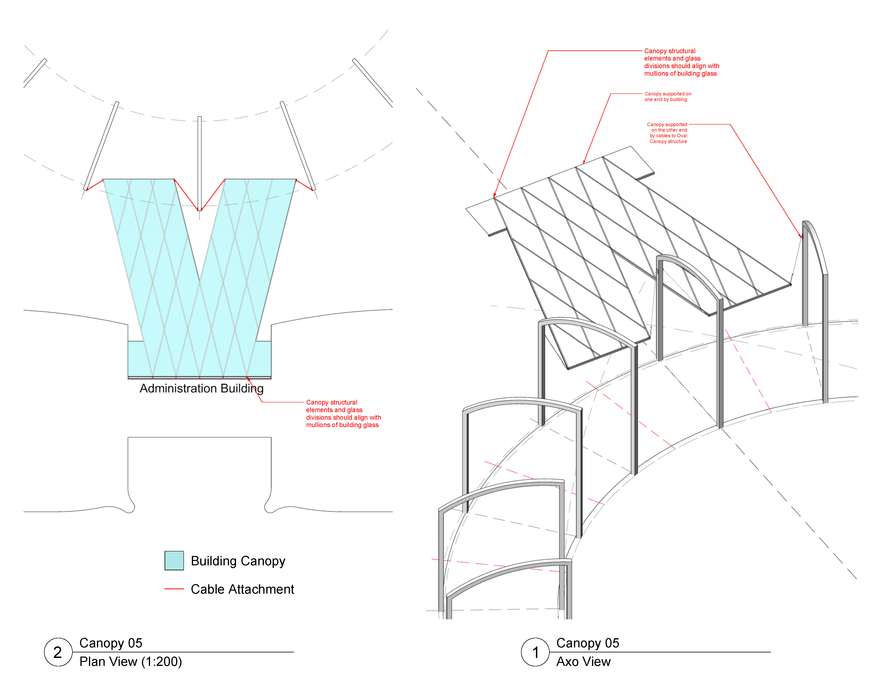Binhu International Bilingual School will adhere to the concept of “integration of Chinese and Western cultures,” not only in the teaching system to absorb the successful experience of private schools in Europe and America, but also through the Western cultural concept of campus design.
The “Yard-centered” concept creates an academic atmosphere with centripetal force, a space for students to create, innovate, and interact.
The iconic form is achieved both with the exterior space and the architecture, which are the figure and background. The interaction with nature inspires spontaneous learning.
Location: Hefei, China
Client: Binhu District Government
Size: 60,000 sq. m.
Schedule: Competition, First Prize 2016; Schematic Design 2016-2017; Construction 2017-2018
Program: 53,000 sq. m. international school including: 12-class kindergarten; 36-class primary school; 12- class middle school; 12-class high school; 600 seat auditorium; 800 sq. m. library; dormitories; cafeteria; and gymnasium with indoor pool; 400 meter track. Additional 7,000 sq. m. underground public parking garage.
Team: Preston Scott Cohen, Carl Dworkin (Design); Yi Xiao; Mark Eichler, Han Mengzhen


