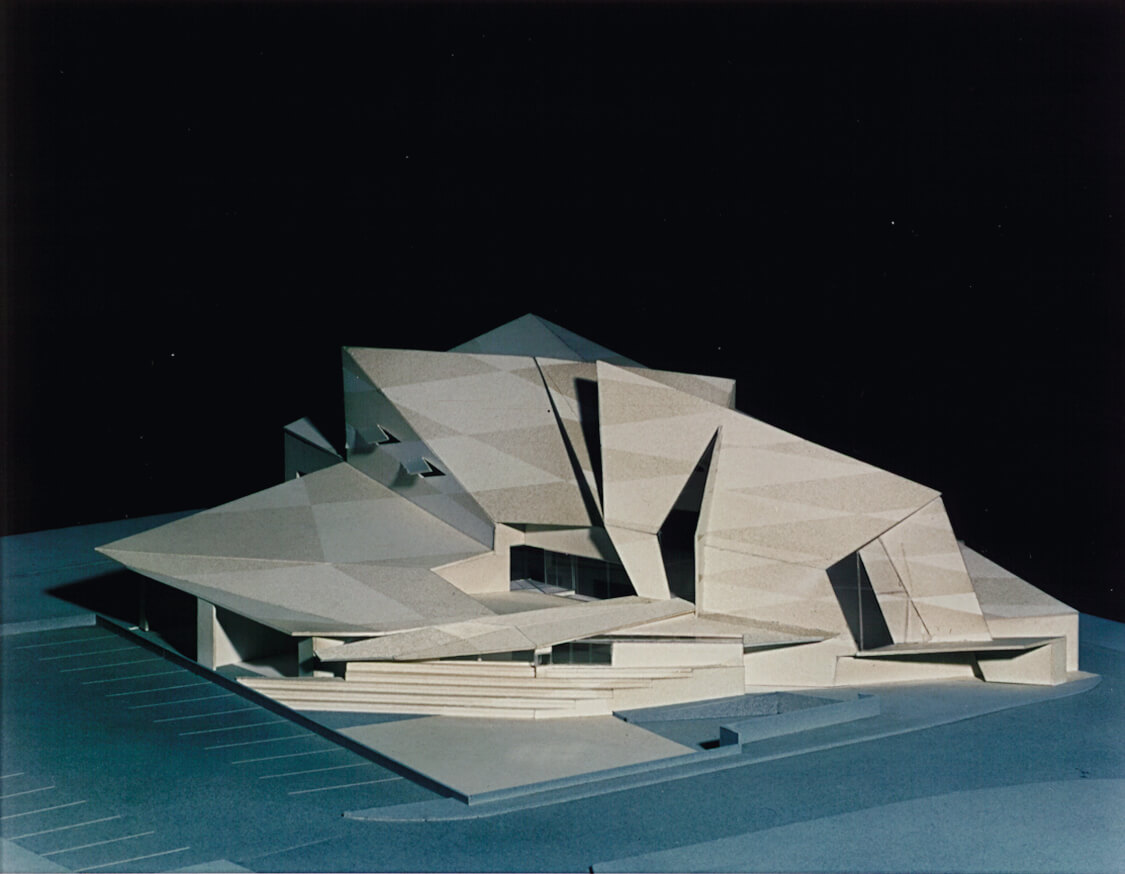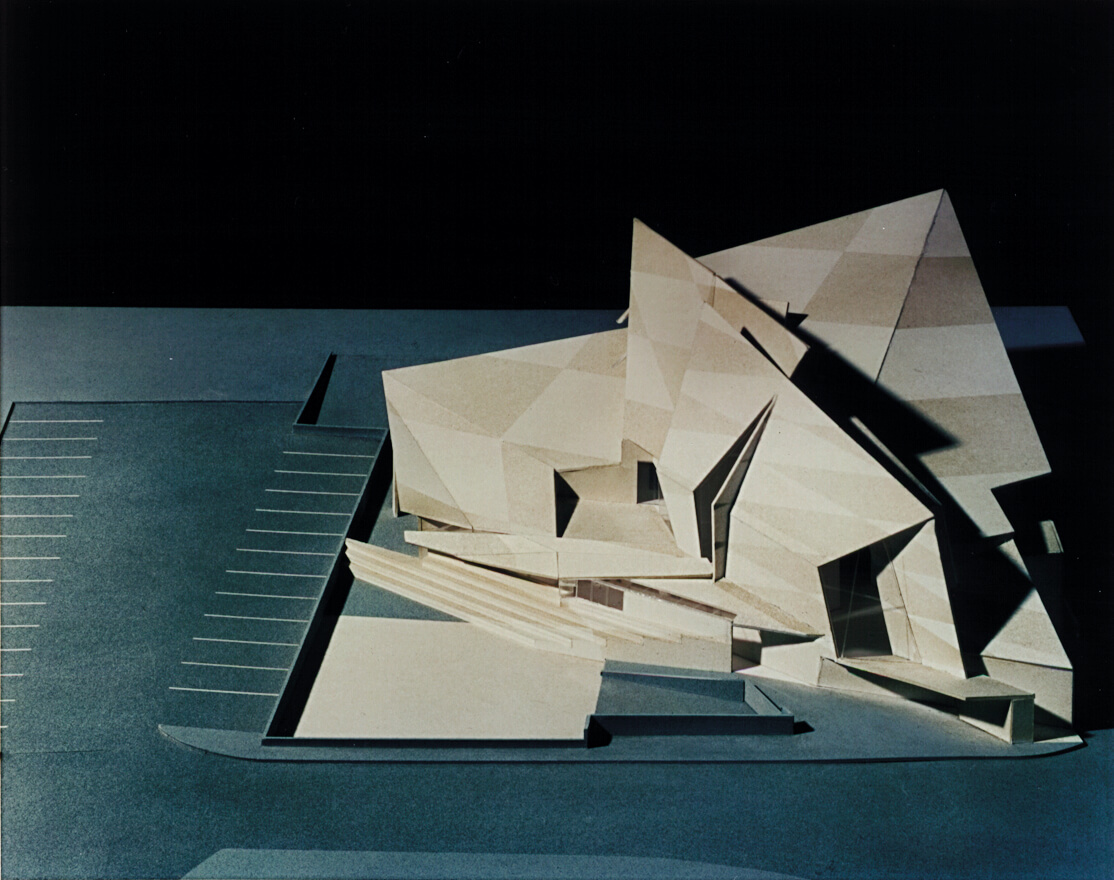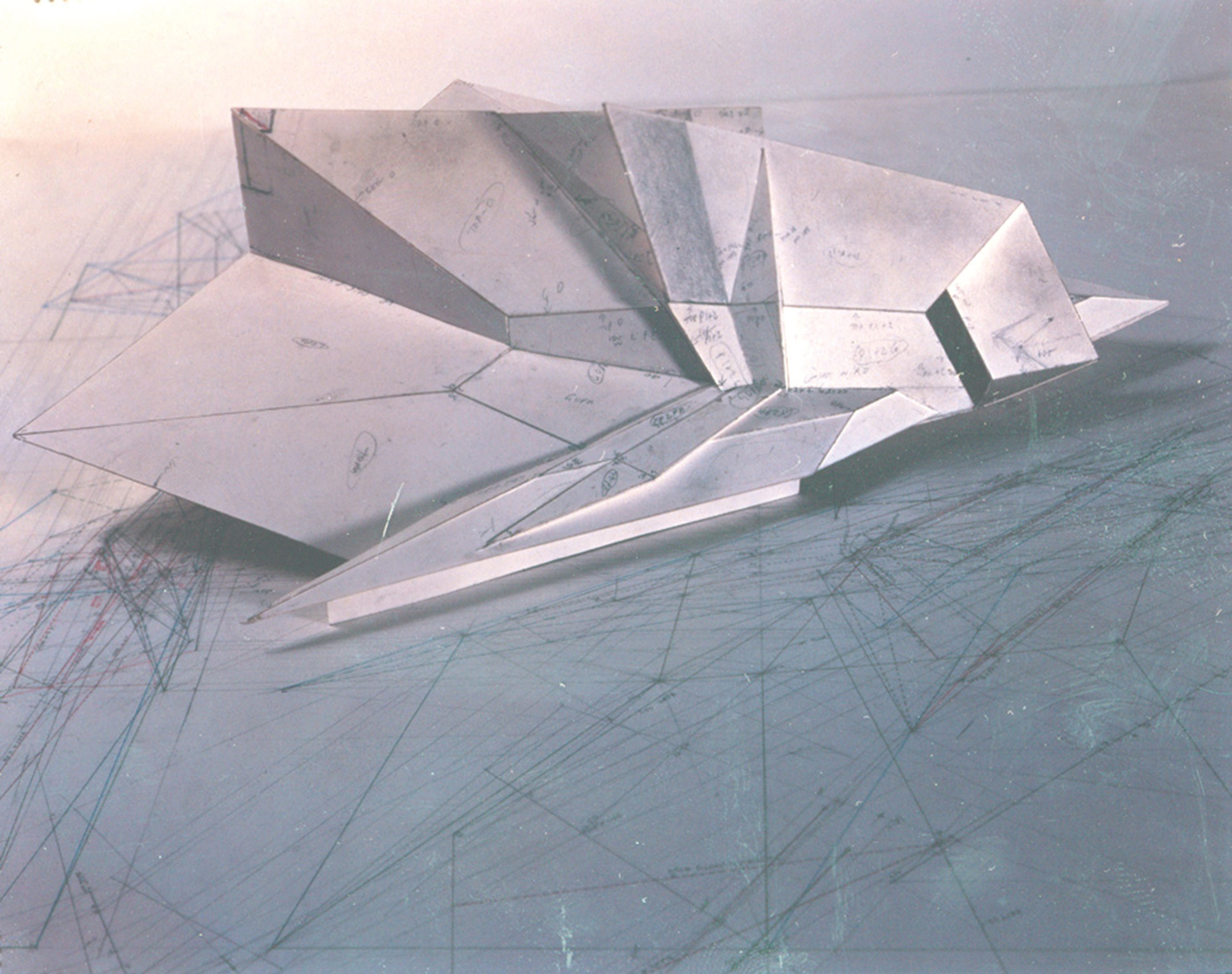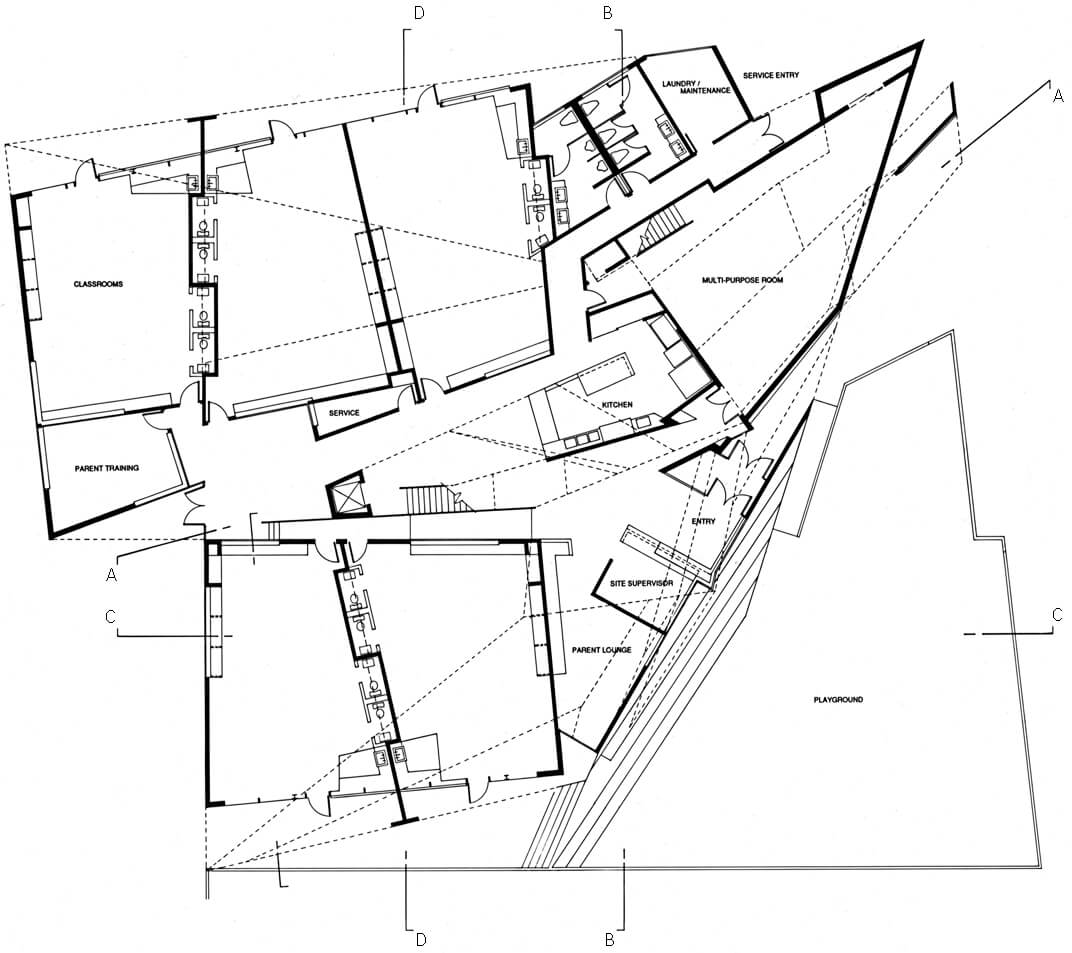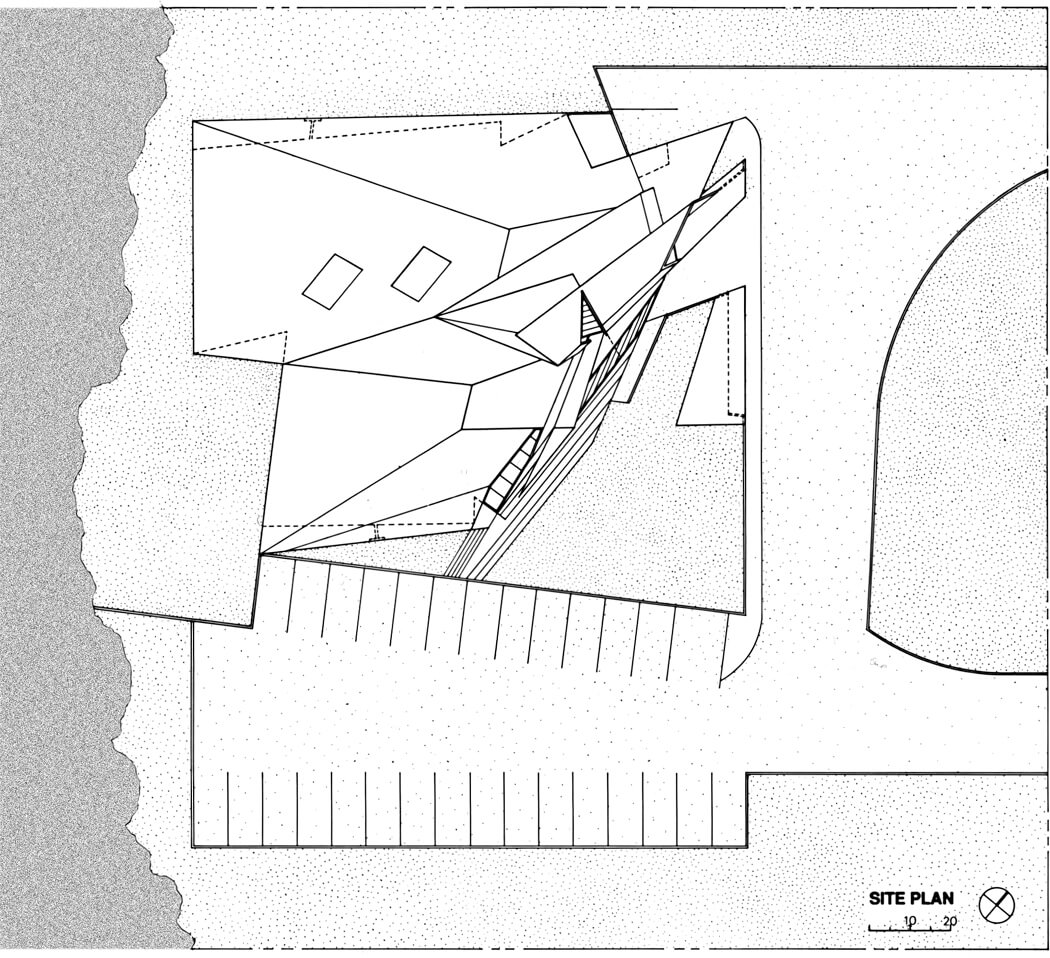The project is based on perspective projections that produce various attenuated versions of a single volumetric object. Programmatic volumes for adults and children are drawn into successive permutations that remain in constant and discernable relation to each other.
The process of projection is reversible; the perspectives serve as objects and vice-versa. While the principles of derivation remain constant and repeatable, the variables intrinsic to them impart a logical flexibility. The method suggests a pattern in which each permutation can be informed by the particular circumstances of use and context.
The building challenges familiar distinctions between two and three dimensions, and between surface, volume, and mass. The pattern of colored concrete shingles fluctuates between square and diamond depending upon the angle of the surface and the point from which it is observed. Its components are neither sufficiently large to read as figures nor sufficiently complete or repeated to become elements of a consistent pattern.
The bulk of the building seems stretched and flattened in order to face both the street and the adjacent parking lot; its withdrawal from both, represented by the form of bleachers, provides a foreground for the play area and access to the heart of the building. As a result, the playground gains a position of prominence adjacent to the main interior programs.
The configuration of the building provides various opportunities for the children to gauge their relative size. The vertically attenuated volume contains adult and community services, and the horizontally attenuated volume covers the educational facilities. An interactive spatial link is situated at the point where the initial programmatic volumes (for adults and for children - all subtle permutations of one another) intersect to form shared gathering areas (entry, kitchen, multi-purpose room, terraces, and playground).
Within the complex interstices exist the most unprogrammed spaces. The terrace besides the play area links with the upper multi-purpose room and extends into the mezzanine level, which rests of the edge of the kitchen below. Staff, conference, and observation rooms hover above and straddle the classrooms. Views are shared between the upper story and each of the classrooms below. Balconies and joined common areas are illuminated by clerestory and strategically isolated windows.
Location: Princeton, NJ, and repeatable types to be sited throughout the US
Client: Headstart Childcare Facilities
Schedule: Design,
1995
Program: Nursery school and family center
Team: Preston Scott Cohen, Brian Bell, David Yocum
