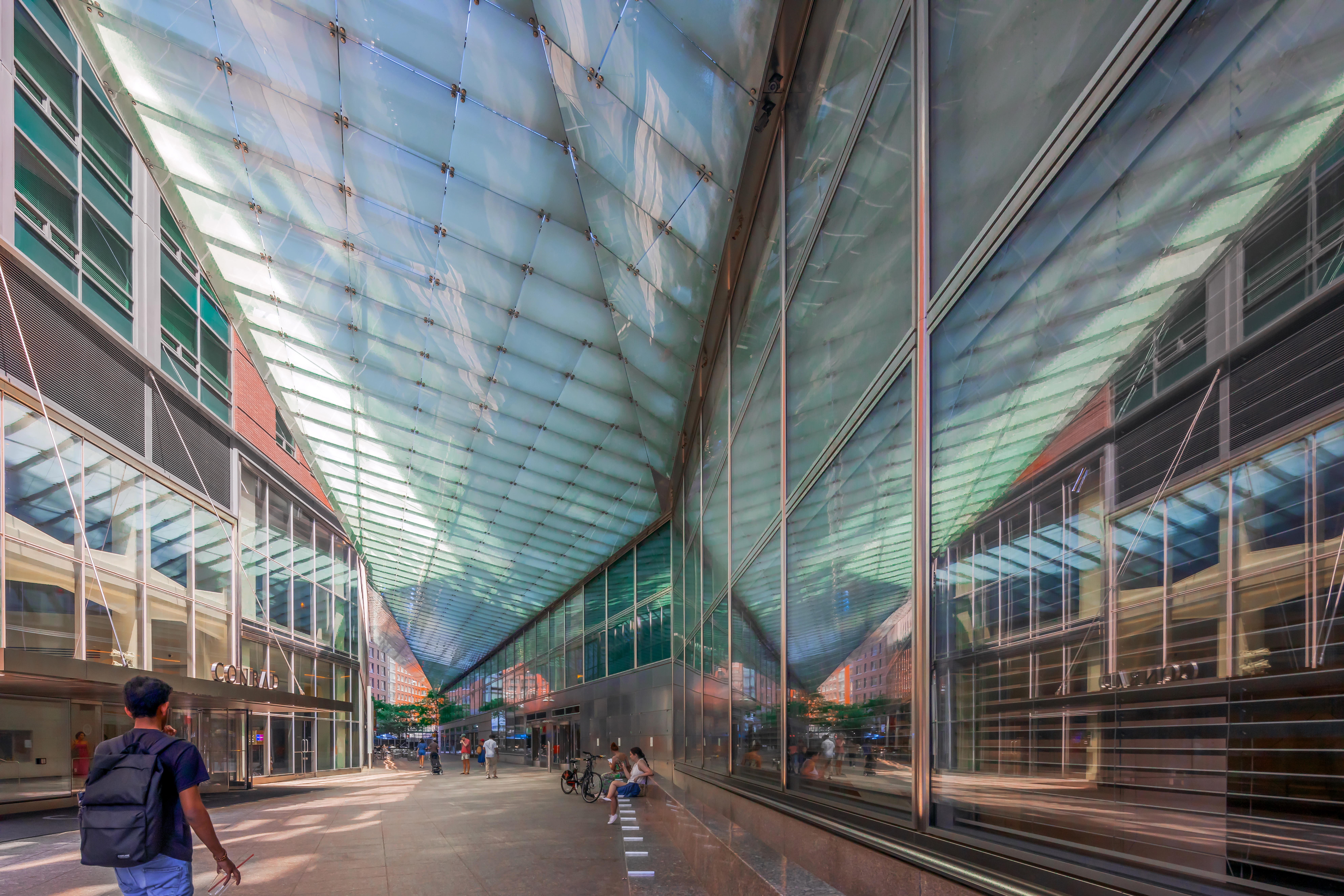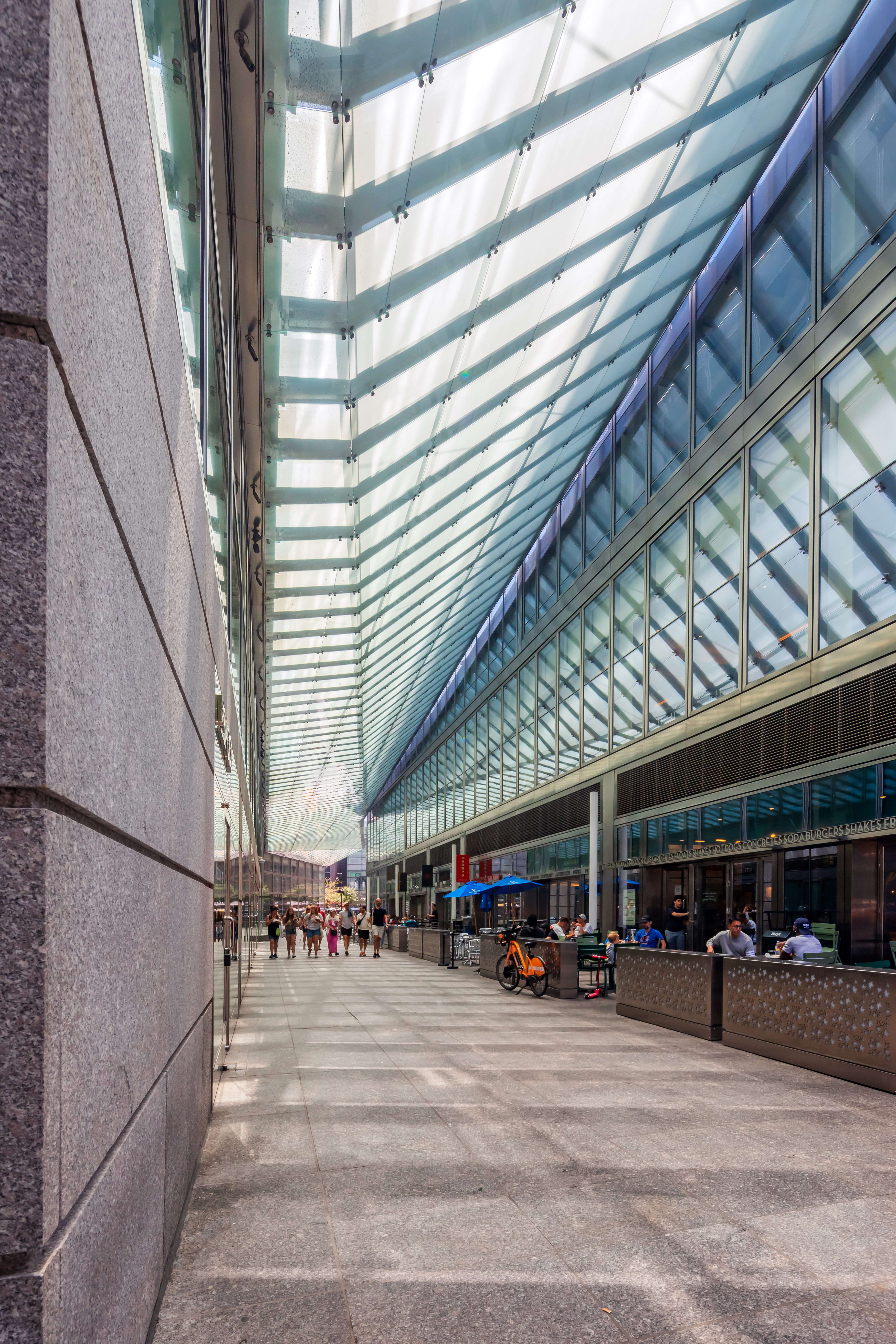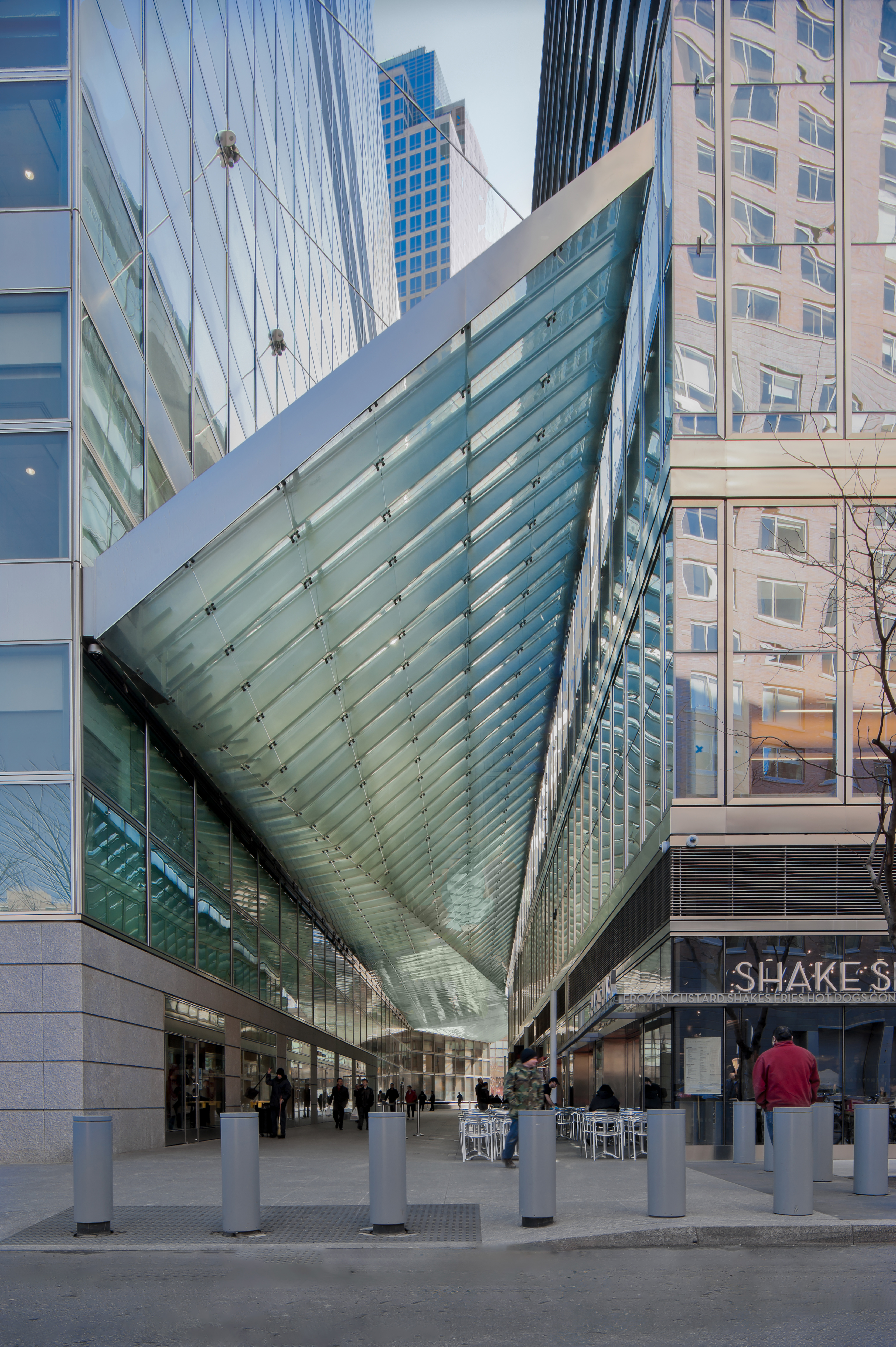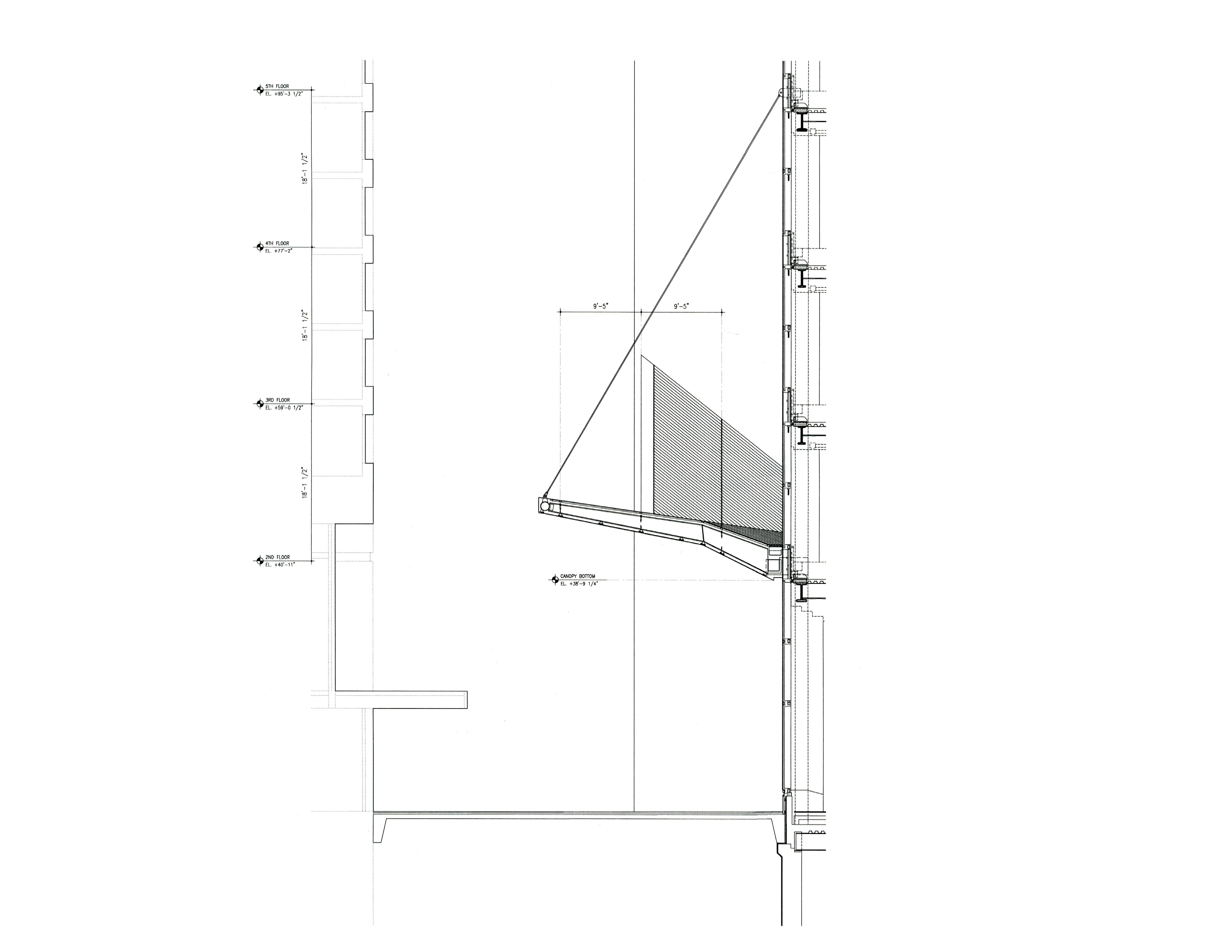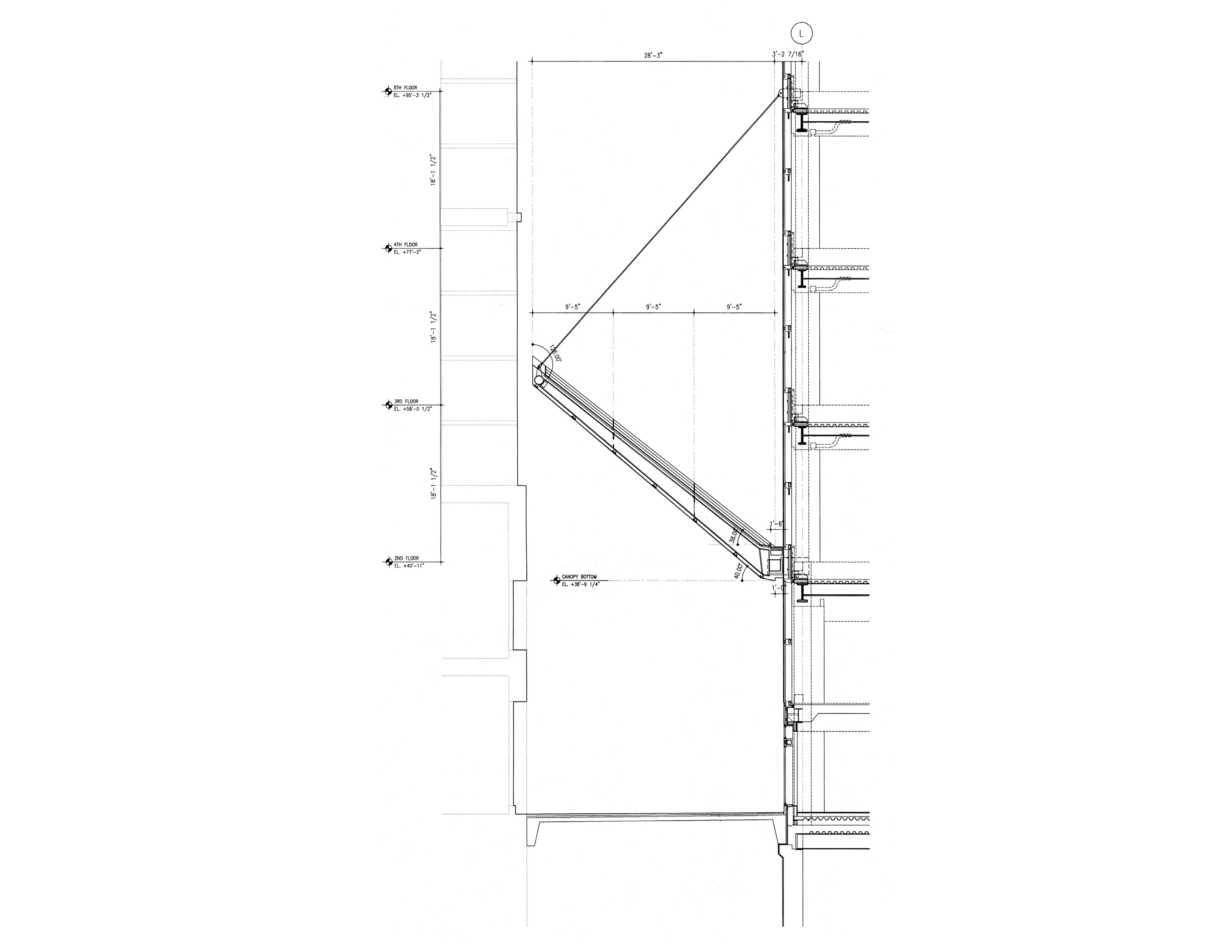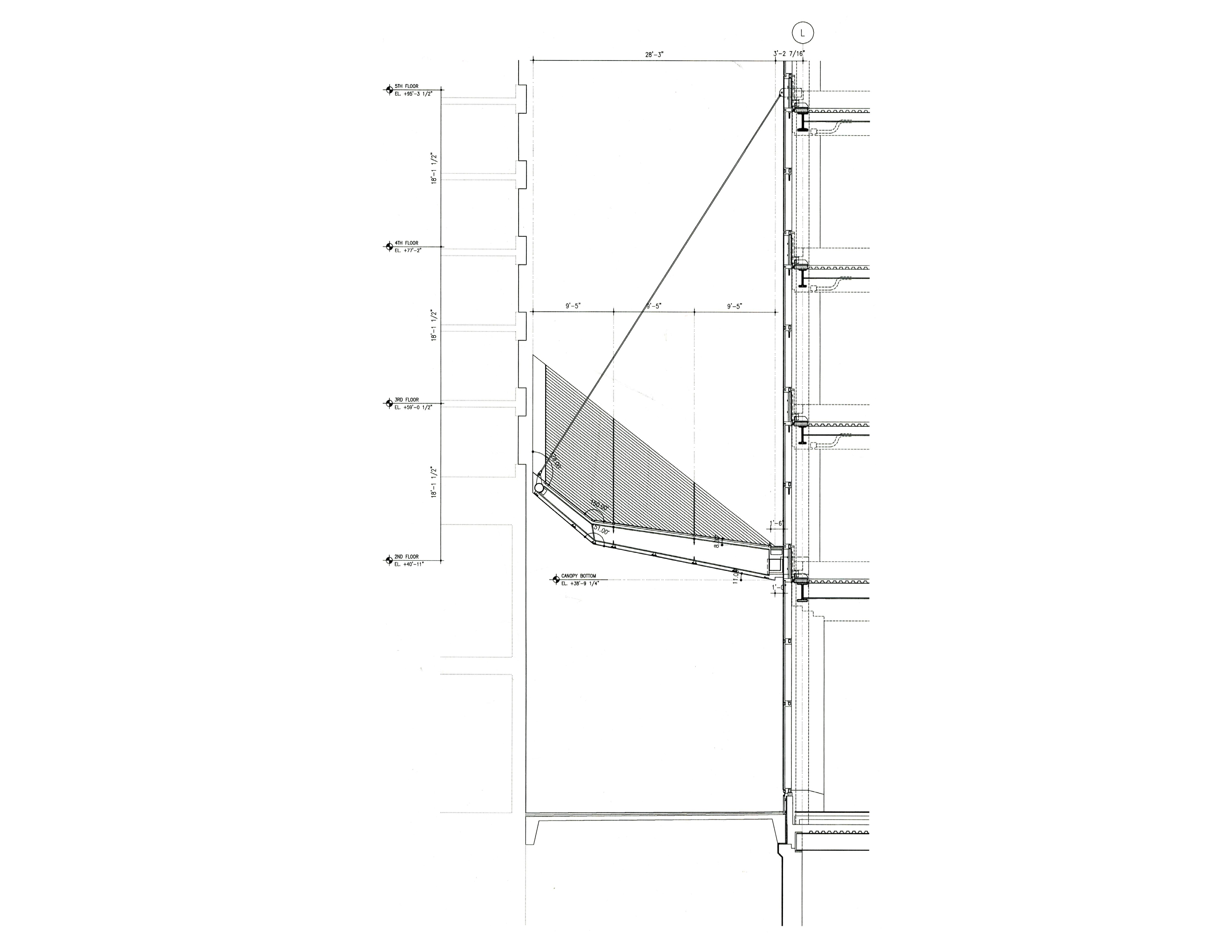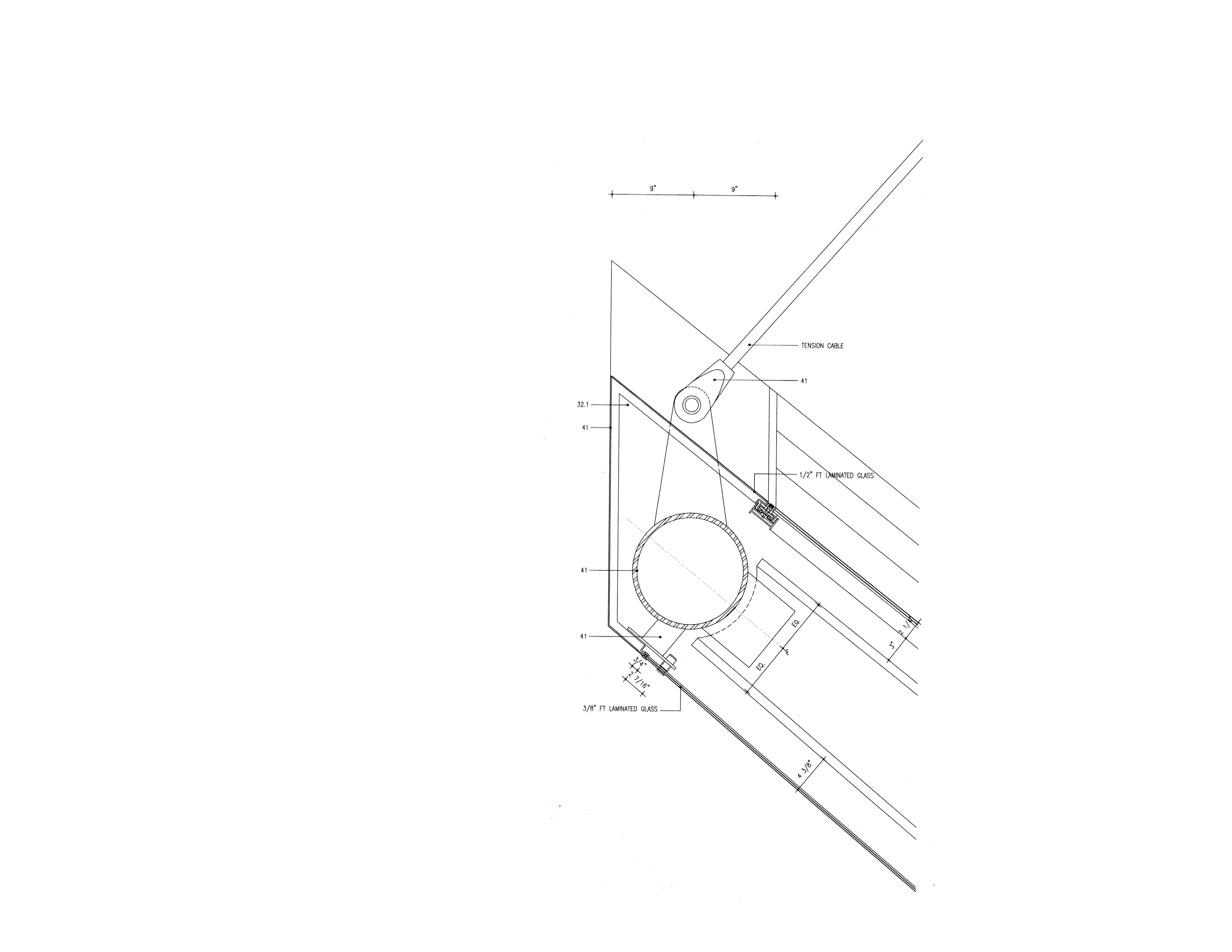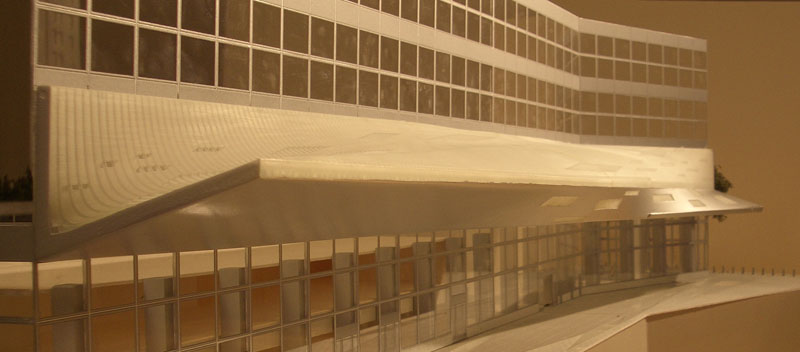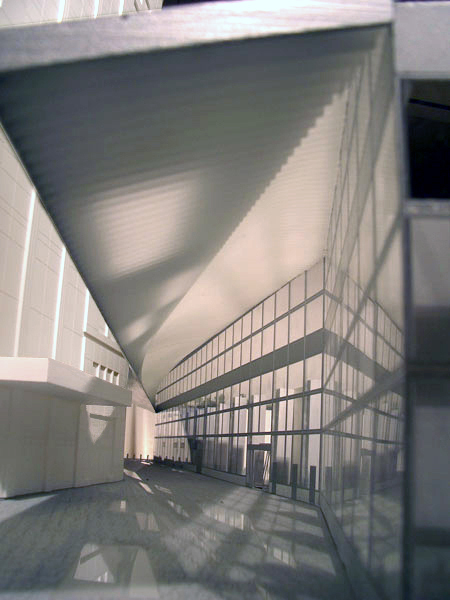The public Arcade Canopy provides a covered connection between a corporate headquarters, a hotel, cinema and shopping center.
The geometry of the canopy enriches the space of passage by offering an exceptional synthesis of surrounding site conditions. The combination of geometric composition, light, translucency, and reflection create enclosure in an otherwise vacuous urban canyon.
As if a tectonic surface, the whole canopy appears to be squeezed between two buildings, creating a torqued effect. The structure is cantilevered and suspended from the Goldman Sachs Headquarters Building by Pei Cobb Freed and Partners.
Location: New York, NY, USA
Client: Goldman Sachs
Size: 1,020 sq. m.
Schedule: Design 2005; Construction 2007-09
Program: 11,000 sq. ft. canopy structure
Team: Design Architect: Preston Scott Cohen, Inc.; Project Architect: Pei Cobb Freed and Partners Architects LLP; Architect of Record: Adamson Associates; Structural Engineer: Halcrow Yolles; MEP Engineer: Consentini Associate

