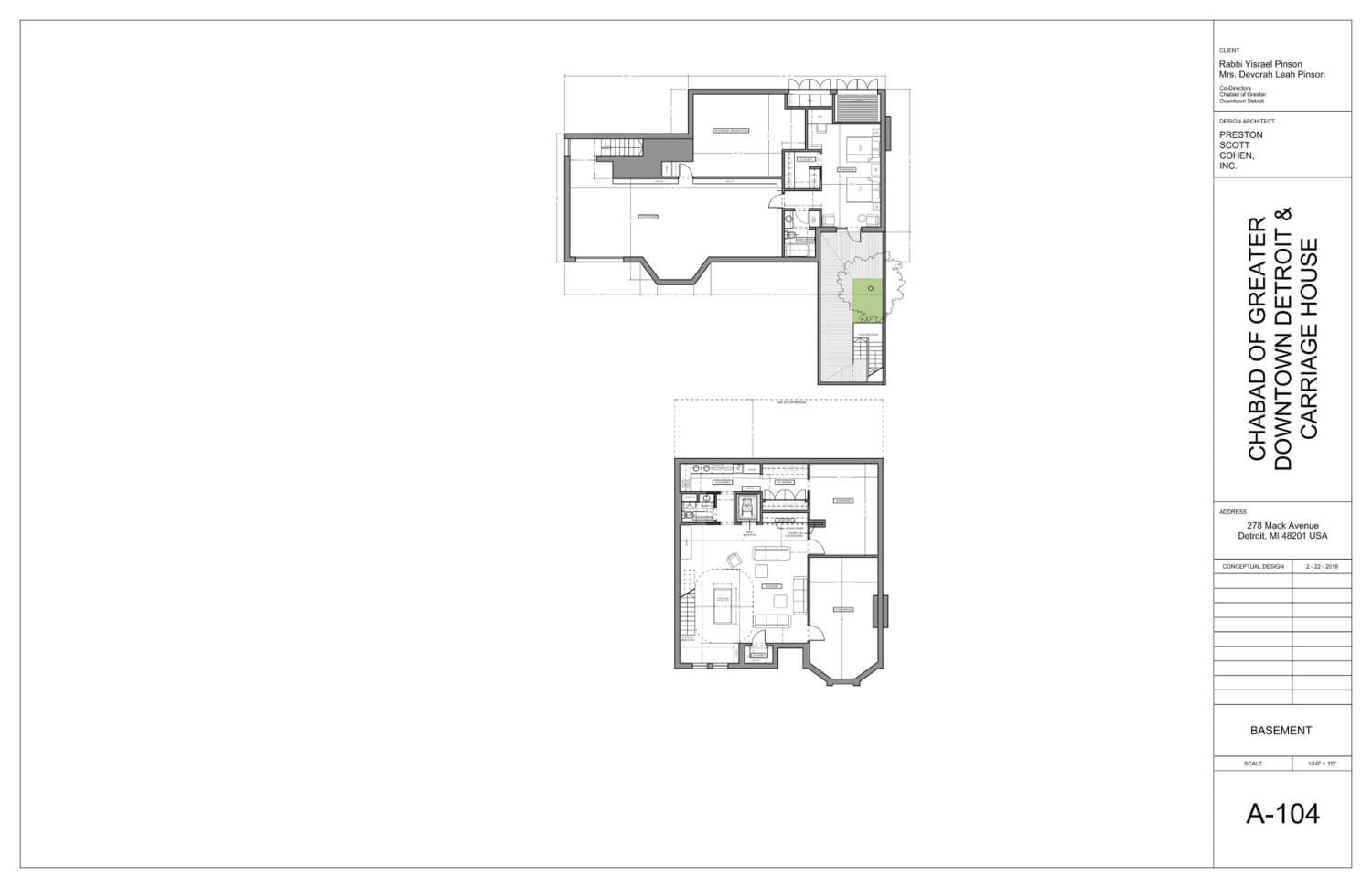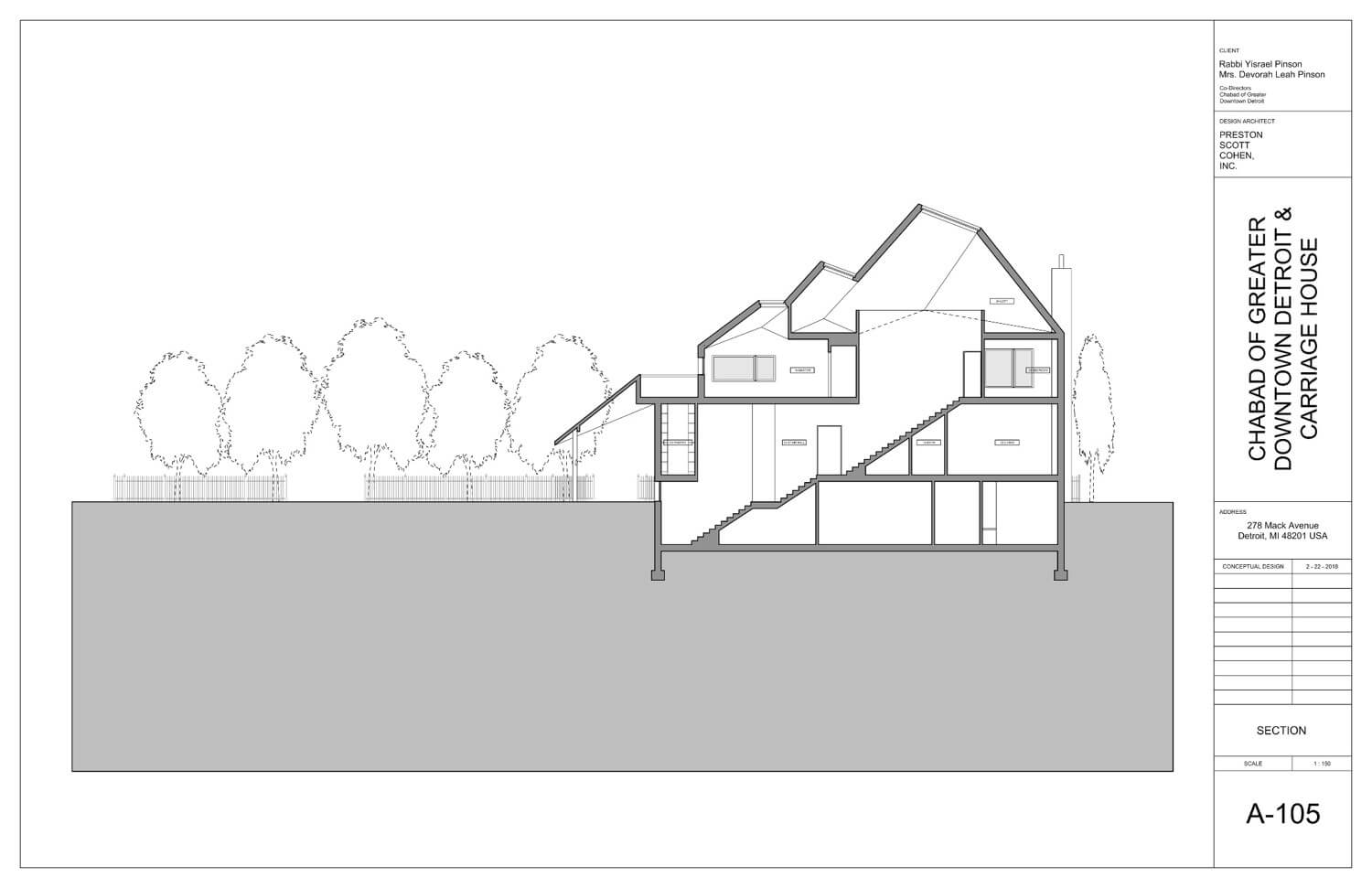DETROIT CHABAD
The Detroit Chabad Center project involves significant alterations to a large, stately residence (c. 1908), the addition of an accessory building to serve as the director’s residence, and the redesign of the entire landscape including the addition of wheelchair accessible entrances.
New interior stairs are glass enclosed to view the yard. Reconfiguring the circulation in this manner allows the first floor to accommodate a much larger kosher kitchen. Circulation to and through the kitchen from the central hall and dining will now be able to loop around the main central stair that leads to the second floor, where interns and staff will live and work, and to a 3rd floor apartment, designed to be capable of being leased out separately.
The conceptual design package, to be used for launching the fundraising campaign, explains all the elements of the overall vision for the Chabad and the proposed site improvements.
Location: Detroit, Michigan, USA
Client: Chabad of Greater Downtown Detroit
Size: 1,500 sq. m.
Schedule: Conceptual Design and Fundraising 2017-2019
Program: Renovation of main building: kosher kitchen, dining-meeting room, vestibule, and bathroom. Four bedroom living quarters. New building: house for the director to include living, dining, kosher kitchen, playroom, study, four bedrooms.
Team: Preston Scott Cohen, Carl Dworkin, Mark Eichler; Architect of Record: Hamilton Anderson, Detroit, MI, Mark Farlow, Director








