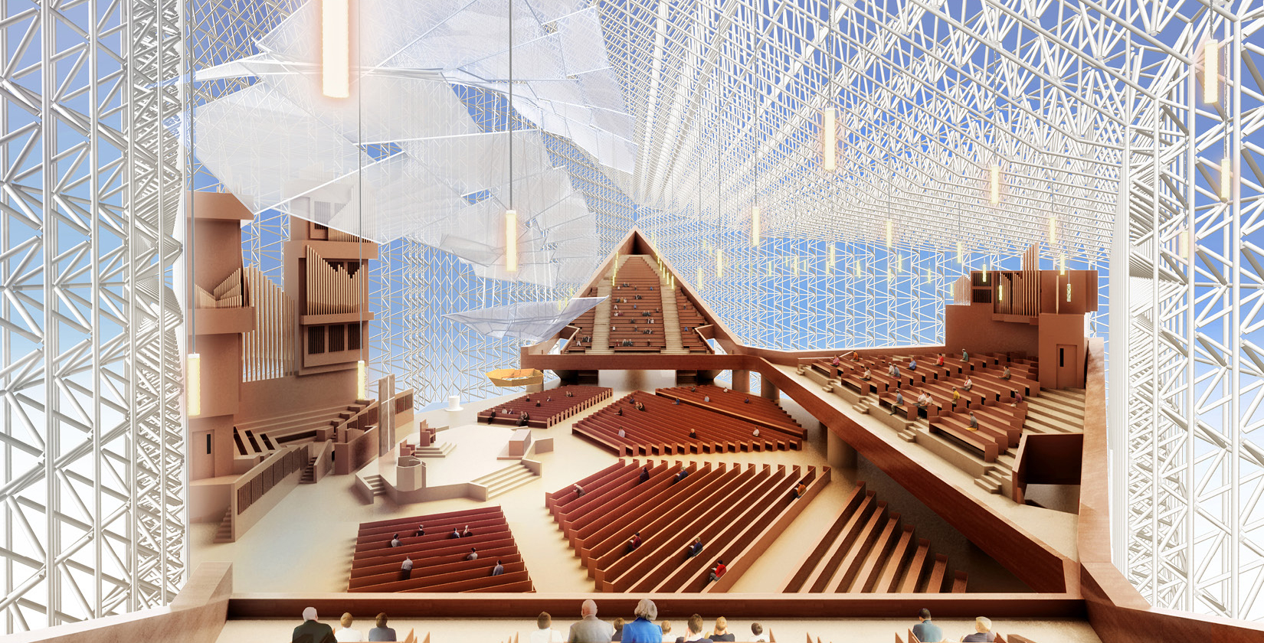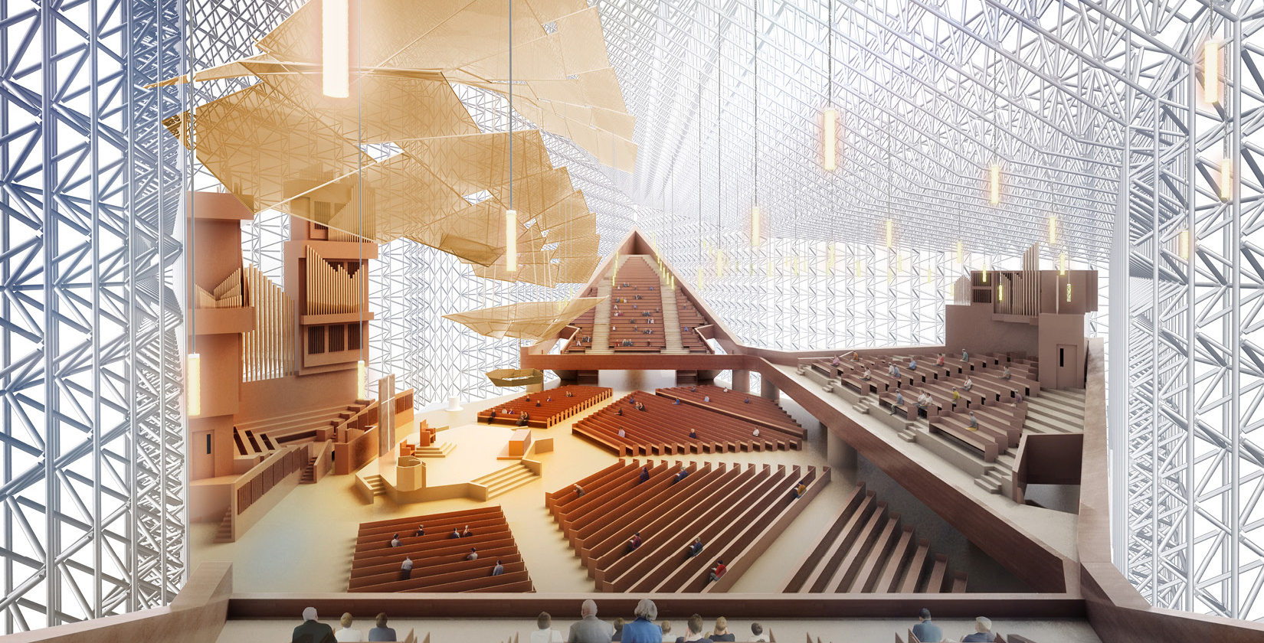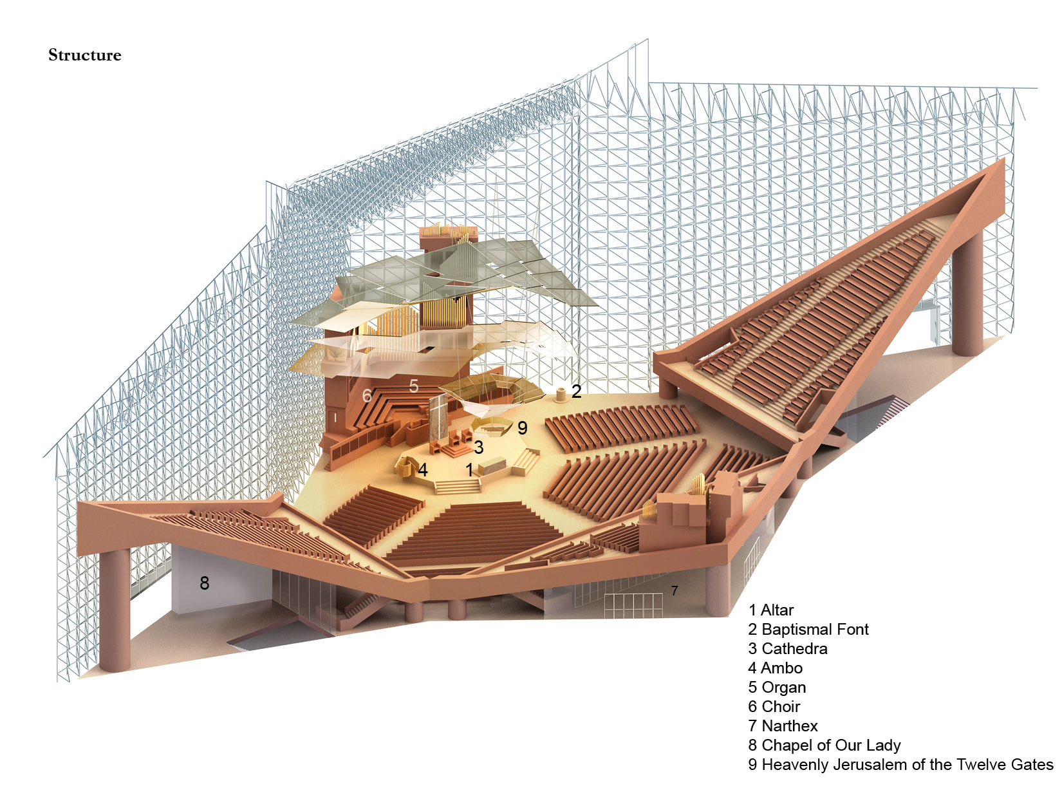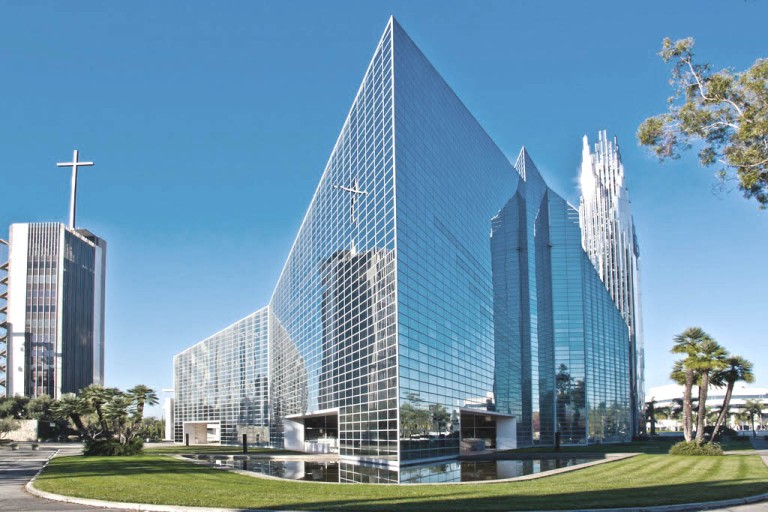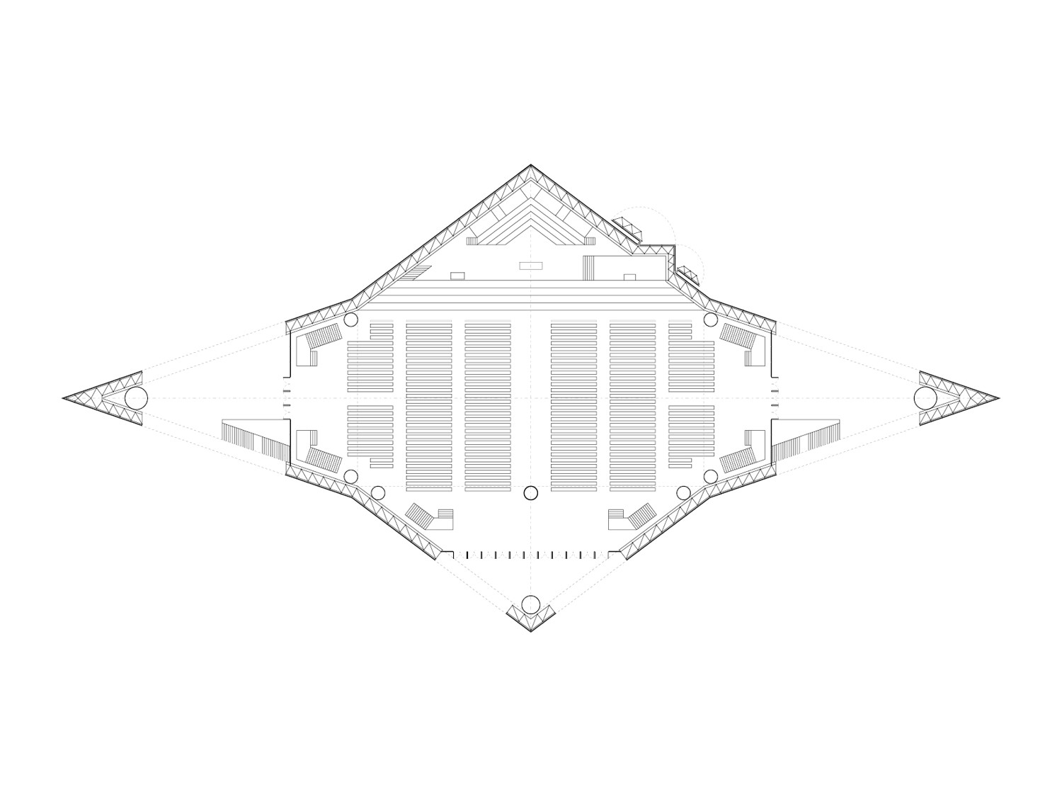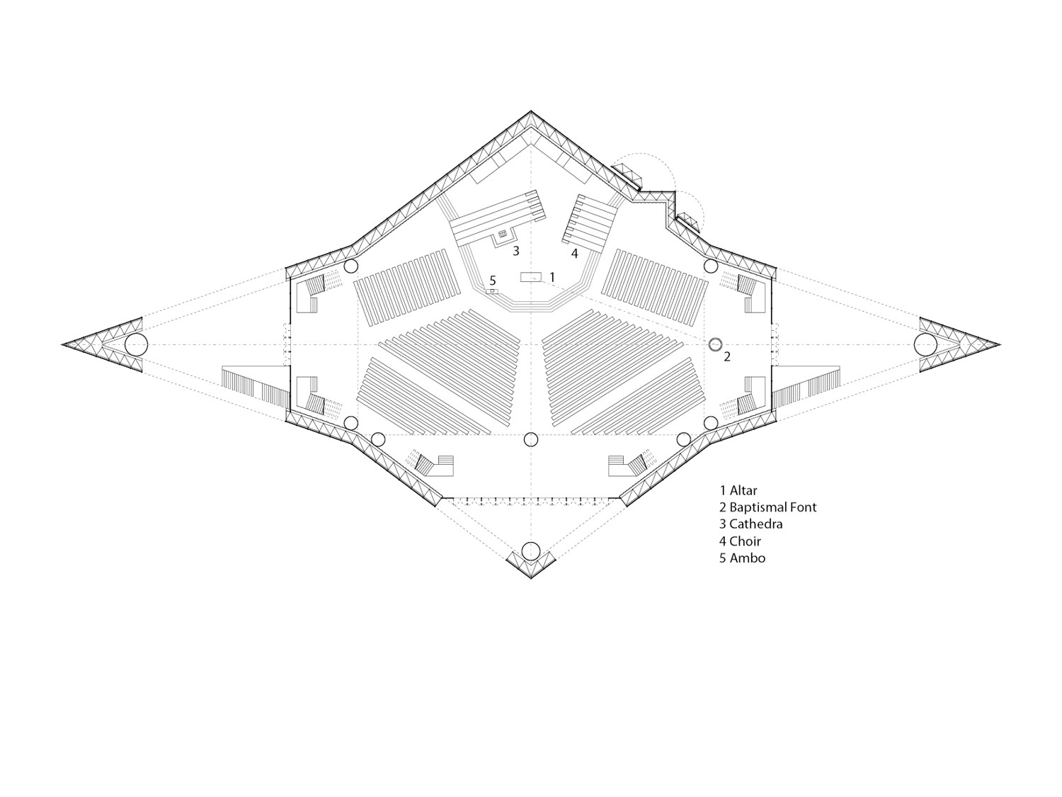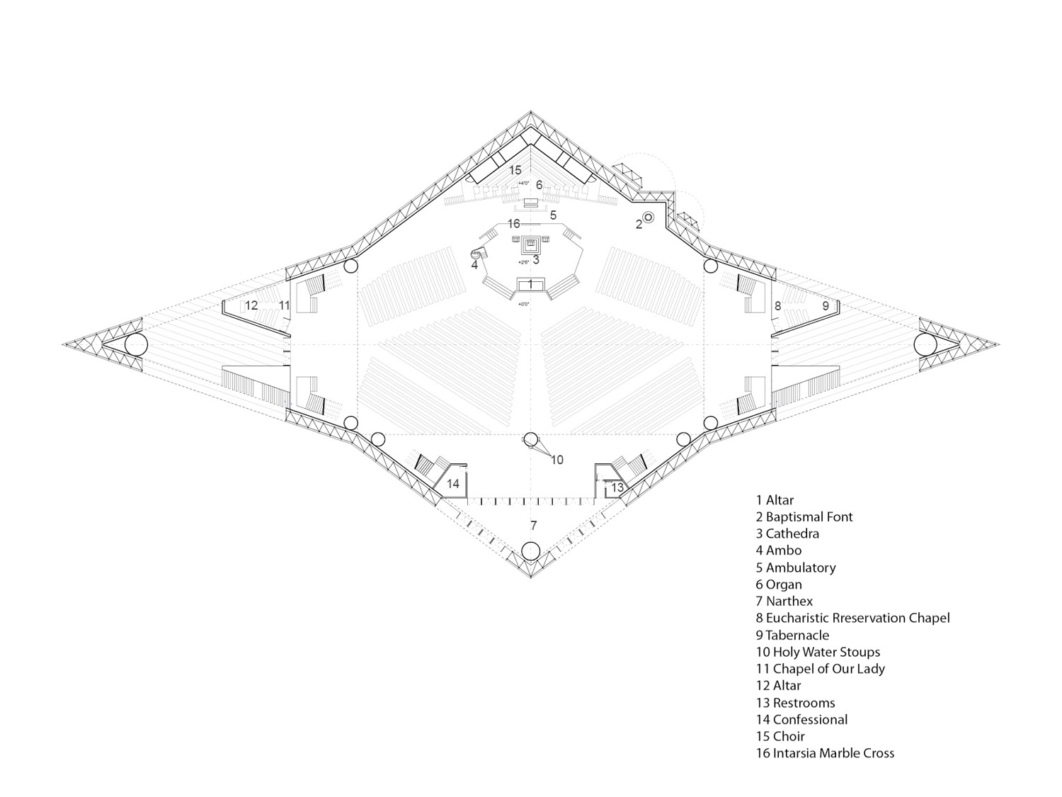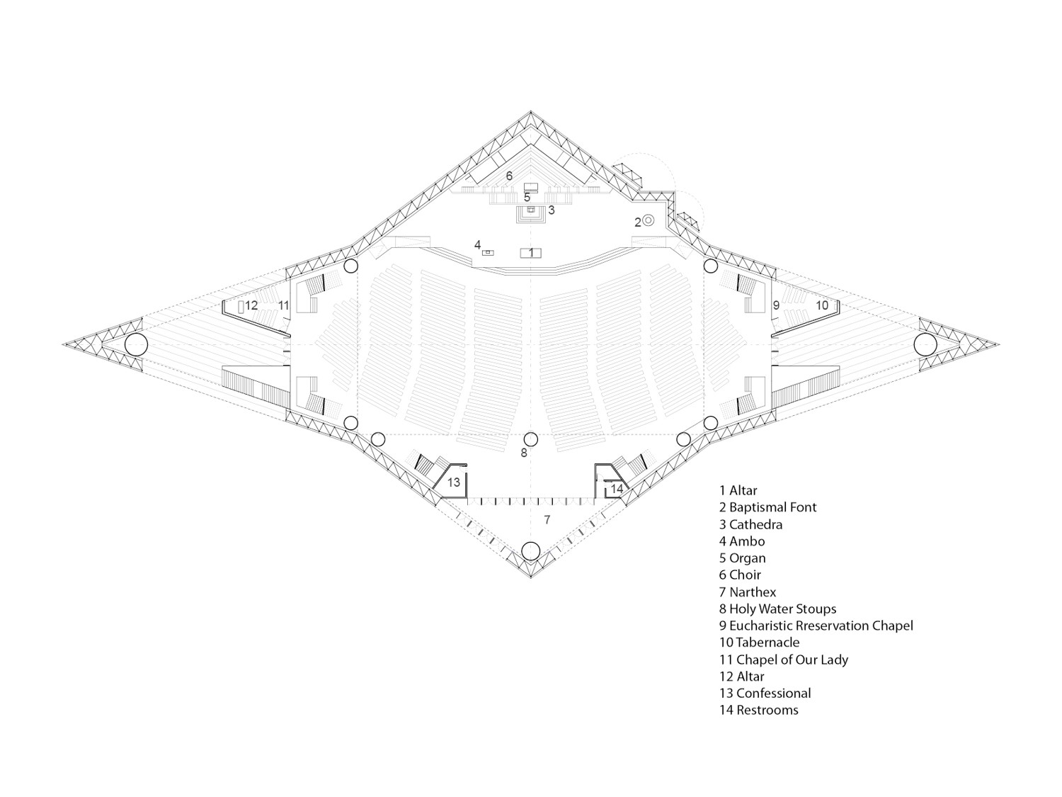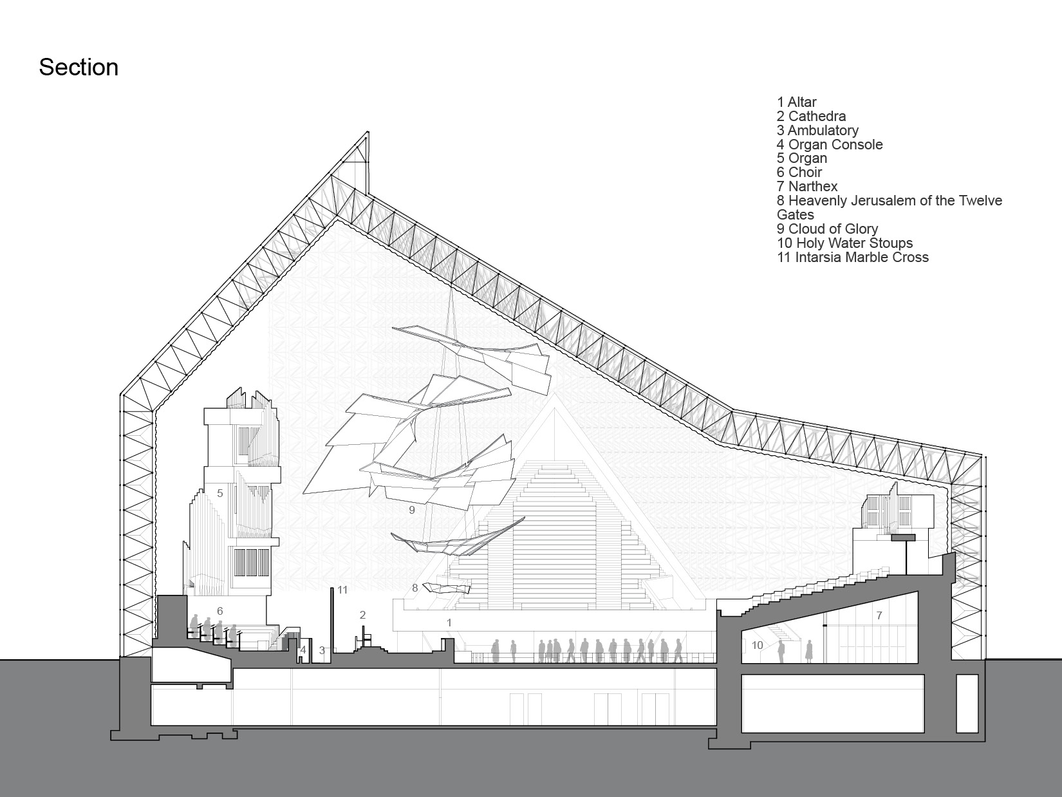The transformation of the Crystal Cathedral into
Christ Cathedral calls for the conversion of a Protestant, non-sacramental mega-preaching space
into a Catholic consecrated liturgical space.
The
project aims to correct some of the unintended effects of Vatican II as
realized in many churches built since the 1960s in which the area for seated congregants was made strongly visible while the presence of the altar area (the
sanctuary) was weakened. These modern churches are lit rather brightly and lack a sense of mystery.
The
transformation of Crystal Cathedral into Christ Cathedral is not only about
what is made visible. It is about fostering an experineve of gathering around the table, the altar. The
table is for sharing communion, the locus of sacrifice. In order to become a sacramental, holy space, the essential aim must be to articulate the presence of divinity. In the former Crystal Cathedral, Schuler
preached God’s world through reason and light illuminated reason with technology,
expressed in structure and glass. In
order to reconceive the space as Catholic, light must recolor the space and the
arrangement of elements must revolve around the altar. For, the central idea of the Catholic Church is the
resurrection of Christ symbolized by Christ as light.
The plan
of the Crystal Cathedral, with its longitudinal axis running perpendicular to
the axis leading from entrance to apse, inherits concepts that date to the
historical period when the building was entered from the side. This was
prior to the emergence of the Christian Basilica which was frontal and
precessual with an entrance on the end of the longitudinal axis leading to the
alter. Trancepts created the image of the cross. Side chapels lined the
nave. The Crystal Cathedral, considered as a
Catholic church, represents the compression of the Basilican type. Our interest is to introduce an experience
which implies decompression and reintroduces the spatial depth which is fundamental
to the spiritual character of traditional Catholic churches.
The
Crystal Cathedral does not have an apse and therefore we must define a
sanctuary space. The existing stage will be replaced with a sanctuary platform,
which can be understood and walked around as a spatial episode in its own right,
a world unto itself. The sanctuary is an irregular octagon, raised, and is related
to the geometry of the entire church, but independent of it. Stairs to the platform are flanked by low
walls which, seen combined with the edges of the platform, recollect a chancel
barrier.
The problem is that the existing organ and choir
stalls define the interior as belonging to the Baptist (i.e. Protestant)
tradition which is what we are trying to replace. Our intention is to isolate
the choir and conceal the organ keyboard by creating a ground level walkway
between them and the sanctuary platform and by creating a screen wall. The new
walkway allows the priests to process down the center aisle, around the sanctuary
platform and then to come up onto the platform from behind the altar, facing
the congregation. This is how they
process in St.Peter’s.
We
propose two schemes in which the iconographic idea is centered on the notion of
the glory of God: light-filled clouds. The first transforms the entire space of the
church into a cloud like firmament and the second treats the building as a
crystal inside of which is glory, a light-filled cloud which encourages the eyes of
the worshipers to look down to the altar.
The
concept of the cloud will mitigate not only the overwhelming visual presence of
the structure and glass, but also the effect of the evenly-lit space which
tends to make the church feel big and empty and to dilute its spirituality. The existing space frame will be clad in light weight translucent material, ETFE, a pre-stressed
material that maintains its shape over time. The panels of surface material are
10’ wide. Another possible material is a tephlon coated fiberglass. The goal
is to use these surface treatments as a means to recolor and refocus the light.
Fabric will also attenuate sound. Combined with hard surfaces, it will
reverberate. Thus, the concept of the cloud involves sculpting both light and
sound.
The
guiding premise is that the most effective way to focus attention on the
sanctuary is to reduce the lighting throughout the congregation space. In the first scheme, the idea is a cloud pressed
up against the surfaces of the crystal in such a way that the interior surfaces
crease and become pleated. The people will feel as though they are inside a
cloud. The second scheme maintains the Crystal Cathedral
largely as it is but dramatically transforms it with the color of light, the shape,
contrast, and darkness of the sanctuary platform and the luminosity of the
cloud hovering above. This scheme concentrates
the lighting and the iconography over the altar.
The lit Cloud
would accompany and express the meaning of the liturgy. In contrast to a fixed
image of the crucifix, for example, the Cloud is a living, light-filled
presence.
Client: Christ
Cathedral, Garden Grove, CA
Schedule:
shortlisted proposal, 2013
Design
team: Preston Scott Cohen, Carl Dworkin,
Collin Gardner
Liturgical
consultant: Christine Smith
