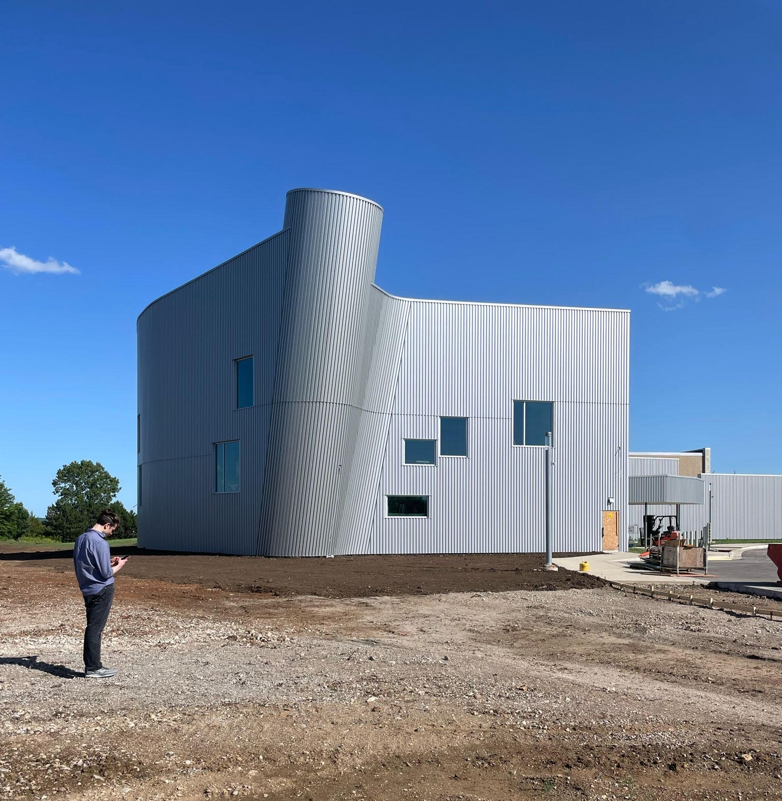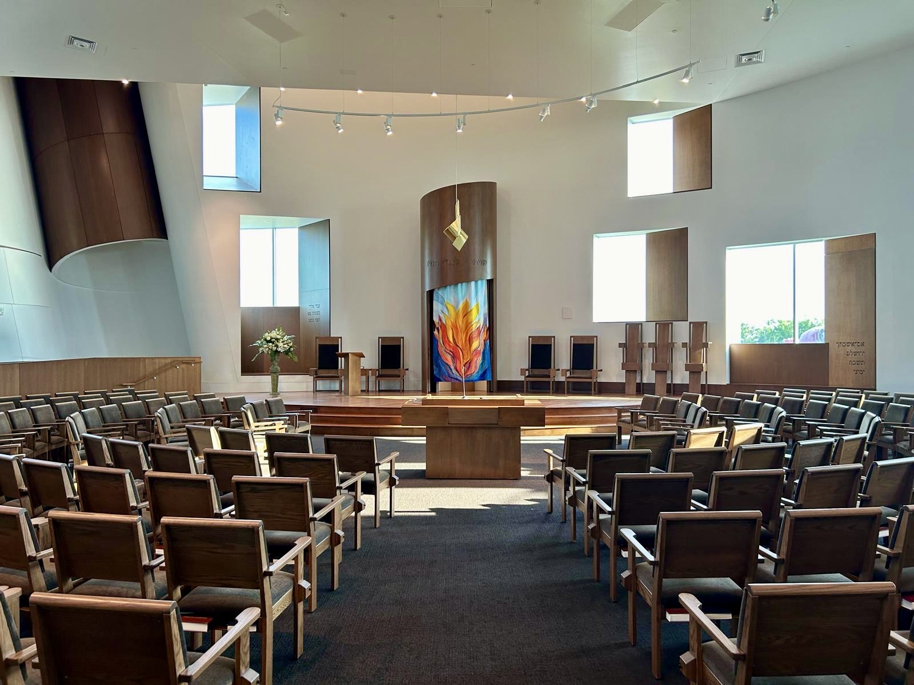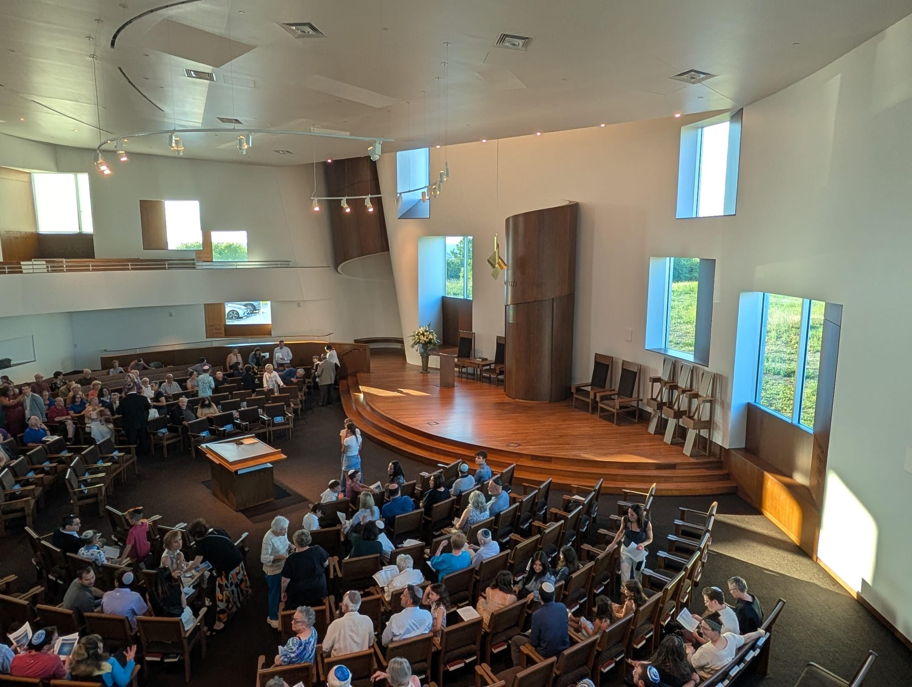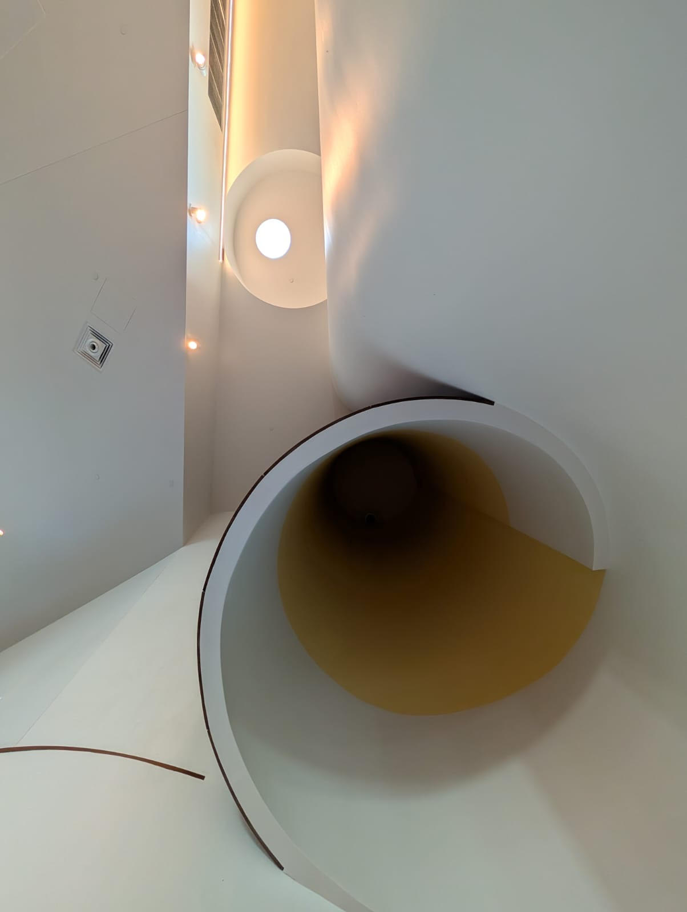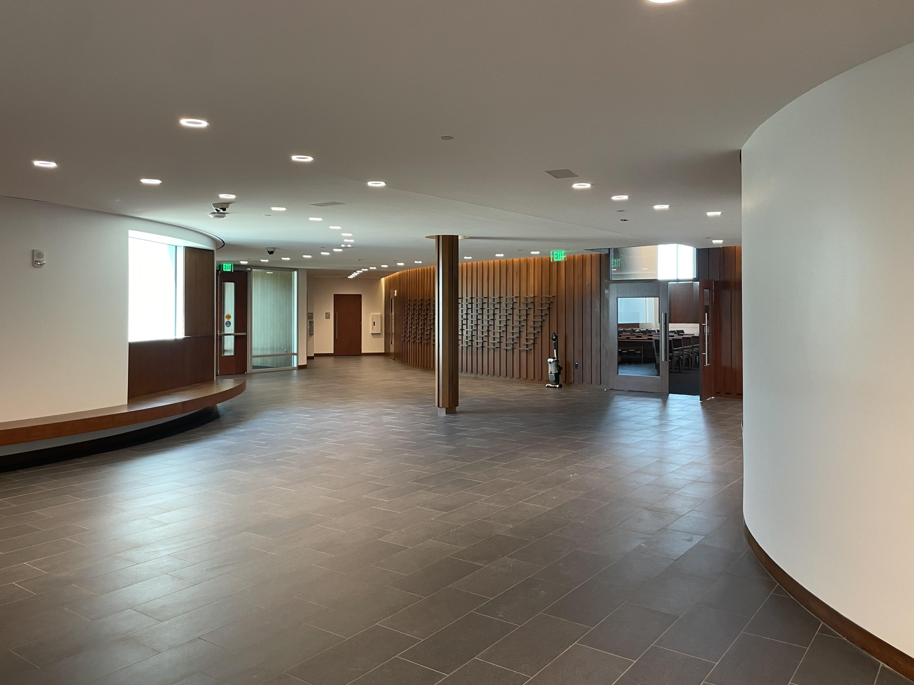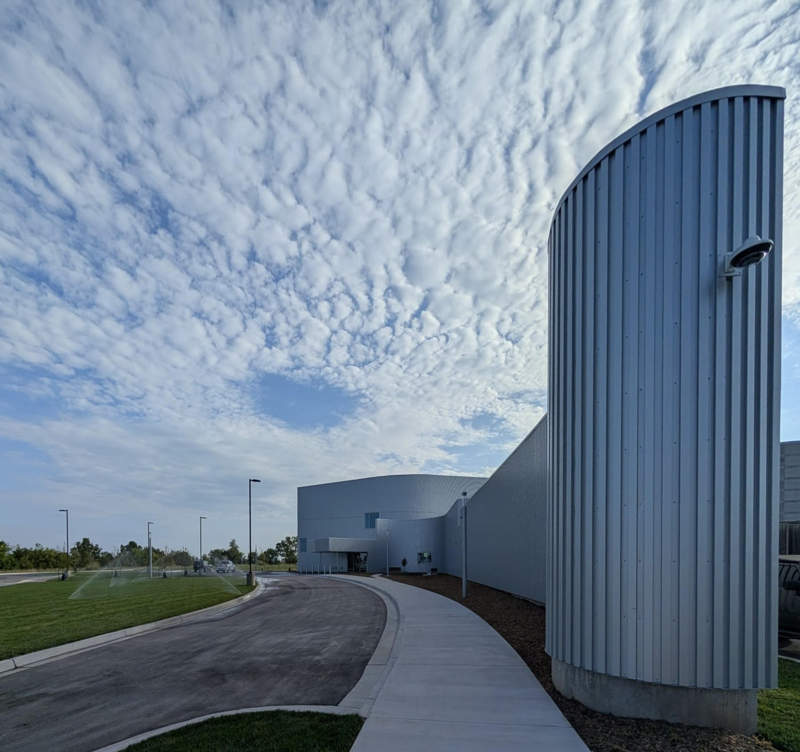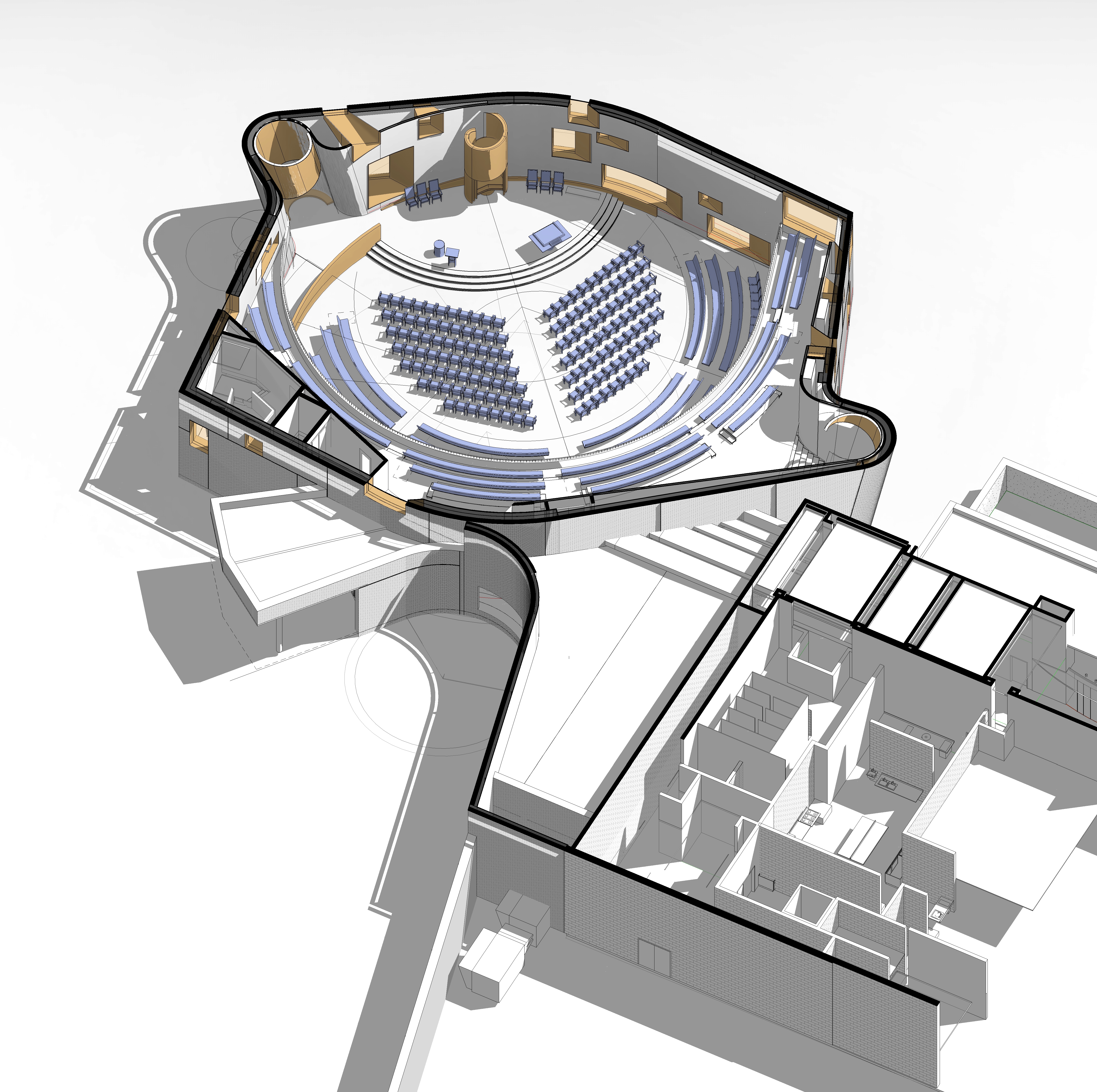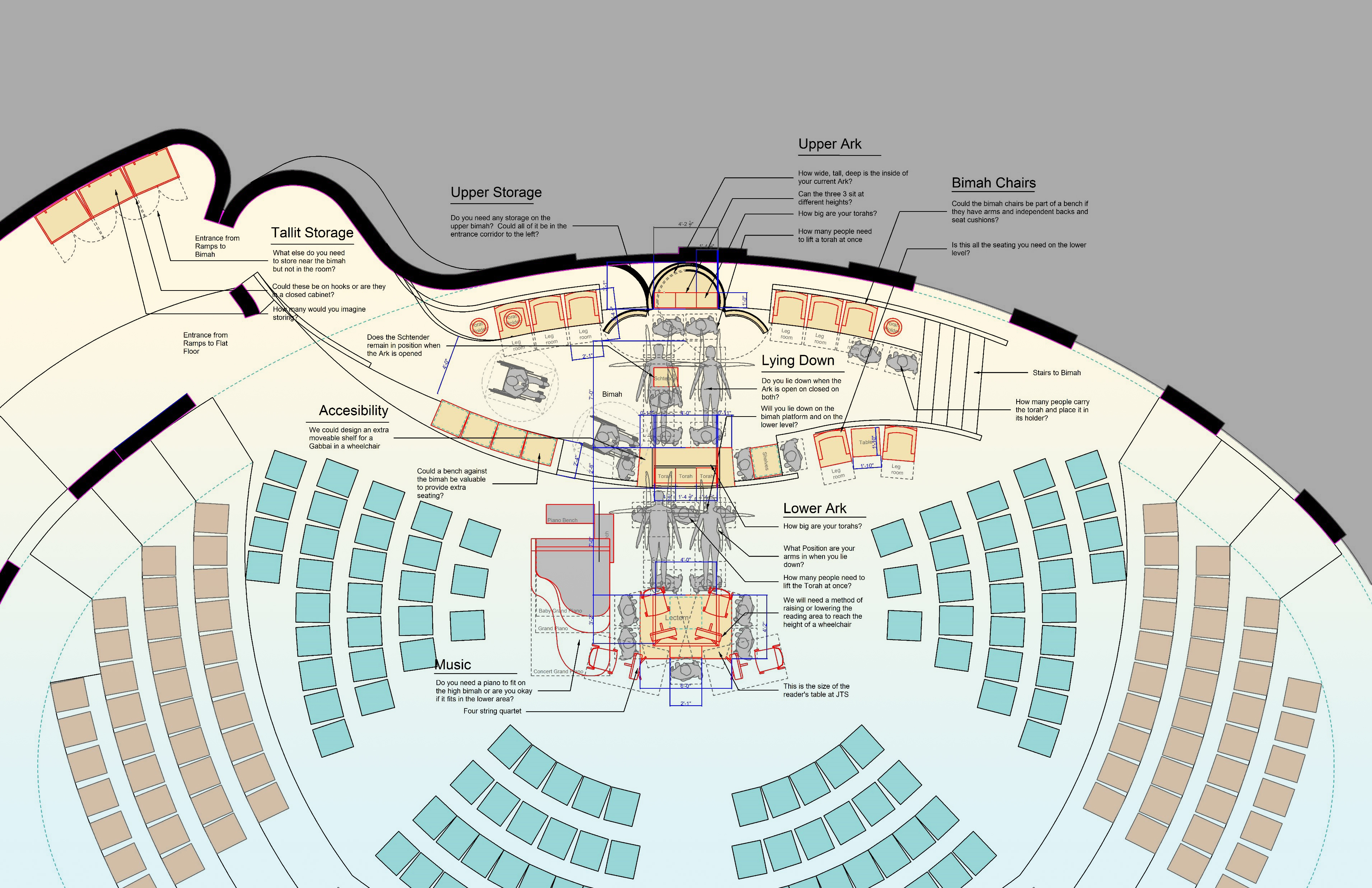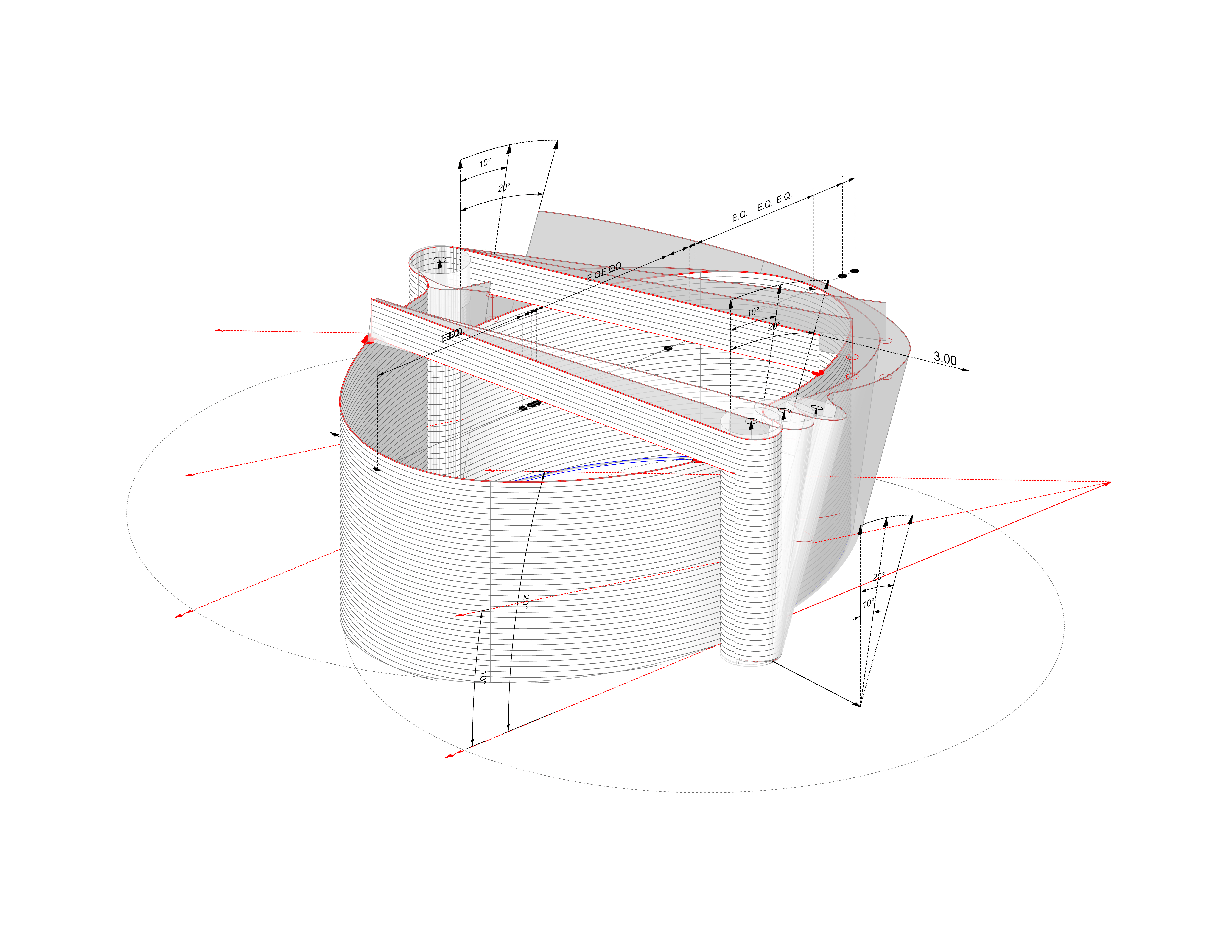CONGREGATION BETH SHALOM
The Beth Shalom synagogue is an addition to a multi-purpose building which includes a social hall that has served as a temporary sanctuary for the congregation since 2006.
The essential challenge is to create a space that feels sacred and intimate across a range of scales, from seating 100 or fewer for weekly Shabbat services and up to 500 for High Holy Days and other special occasions.
The typical solution - two rooms, sanctuary and social hall divided by a removable partition - was not viable owing to the site which places the sanctuary in a position apart from the social hall. An oversized, all purpose type of space, like those built in the 1960s and 70s period of expansion and assimilation, was deemed undesirable by the congregation, which sought something that felt at once more unified and personal.
The oval shaped sanctuary is unusually designed to be both sacred and flexible. In all of its configurations, the space remains coherent and proportionately grand or intimate depending on the occasion and seating arrangement.
At the heart of it is a distinct area, the “chapel within the sanctuary” with 150 movable chairs arranged in the round for Shabbat to encourage interaction among the clergy and congregants. For events such as weddings, bar and bat mitzvahs and funerals, additional seating in the surrounding pews and balcony will bring the total to 425 seats. This seating can be re-arranged to face the Bimah and Ark in order to accommodate 500. During the High Holy Days, an additional concurrent service may be held in the social hall, if necessary.
The shape and position of the addition on the site places it at the culmination of a driveway that by-passes the school and social hall. The new drop off and parking lane are located very close to the sanctuary lobby for easy access by elderly and disabled congregants.
The synagogue is situated on a knoll facing east, toward Jerusalem. Its form, clad in corrugated metal, recollects a torah. Thus, the Ark, unfurled both from the sanctuary wall and the ramp leading up to the bimah, can be understood as a scroll within a scroll.
Location: Overland Park, Kansas
Client: Congregation Beth Shalom
Schedule: Design, 2017-2022; Construction, 2022-2024
Project Team: Design Architect: Preston Scott Cohen, Inc. Design, Preston Scott Cohen and Carl Dworkin;
Architect of Record: BNIM, Kansas City, MO

