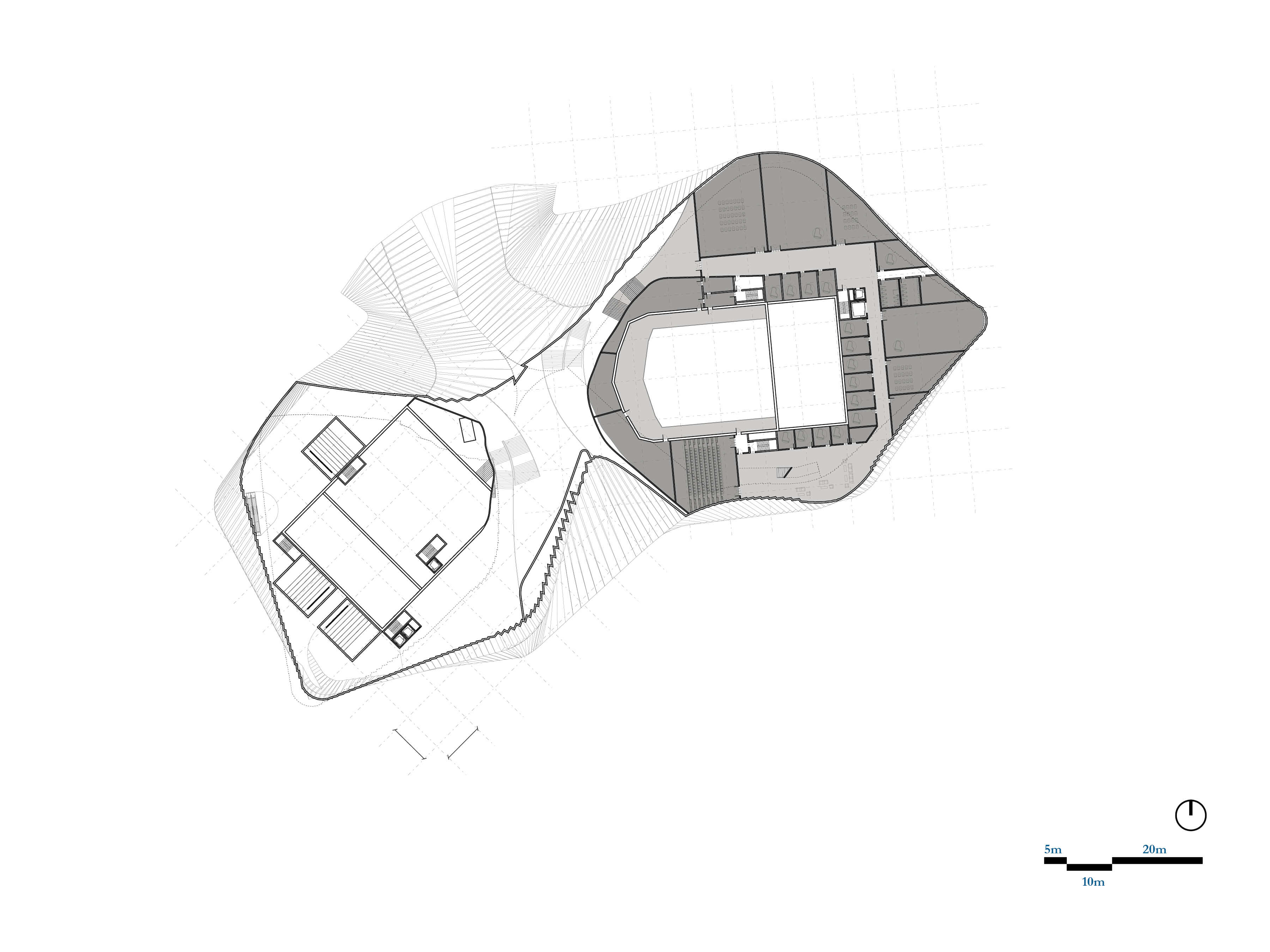The form of the Bengbu Opera House is a catalytic instrument for social encounters or what could be called “public performances”. The prominent waterfront site calls for a building to be seen from a great distance. As one approaches, its surface appears to adapt to the diverse spaces housed within, creating differentiated plazas and entrances for each part. The overall shape seems to move the ground, establishing pedestrian movement between the landscape, lobby, and auditoriums.
The typological tension between a unified image and a dualistic program, as well as the simultaneous need for an opaque volumetric building and a welcoming entrance of glass and steel motivate the overall form. The driveway, parking platform and the complex functional requirements of the theaters are in dialog with the constraints imposed by the hyperboloidal geometry of the building envelope.
Location: Bengbu, China
Client: Bengbu City and Urban Planning Bureau
Size: 42,000 sq. m.
Schedule: Competition, First Prize 2012; Design 2012-2013
Program: 200 seat Opera House; 600 seat Concert Hall; Several Movie Theaters; Bookstore; Art Store; Music Classrooms; Lecture Halls; Small Performance Spaces; Conference Center, Administration Wing.
Team: Preston Scott Cohen and Carl Dworkin (Design); Yi Xiao; Ashley Merchant, Paul Dahlke (Design Assistants)









