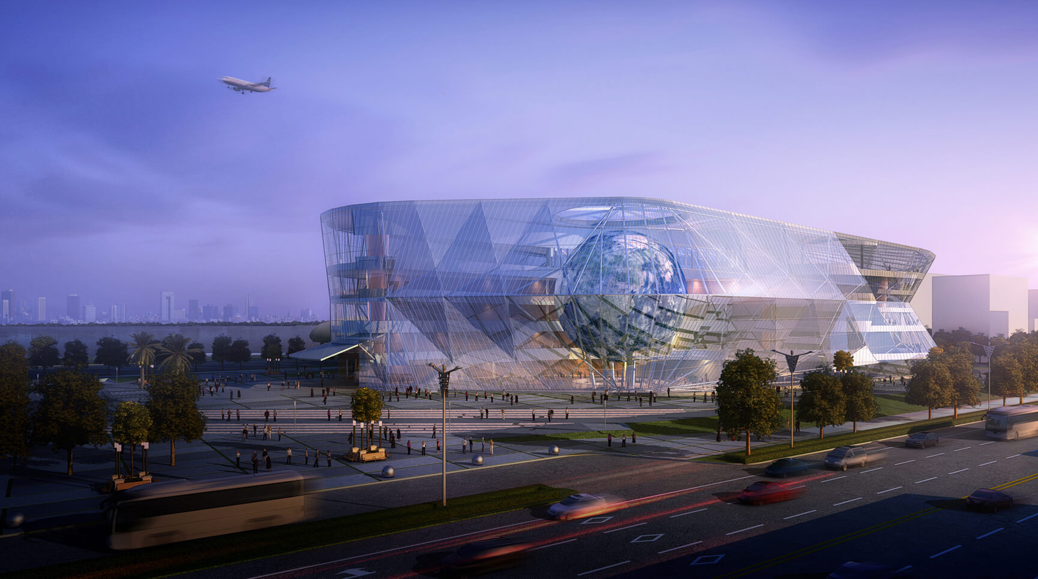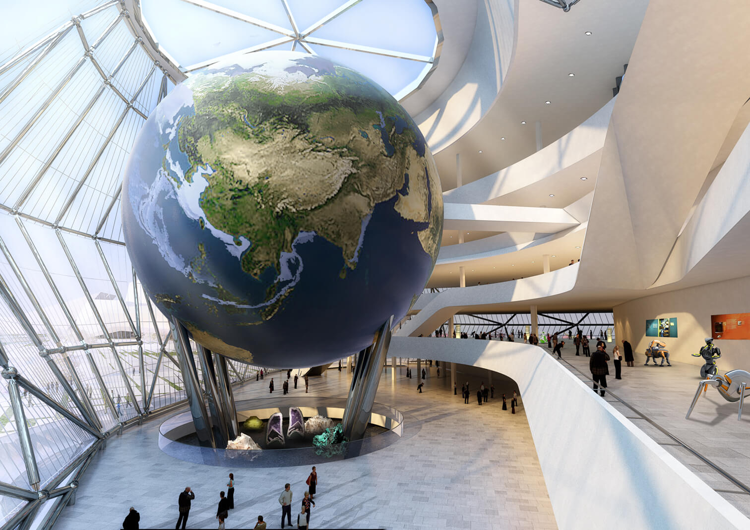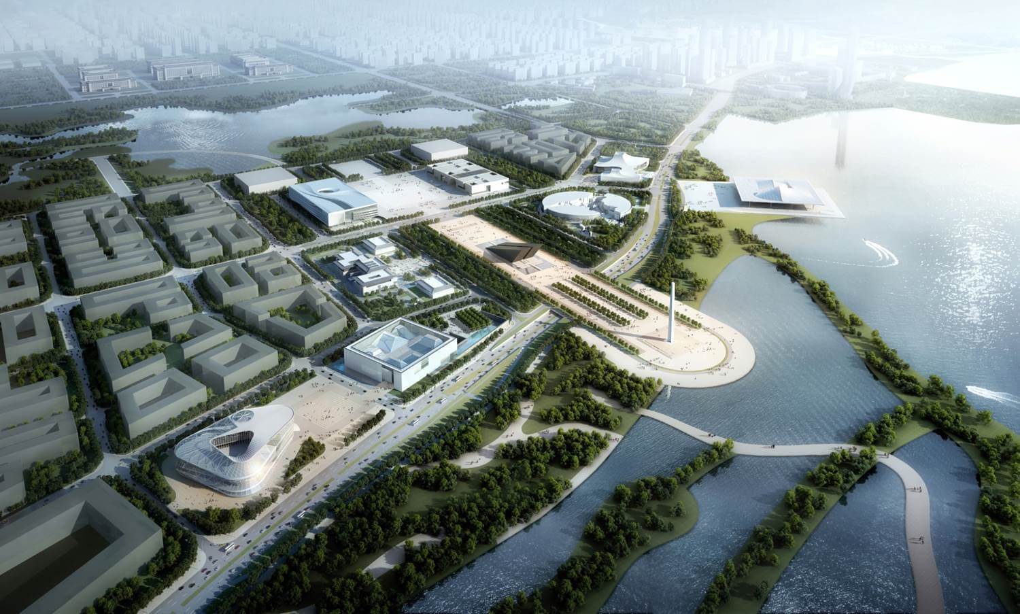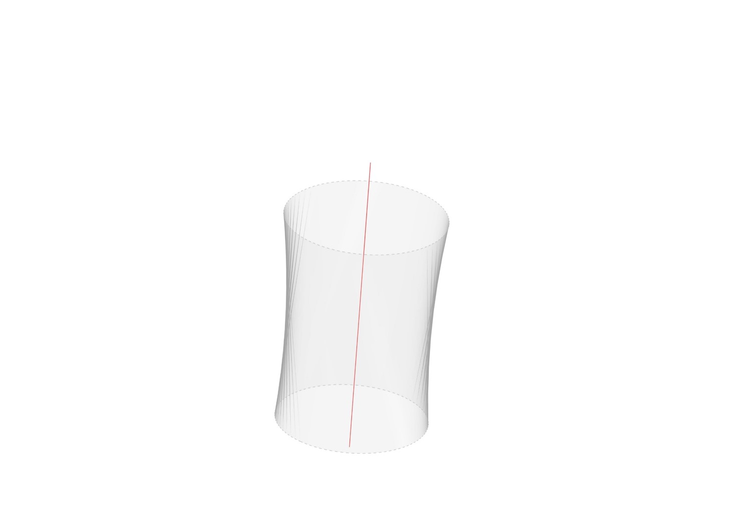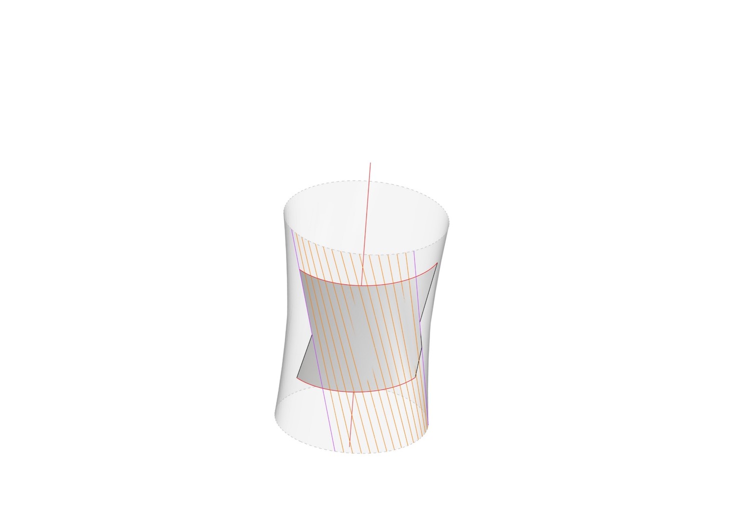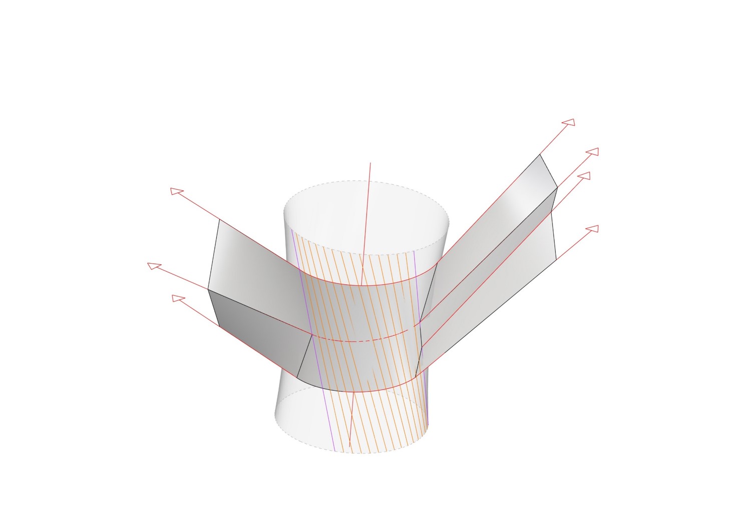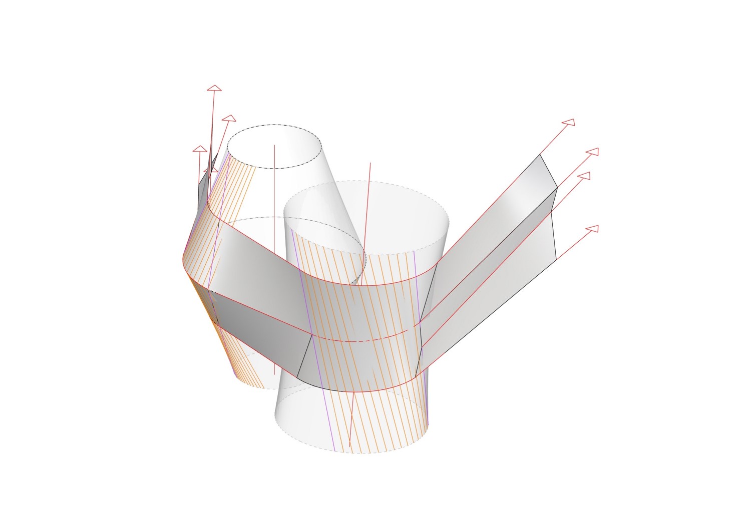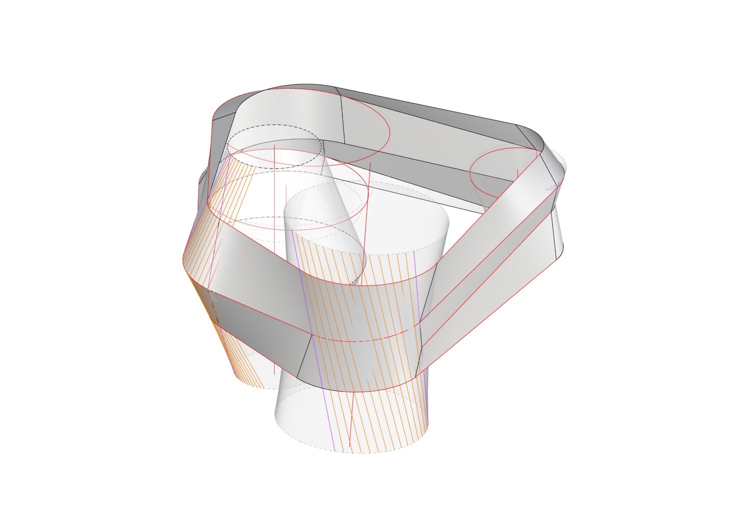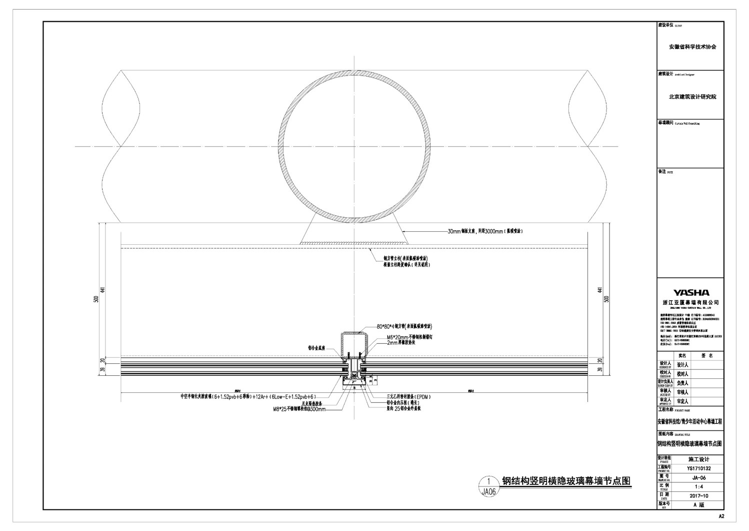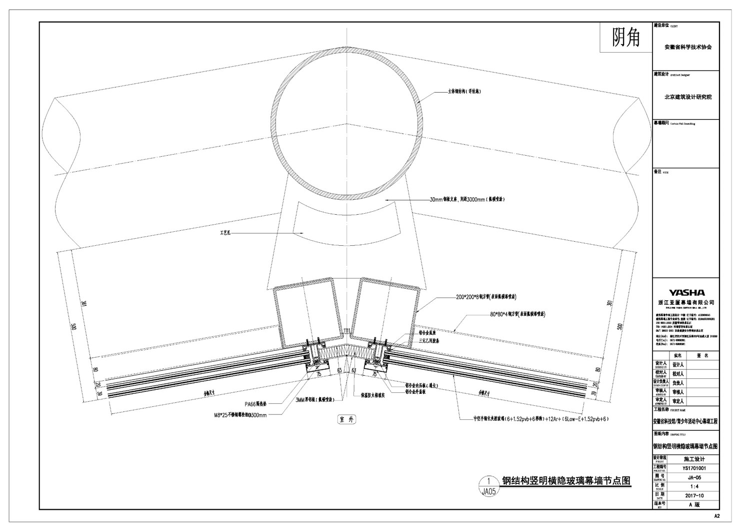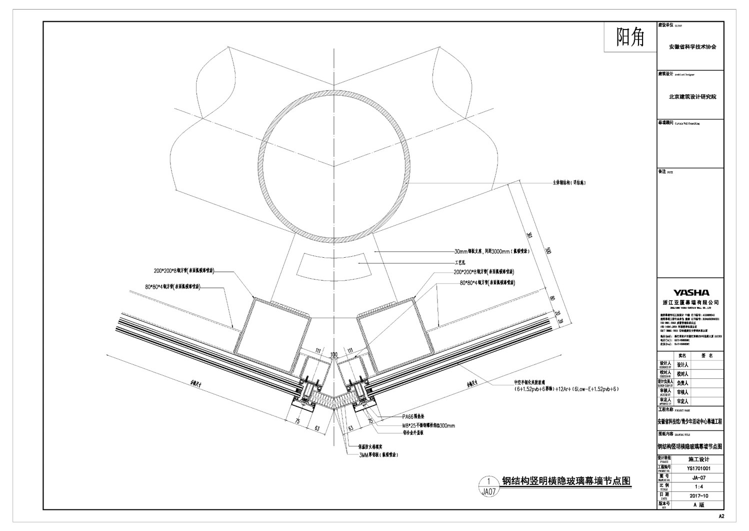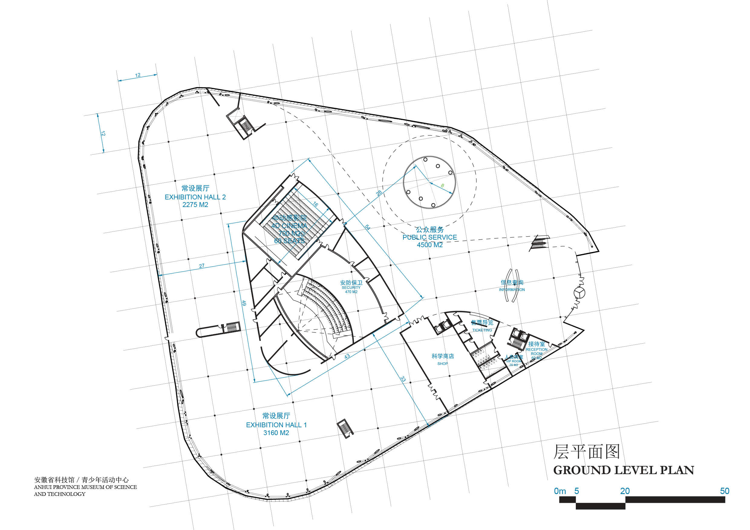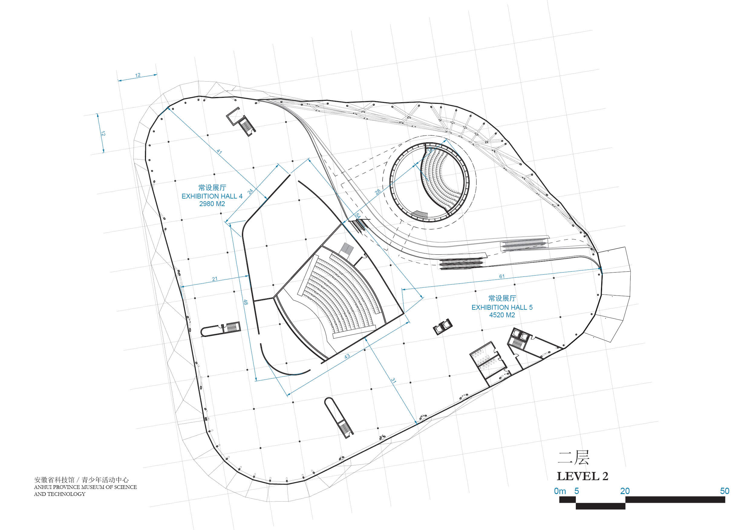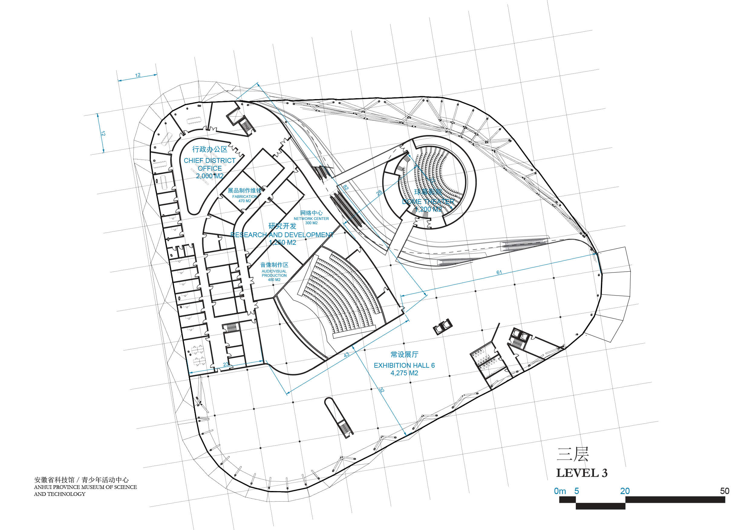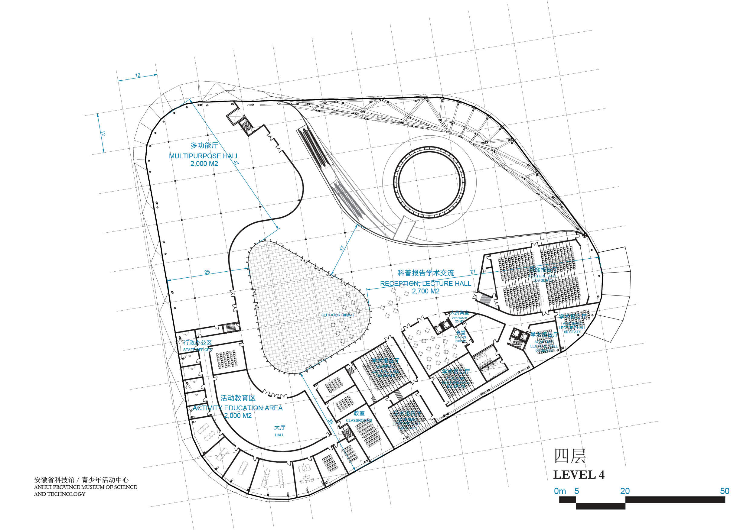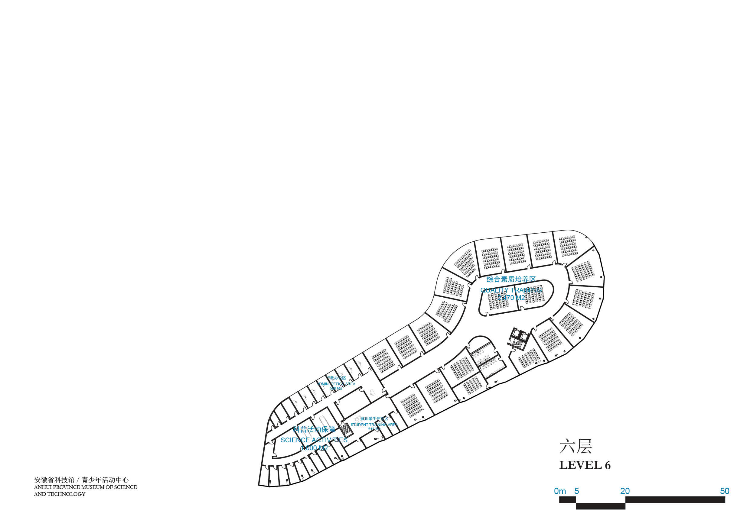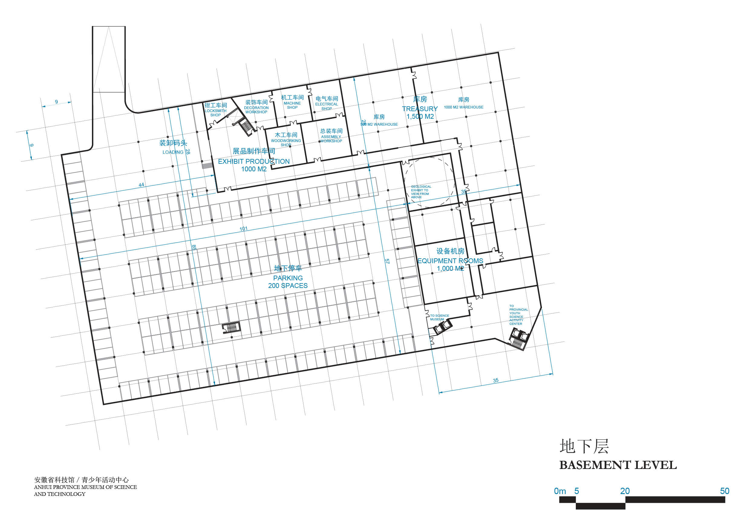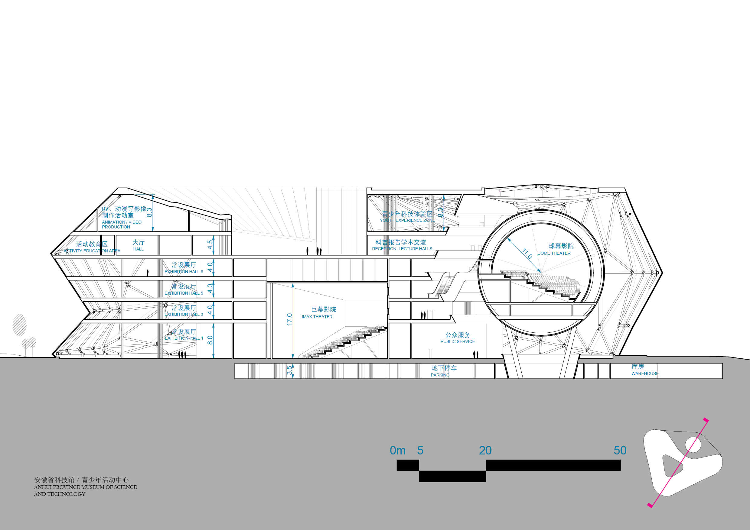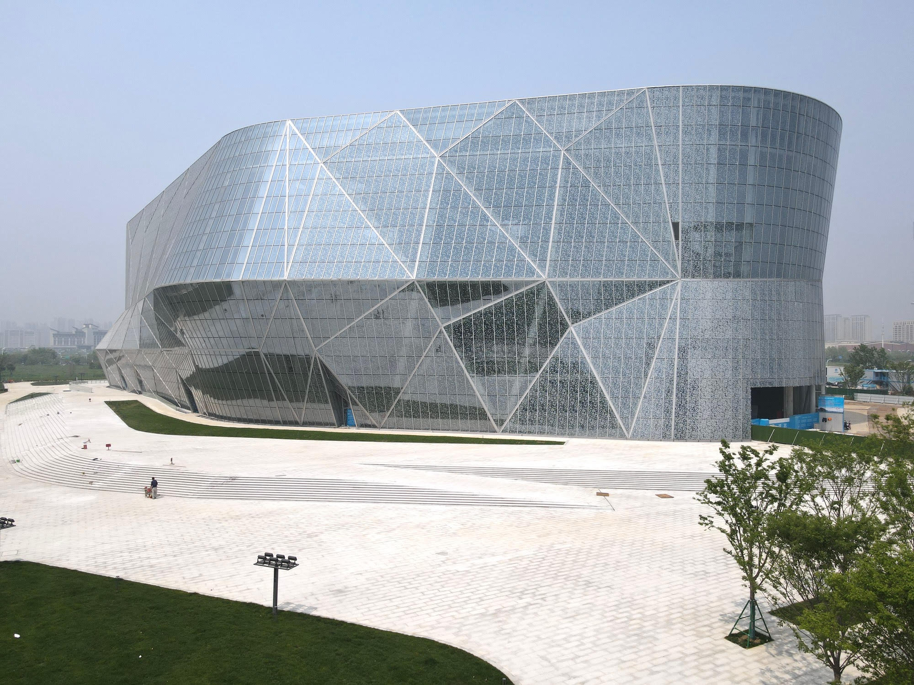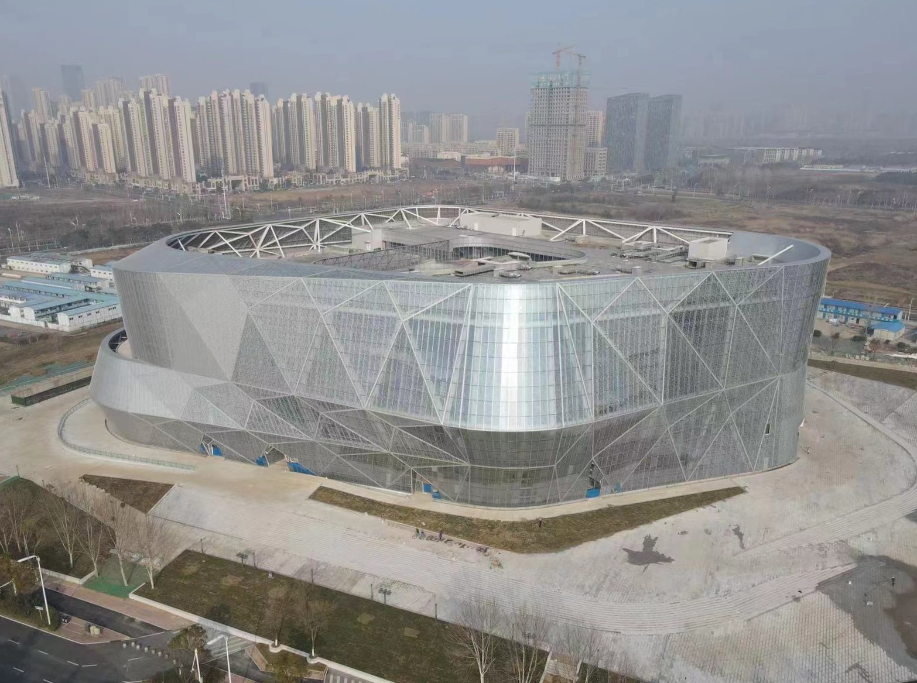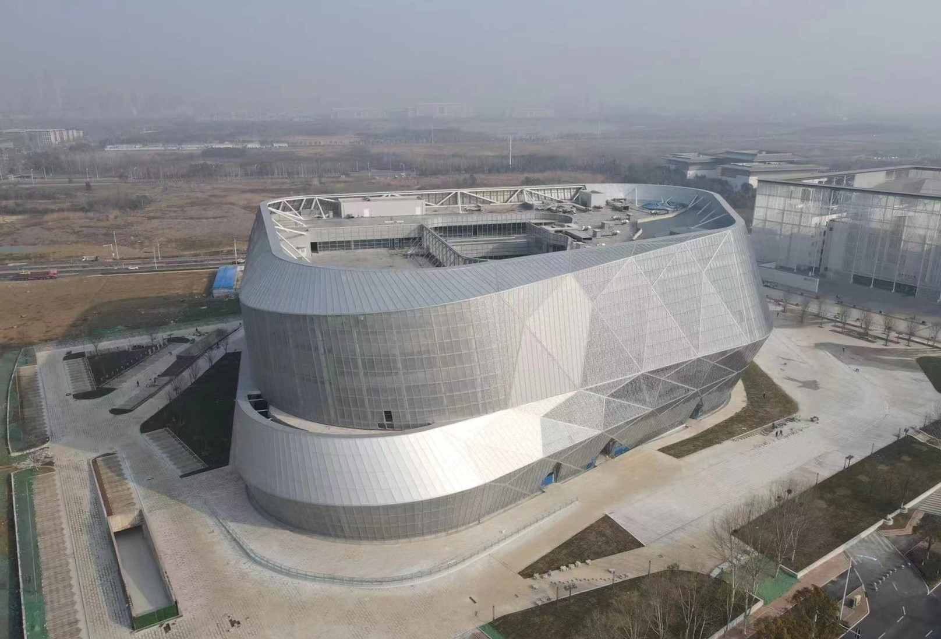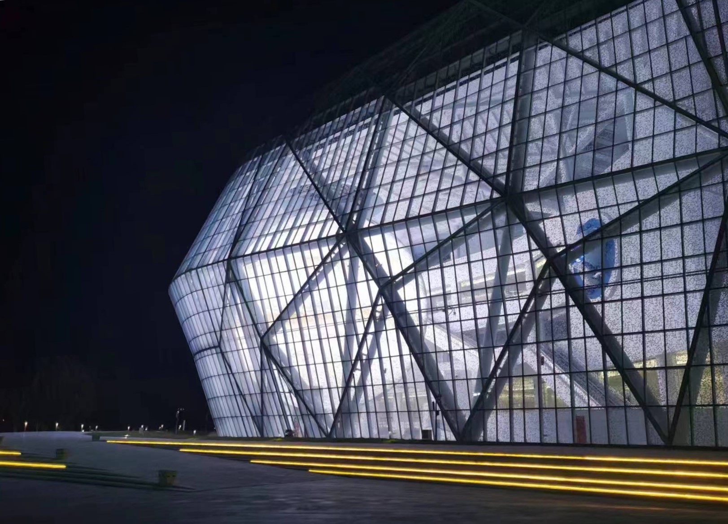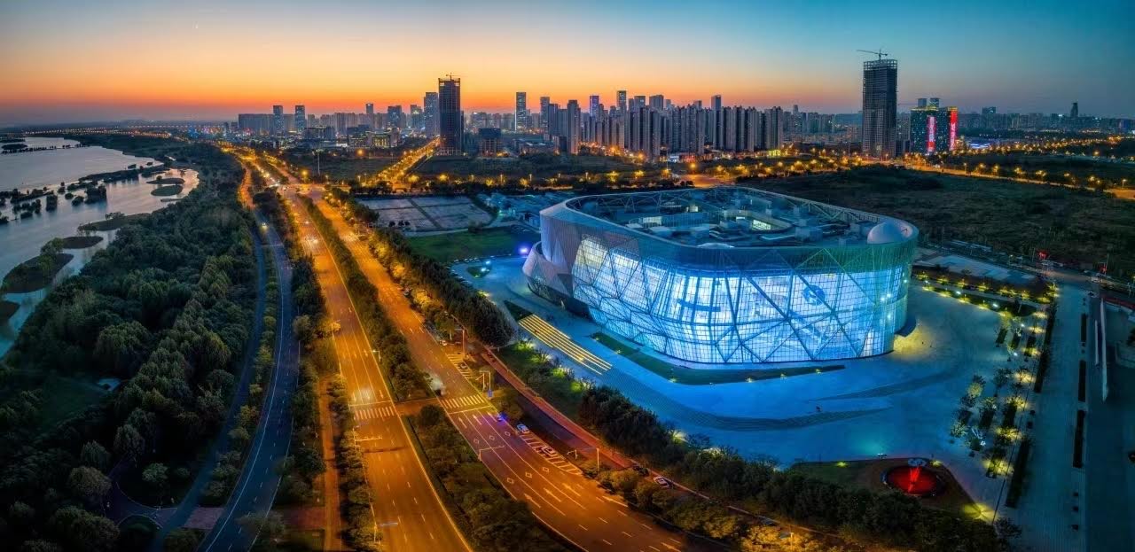The exterior of the museum is simultaneously integrated with the environment and evokes the universal diagrams of atoms and quantum physics.The glass facades of the building transition from opacity to transparency. The effect recalls clouds and outer space nebula.
Visitors will observe the presence of a spherical planetarium that seems to float inside the partially transparent building. The architecture is formed by hyperbolic geometry that connects the public, the spatial theme, the immediate surroundings and the actual sequences of visitors.
The hyperbolas are composed of continuous lines and surfaces that accommodate the various programs.
The surfaces are discretized into flat panels which are then able to be broken down further into sets of several identical parts. The perforated metal and fritted glass panels are designed to resemble one another.
Location: Anhui Province, China
Client: Anhui Provincial Government
Size: 62,000 sq. m.
Schedule: Competition, First Prize 2012; Design 2012-2014; Construction 2014-2016;
2021-2022
Program: 62,000 sq. m. science and technology museum with 10,000 sq. m. youth activity center and 21,000 sq. m of permanent exhibition halls, Planetarium, IMAX theater, and observatory
Team: Preston Scott Cohen, Carl Dworkin (Design); Carl Dworkin
(Modeling);
Yi Xiao
(Coordination with LDI);
Ashley Merchant, Paul Dahlke, Collin Gardner, Patrick Baudin, Trey Kirk, Fareez Giga (Design Assistants during the competition)
Consultants:Structural Engineers: BIAD (Beijing Institute Architectural Design)
Consulting Engineers: BIAD (Beijing Institute Architectural Design)
