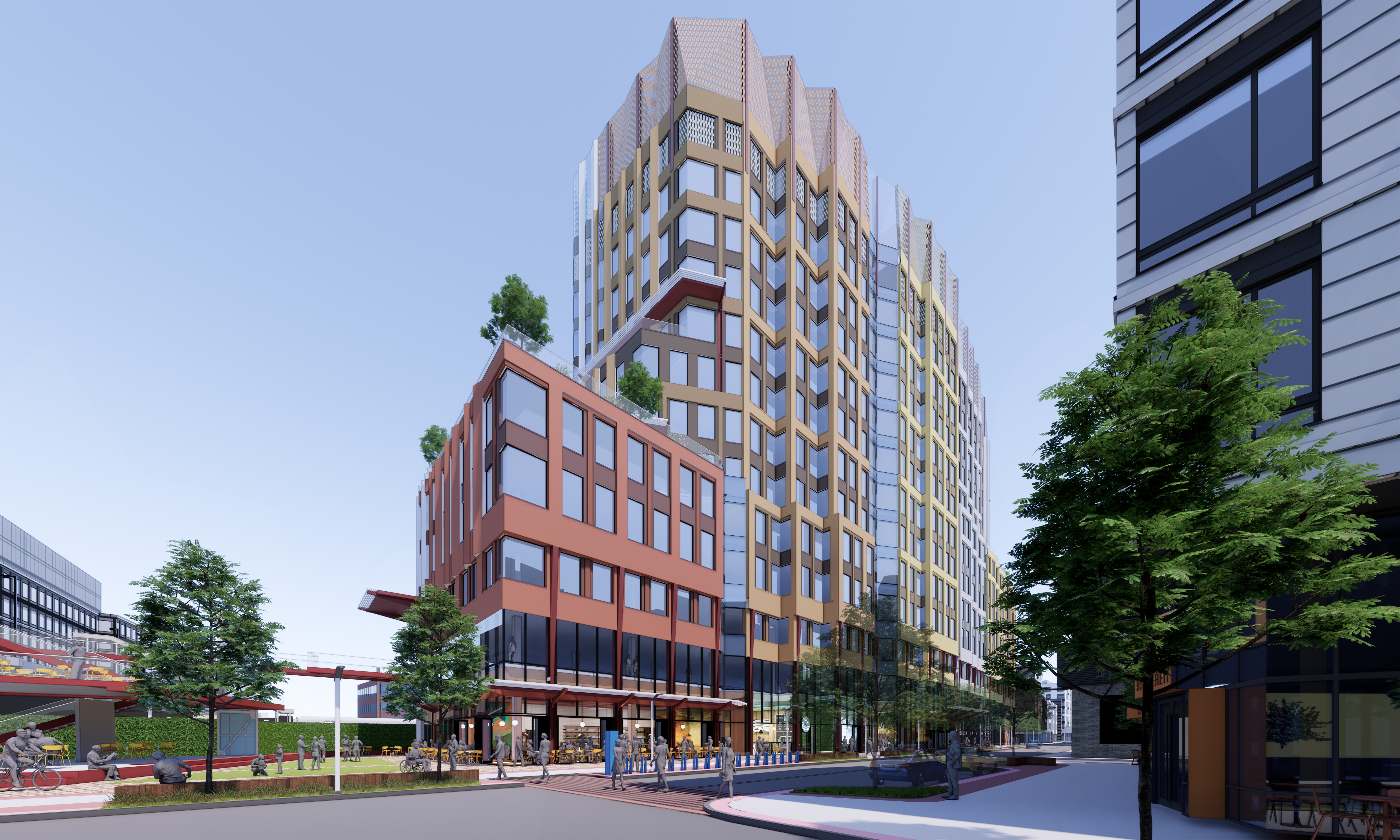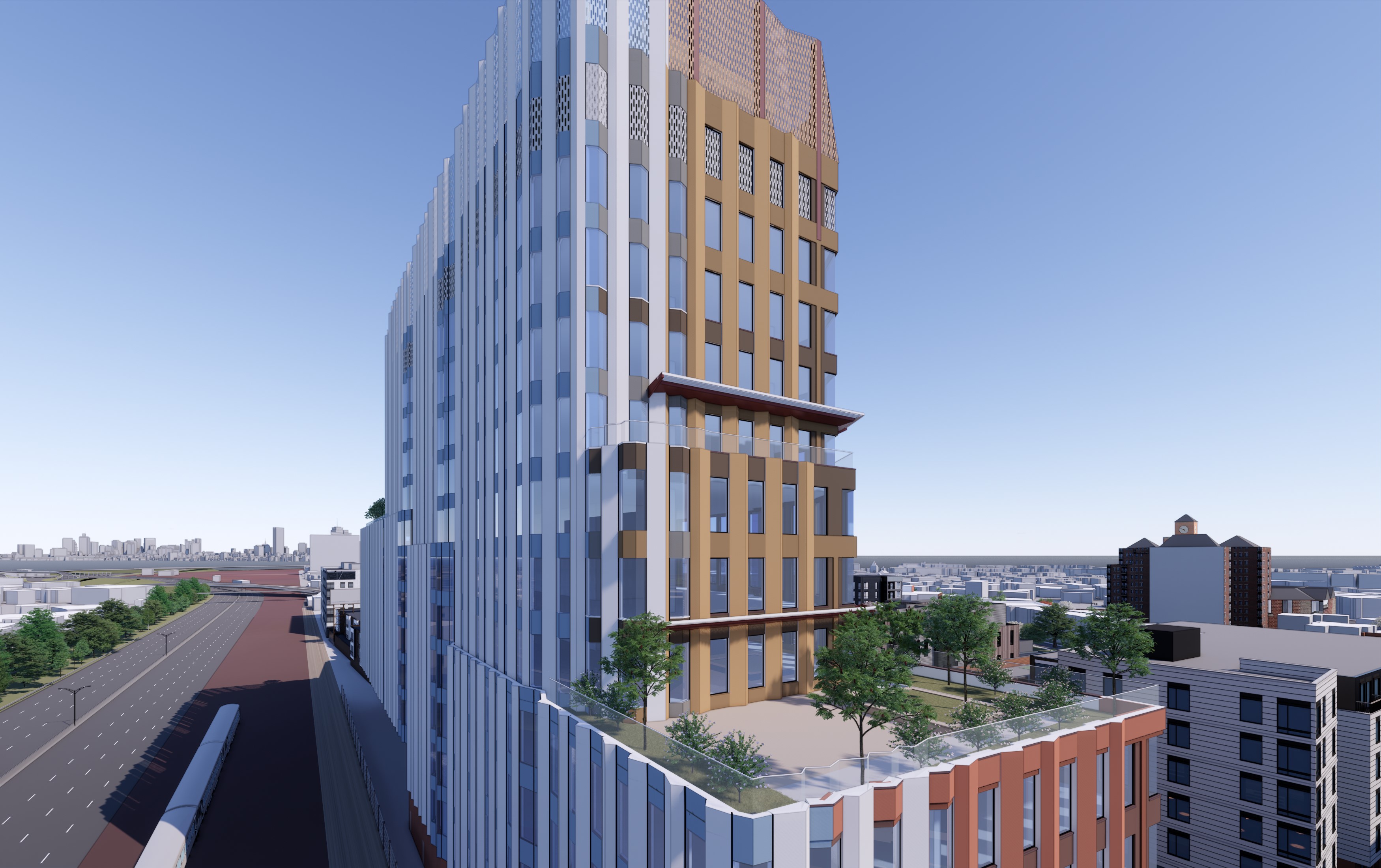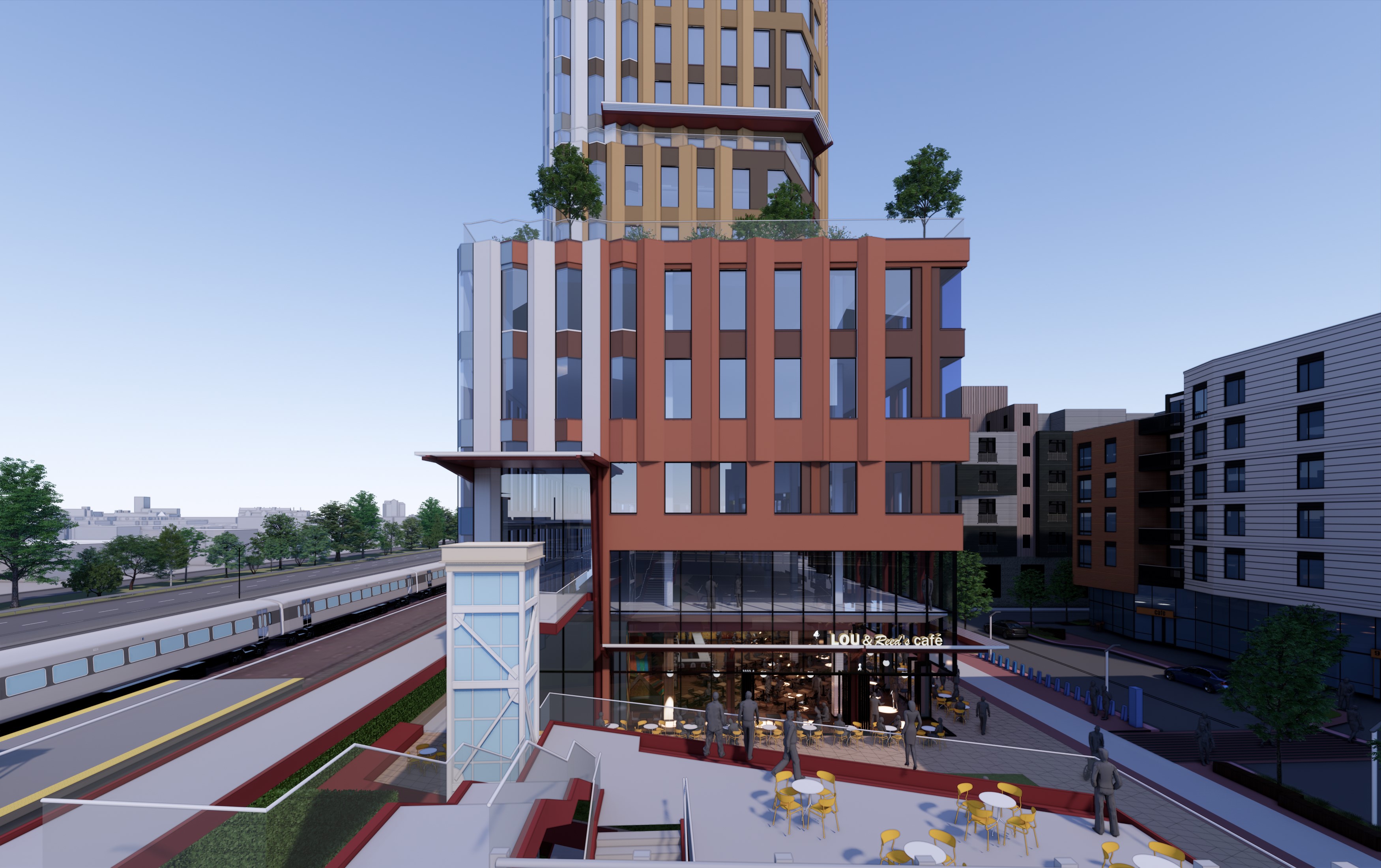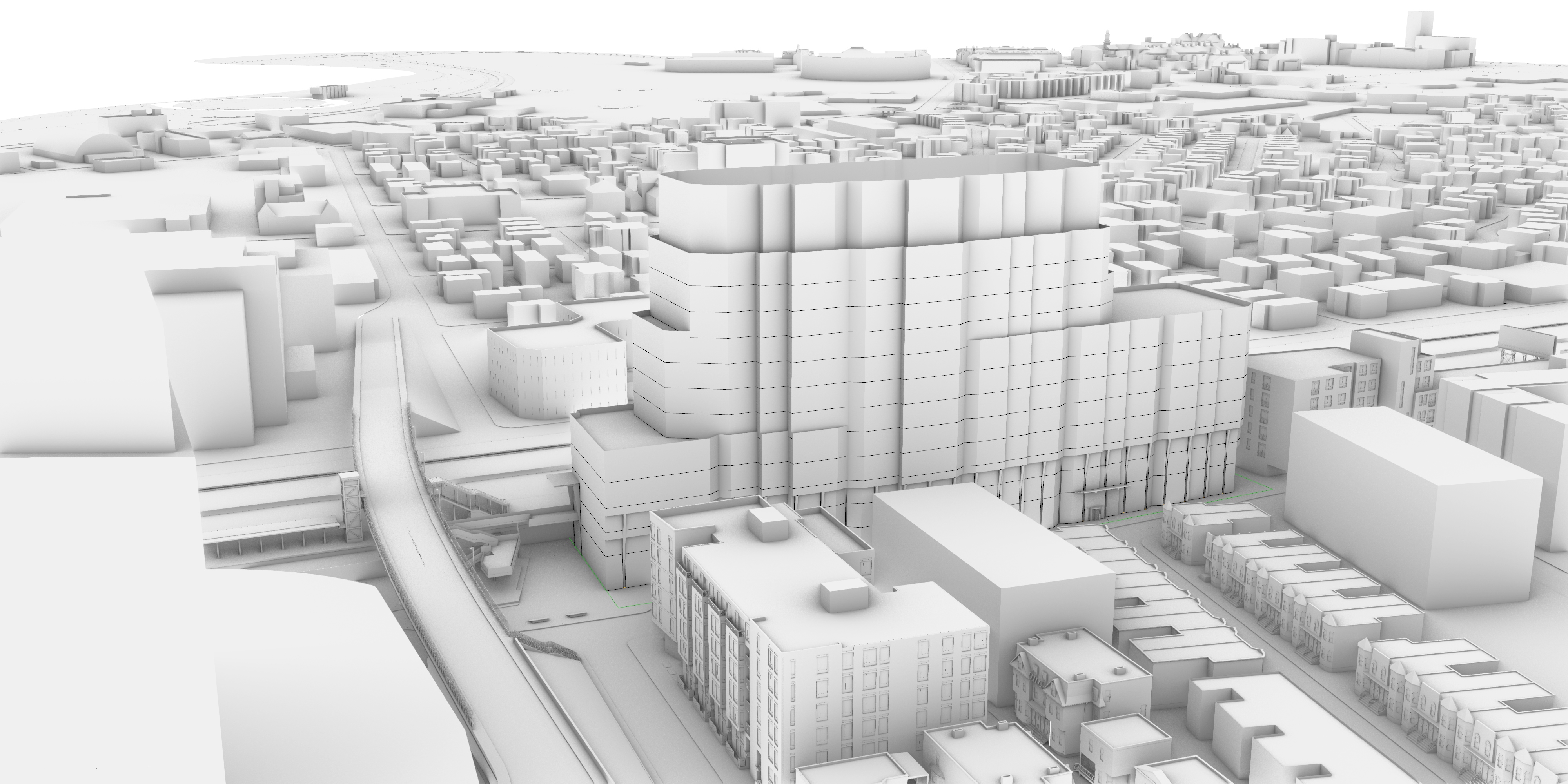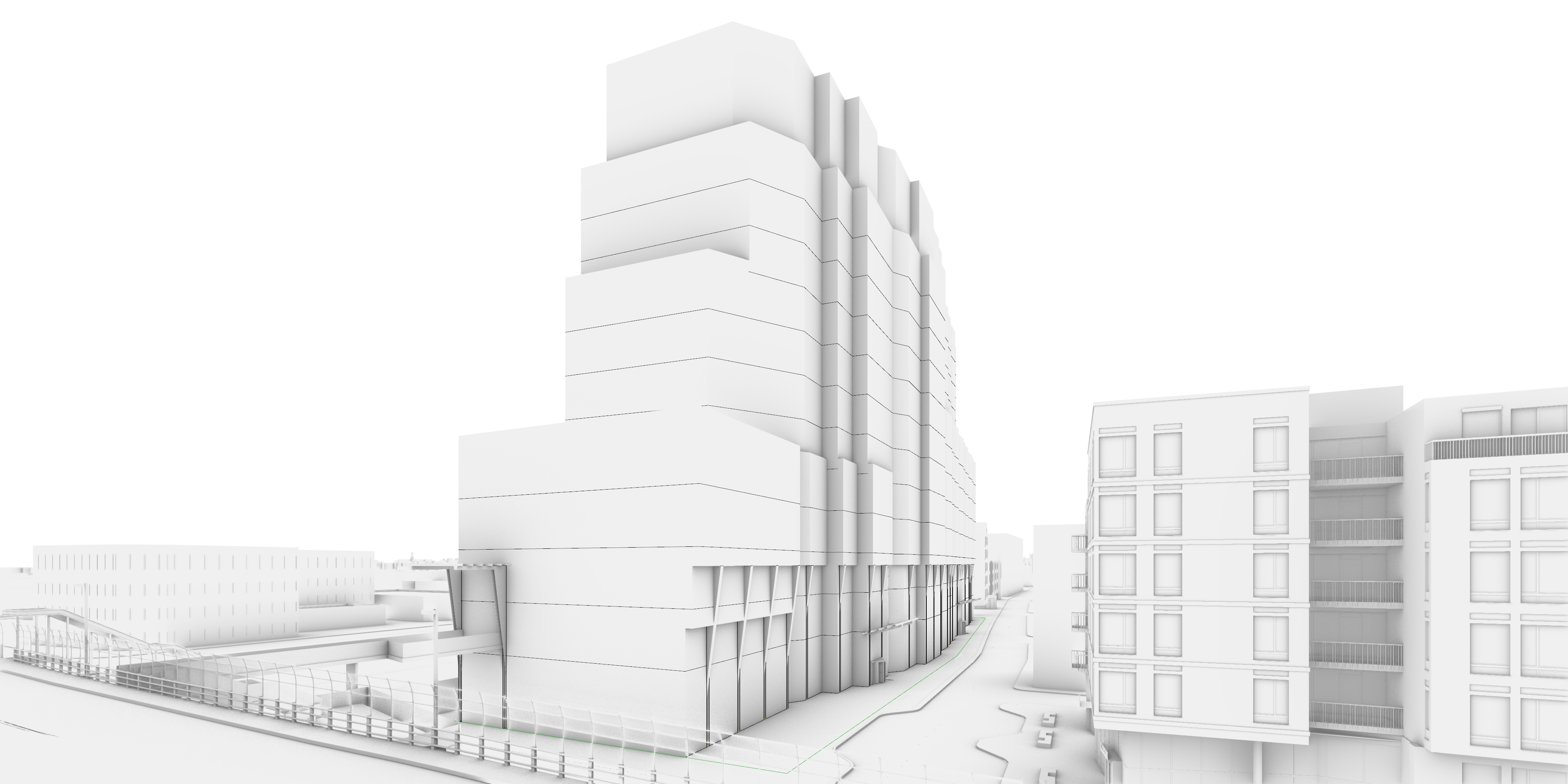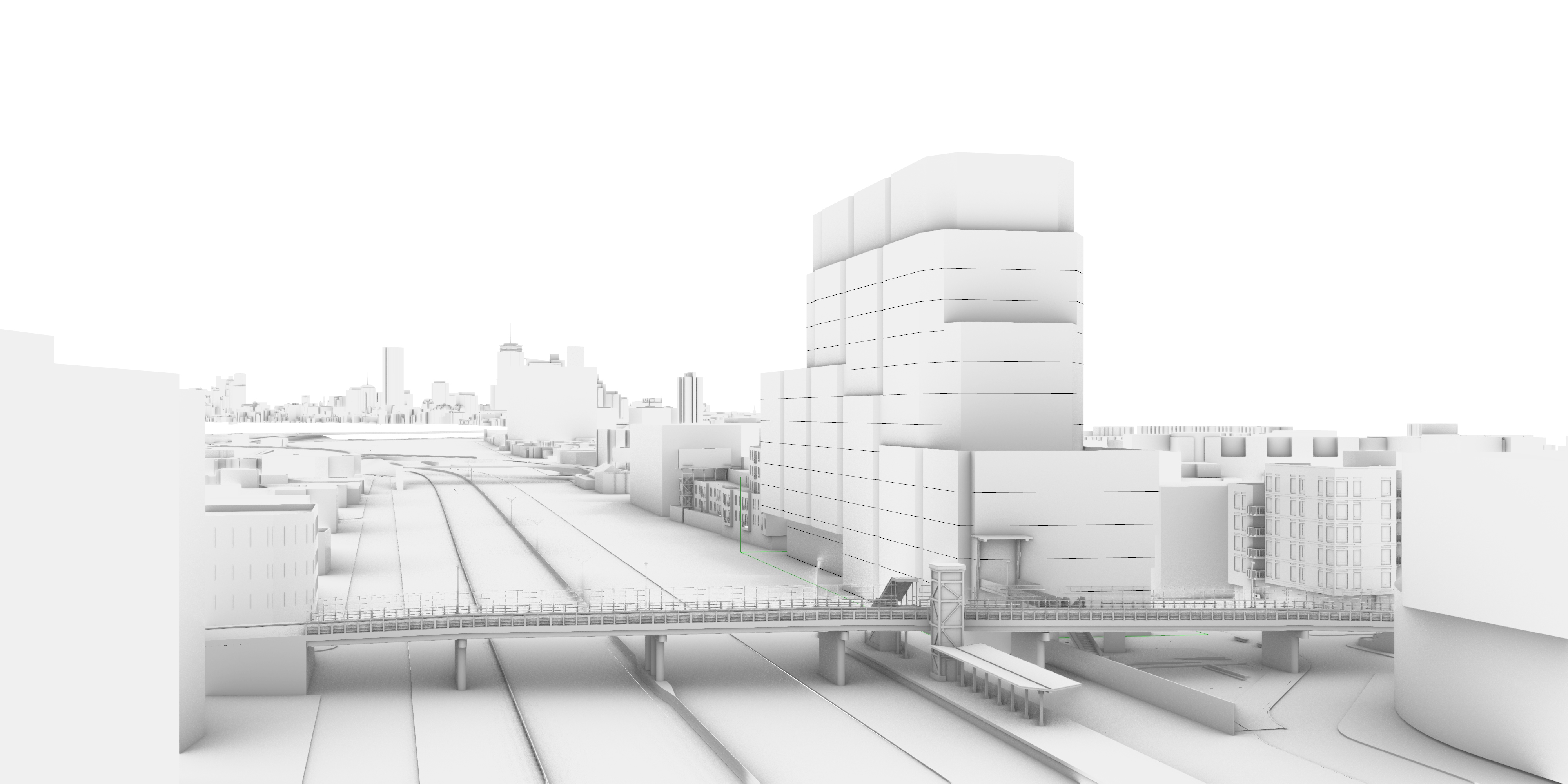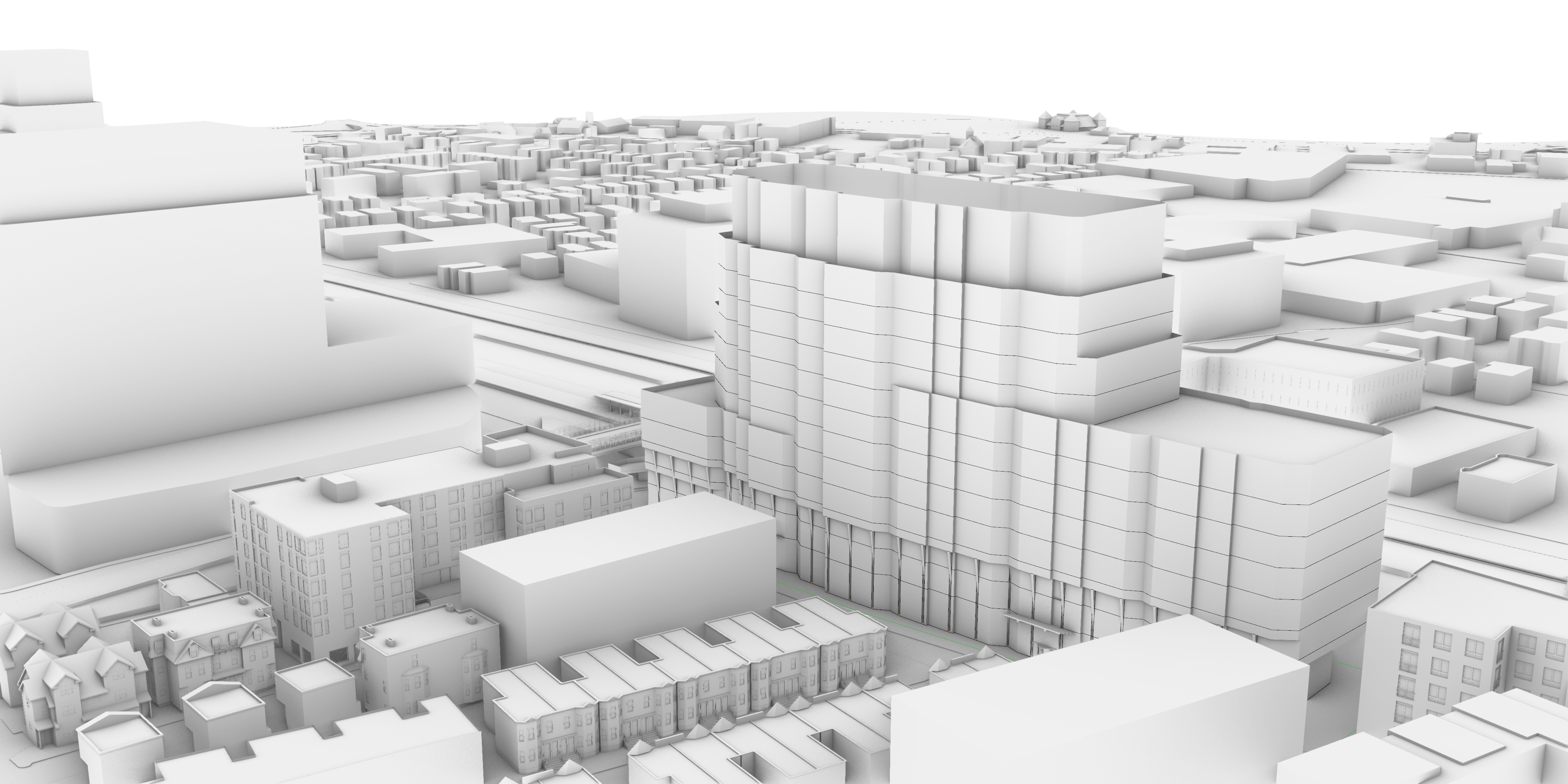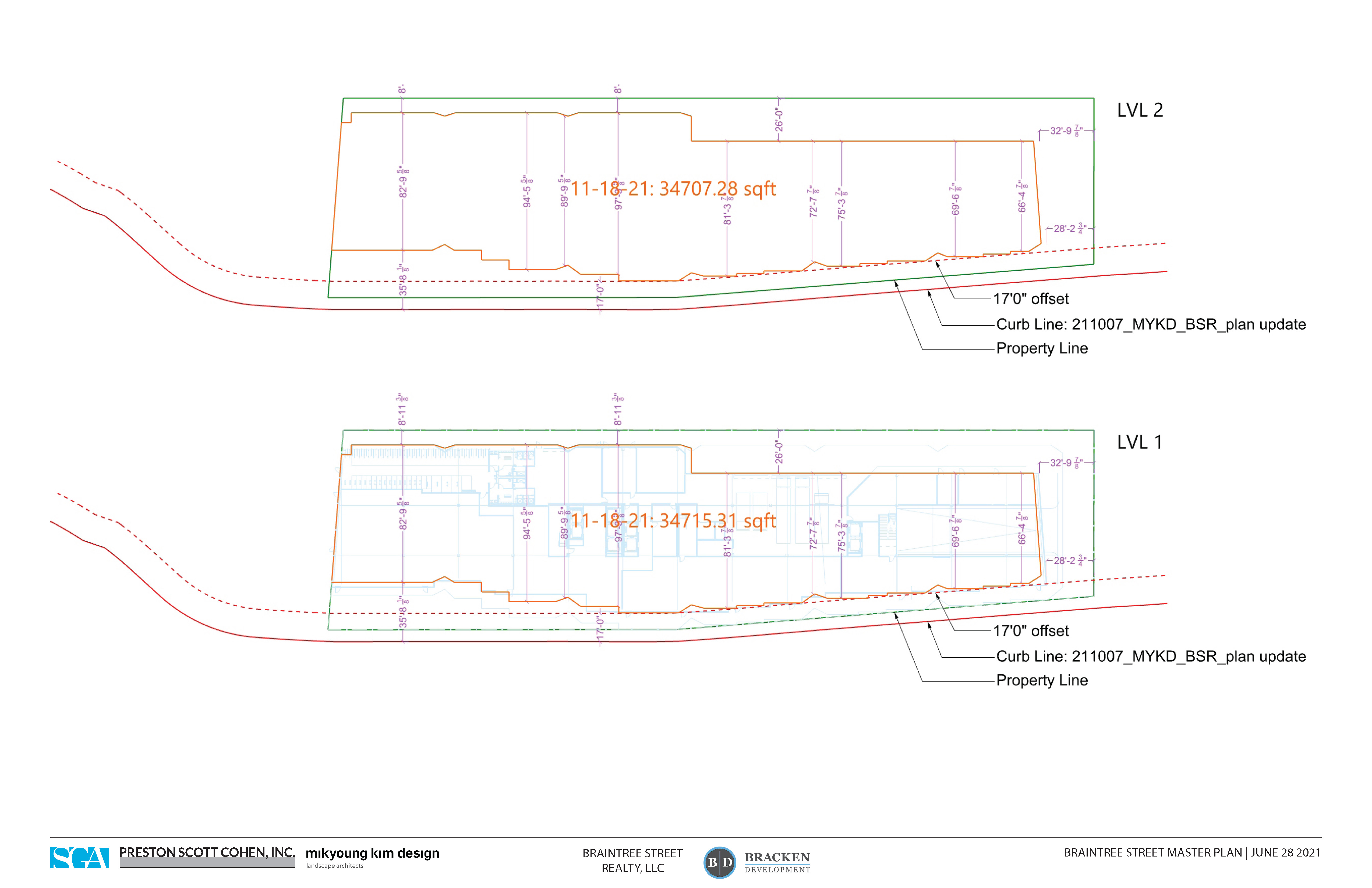Boston is a patchwork of numerous
neighborhoods of diverse character and scale abutting one another. This morphology, along with the setting,
is among the city’s most distinctive and desirable qualities.
This 12-story mixed-use building defines the
border between two contrasting morphologies. The south side, Braintree Street,
is a former industrial district. The proposed street façade is composed as a
series of medium-scaled industrial buildings of the type found in Boston’s Fort
Point Channel District. Large windows and diverse
colors and tones of materials form a continuous street wall. This façade
represents an urban aggregate. In
contrast, the north façade represents a single building that participates in
the metropolitan scale of like
buildings adjacent to the Massachusetts Turnpike. An elevated entrance on the
western end links the building to the new MBTA Commuter Rail Station.
The Braintree Street façade is divided
vertically into three zones: glass retail base, masonry lab/office middle and a
metal screened-in mechanical penthouse top.
It is as if, above the first three levels, a projecting cornice is
extruded vertically for nine stories. This effect is made evident by the façade’s
staggered plan along its entire length, producing a consistent unifying silhouette. The façade conforms to the bend of the
street such that the whole length of the building isn’t entirely visible from
either end. In contrast, the entirety of the
Pike façade is uniformly clad with folded metal and glass vertical stripes.
A major objective
of the project is to provide an improved pedestrian experience along Braintree Street. Today, an existing
building abuts a narrow, 6’-5” wide sidewalk bordering Braintree. The proposed Project is pulled back at the
ground floor to create a much wider, sidewalk
/ plaza. The streetscape is further enhanced
to incorporate green
street standards, including
street trees, storm water rain gardens, and
upgraded lighting. The pedestrian realm is expanded to include a furnished zone on both sides of the street. The full
height of the building pulls back further between
Everett and Blaine,
creating a wide entry plaza that connects
the new streetscape to a new community open space, by Mikyoung Kim
Design.
The Everett Street Bridge is one of the few
moments of crossing over the
Massachusetts Turnpike and is an important connection between Lower Allston and
the Project Site. The park and 119
building are designed to provide improved access
between the Everett Street bridge and Braintree
Street, connecting the commuter rail platform to the Lower Allston neighborhood. Well-placed ramps and
balconies will create an accessible multi-
tiered spatial experience.
Location: Boston, MA, USA
Program: Lab/R&D/Office building with ground floor retail and dining
Size: 78,167 sq. ft.
Gross Floor Area: 401,000 sq. ft.
Schedule: 2017-2024
Team: Preston Scott Cohen, Inc., (Design Architect); Preston Scott Cohen and Carl Dworkin (Design); SGA Spagnolo Group Architecture (Executive Architect); Mikyoung Kim Design (Landscape Architect)
